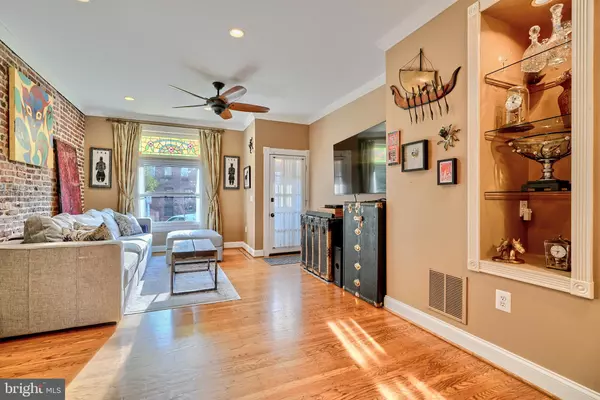$462,500
$475,000
2.6%For more information regarding the value of a property, please contact us for a free consultation.
3 Beds
2 Baths
1,692 SqFt
SOLD DATE : 10/18/2024
Key Details
Sold Price $462,500
Property Type Townhouse
Sub Type Interior Row/Townhouse
Listing Status Sold
Purchase Type For Sale
Square Footage 1,692 sqft
Price per Sqft $273
Subdivision Canton
MLS Listing ID MDBA2131770
Sold Date 10/18/24
Style Federal
Bedrooms 3
Full Baths 2
HOA Y/N N
Abv Grd Liv Area 1,128
Originating Board BRIGHT
Year Built 1910
Annual Tax Amount $6,702
Tax Year 2024
Lot Size 1,050 Sqft
Acres 0.02
Property Description
Embrace the charm and character of this exquisite 3-bedroom residence, ideally situated just steps from both Canton Square and The Montessori School. Enjoy the epitome of convenient, city living in this stunning home that masterfully blends historic details with modern updates. From the moment you enter from the vestibule you note the amazing hardwood floors with exquisite detail and the soaring 9'+ ceilings.
The gourmet kitchen is carefully laid out, featuring stainless steel appliances, granite counter tops, and 42" maple cabinets. Outside the kitchen, a gorgeous open brick patio offers a private escape. Throughout the home, you'll find exposed brick, custom built-ins by California Closets, and elegant crown molding that enhance its allure.
On the upper level the spacious master bedroom is bathed in natural light from three large windows, creating a serene retreat. The gorgeous primary bathroom offers the opportunity to truly relax with either a waterfall shower or a quiet soak in the bathtub. In the rear lies another bedroom that is flexible as an office space. Ascend to the rooftop deck to enjoy spectacular water and city views—perfect for entertaining or savoring peaceful moments above the vibrant cityscape.
The fully finished lower level expands your living space with a family room, a versatile office or guest bedroom, and a full bathroom. This home seamlessly blends historic charm with modern amenities, presenting a rare opportunity in one of Canton's most sought-after locations.
Recent updates include:
-Heating and Air Conditioning system (July 2024, 5-year warranty)
-Main sewer line with Interior and Exterior sewer clean out access (2021)
-Washer & Dryer (2021)
-Dishwasher & Water Heater (2018)
This remarkable home offers a unique combination of historic charm and contemporary comfort. Don't miss this opportunity to own a piece of Canton's finest!
Location
State MD
County Baltimore City
Zoning R-8
Rooms
Other Rooms Living Room, Dining Room, Primary Bedroom, Bedroom 2, Bedroom 3, Kitchen, Family Room
Basement Connecting Stairway, Fully Finished
Interior
Interior Features Dining Area, Built-Ins, Crown Moldings, Upgraded Countertops, Window Treatments, Wood Floors, WhirlPool/HotTub, Floor Plan - Open
Hot Water Natural Gas
Heating Forced Air
Cooling Ceiling Fan(s), Central A/C
Equipment Washer/Dryer Hookups Only, Dishwasher, Disposal, Microwave, Oven/Range - Gas, Refrigerator, Washer/Dryer Stacked
Fireplace N
Appliance Washer/Dryer Hookups Only, Dishwasher, Disposal, Microwave, Oven/Range - Gas, Refrigerator, Washer/Dryer Stacked
Heat Source Natural Gas
Laundry Dryer In Unit, Washer In Unit
Exterior
Amenities Available Other
Water Access N
View Water, City
Accessibility None
Garage N
Building
Story 2
Foundation Permanent
Sewer Public Sewer
Water Public
Architectural Style Federal
Level or Stories 2
Additional Building Above Grade, Below Grade
Structure Type 9'+ Ceilings
New Construction N
Schools
Elementary Schools Hampstead Hill Academy
Middle Schools Hampstead Hill Academy
School District Baltimore City Public Schools
Others
HOA Fee Include Other
Senior Community No
Tax ID 0301111885 024
Ownership Fee Simple
SqFt Source Estimated
Special Listing Condition Standard
Read Less Info
Want to know what your home might be worth? Contact us for a FREE valuation!

Our team is ready to help you sell your home for the highest possible price ASAP

Bought with Caroline Kuntz • Compass
"My job is to find and attract mastery-based agents to the office, protect the culture, and make sure everyone is happy! "
12 Terry Drive Suite 204, Newtown, Pennsylvania, 18940, United States






