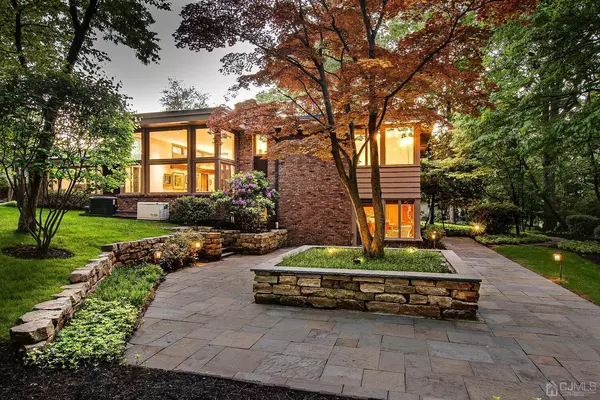$1,200,000
$1,499,999
20.0%For more information regarding the value of a property, please contact us for a free consultation.
4 Beds
4.5 Baths
3,294 SqFt
SOLD DATE : 10/21/2024
Key Details
Sold Price $1,200,000
Property Type Single Family Home
Sub Type Single Family Residence
Listing Status Sold
Purchase Type For Sale
Square Footage 3,294 sqft
Price per Sqft $364
Subdivision Crest
MLS Listing ID 2412332R
Sold Date 10/21/24
Style Contemporary
Bedrooms 4
Full Baths 4
Half Baths 1
Originating Board CJMLS API
Year Built 1955
Annual Tax Amount $21,661
Tax Year 2022
Lot Size 0.575 Acres
Acres 0.5751
Lot Dimensions 167.00 x 150.00
Property Description
Welcome to this exceptional four bedroom contemporary home, envisioned by Edgar Tafel, a prodigy of Frank Lloyd Wright. This house is quintessential mid century modern design. Utilizing the lands natural contours and sunlight as guides, this elegant residence sits nestled on a quiet cul-de-sac. Embraced by lush trees and seasonal plantings. Enjoy breathtaking views from every window, framing the expansive 150x167 property custom designed with meticulous attention to detail and quality craftmanship. The professional landscaping is well lite with beautiful lighting Step into the backyard oasis where relaxation and rejuvenation await making every day feel like vacation. Close to train and Metuchen downtown square footage should be 100sq ft extra addition of sunroom
Location
State NJ
County Middlesex
Rooms
Other Rooms Shed(s)
Basement Partial, Partially Finished, Interior Entry
Dining Room Formal Dining Room
Kitchen Granite/Corian Countertops, Eat-in Kitchen
Interior
Interior Features 1 Bedroom, Great Room, Kitchen, Bath Full, Storage, Family Room, Laundry Room, Bath Half, Living Room, Bath Main, Bath Other, Dining Room, 2 Bedrooms, 3 Bedrooms, Bath Second
Heating Zoned, Forced Air
Cooling Zoned
Flooring See Remarks, Wood
Fireplaces Number 2
Fireplaces Type Wood Burning
Fireplace true
Window Features Insulated Windows
Appliance Self Cleaning Oven, Dishwasher, Dryer, Electric Range/Oven, Microwave, Refrigerator, Range, Oven, Washer, Electric Water Heater
Heat Source Natural Gas
Exterior
Exterior Feature Lawn Sprinklers, Patio, Fencing/Wall, Storage Shed, Yard, Insulated Pane Windows
Garage Spaces 2.0
Fence Fencing/Wall
Utilities Available Cable TV, Underground Utilities
Roof Type See Remarks
Porch Patio
Building
Lot Description Near Train, Cul-De-Sac
Story 3
Sewer Public Sewer
Water Well
Architectural Style Contemporary
Others
Senior Community no
Tax ID 0900098000000066
Ownership Fee Simple
Energy Description Natural Gas
Read Less Info
Want to know what your home might be worth? Contact us for a FREE valuation!

Our team is ready to help you sell your home for the highest possible price ASAP

"My job is to find and attract mastery-based agents to the office, protect the culture, and make sure everyone is happy! "
12 Terry Drive Suite 204, Newtown, Pennsylvania, 18940, United States






