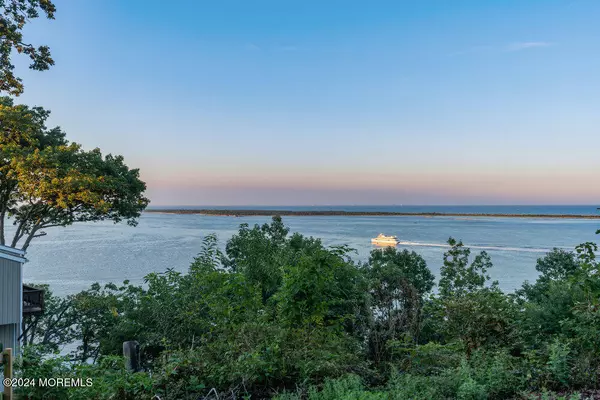$1,375,000
$1,300,000
5.8%For more information regarding the value of a property, please contact us for a free consultation.
5 Beds
6 Baths
2,990 SqFt
SOLD DATE : 10/18/2024
Key Details
Sold Price $1,375,000
Property Type Single Family Home
Sub Type Single Family Residence
Listing Status Sold
Purchase Type For Sale
Square Footage 2,990 sqft
Price per Sqft $459
Municipality Atlantic Highlands (ATL)
MLS Listing ID 22424203
Sold Date 10/18/24
Style Custom,Other - See Remarks,Craftsman
Bedrooms 5
Full Baths 6
HOA Y/N No
Originating Board MOREMLS (Monmouth Ocean Regional REALTORS®)
Annual Tax Amount $14,393
Tax Year 2023
Lot Size 9,147 Sqft
Acres 0.21
Property Description
Discover an extraordinary retreat in Atlantic Highlands, high on the hill offering unparalleled ocean, bay & NYC skyline views. Featuring the charm & beauty of the Arts & Crafts style, this home was re-built in 2010 and features architectural detail & finish materials from homes that once graced the Jersey coastal region including American Chestnut millwork & Grueby tile. Entertain in style on multiple terraces & garden patios, or unwind in the gourmet kitchen with top-tier appliances. With accommodations including 5 bedrooms with ensuite baths plus an additional full bath on the first floor - this home can comfortably accommodate you & many guests. The wooded setting provides privacy & tranquility. Close to beach & ferry: 40 minutes to Wall St. Your oasis awaits.
Location
State NJ
County Monmouth
Area None
Direction Ocean Blvd to Hillside. 2nd to the last house on left. You may park on the street (but please don't obstruct neighboring driveways).
Rooms
Basement None
Interior
Interior Features Balcony, Bay/Bow Window, Built-Ins, French Doors, Lead Glass Window, Breakfast Bar
Heating Natural Gas, Radiant, 3+ Zoned Heat
Cooling 3+ Zoned AC
Flooring Wood
Fireplaces Number 2
Fireplace Yes
Exterior
Exterior Feature Balcony, Deck, Outdoor Shower, Patio, Porch - Open, Shed, Stained Glass, Storage, Terrace, Lighting
Parking Features Paver Block, Driveway, Direct Access
Garage Spaces 1.0
Waterfront Description Bayview,Oceanview
Roof Type Shingle
Accessibility Stall Shower, Roll In Shower
Garage Yes
Building
Lot Description Back to Woods, Cul-De-Sac, Dead End Street, Treed Lots, Wooded
Story 3
Sewer Septic Tank
Water Public
Architectural Style Custom, Other - See Remarks, Craftsman
Level or Stories 3
Structure Type Balcony,Deck,Outdoor Shower,Patio,Porch - Open,Shed,Stained Glass,Storage,Terrace,Lighting
Schools
Elementary Schools Atl Highland
Middle Schools Henry Hudson Reg
High Schools Henry Hudson
Others
Senior Community No
Tax ID 05-00008-0000-00001-012
Read Less Info
Want to know what your home might be worth? Contact us for a FREE valuation!

Our team is ready to help you sell your home for the highest possible price ASAP

Bought with NON MEMBER
"My job is to find and attract mastery-based agents to the office, protect the culture, and make sure everyone is happy! "
12 Terry Drive Suite 204, Newtown, Pennsylvania, 18940, United States






