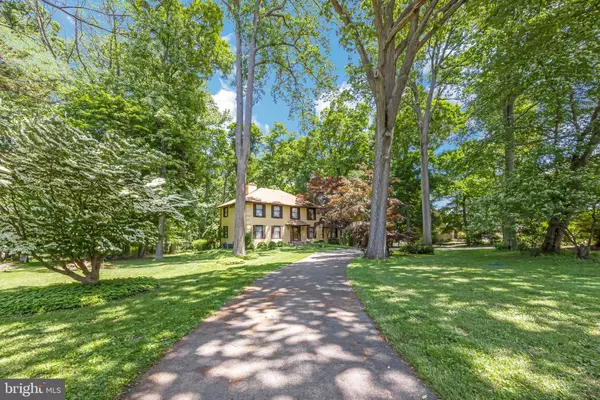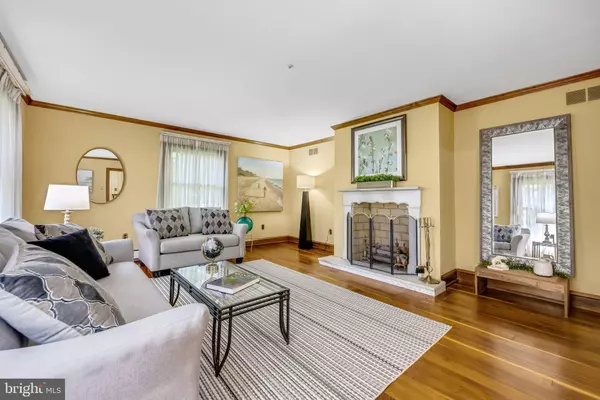$615,000
$650,000
5.4%For more information regarding the value of a property, please contact us for a free consultation.
5 Beds
4 Baths
3,224 SqFt
SOLD DATE : 10/18/2024
Key Details
Sold Price $615,000
Property Type Single Family Home
Sub Type Detached
Listing Status Sold
Purchase Type For Sale
Square Footage 3,224 sqft
Price per Sqft $190
Subdivision Leopard Run
MLS Listing ID PADE2073696
Sold Date 10/18/24
Style Colonial
Bedrooms 5
Full Baths 2
Half Baths 2
HOA Y/N N
Abv Grd Liv Area 3,224
Originating Board BRIGHT
Year Built 1975
Annual Tax Amount $11,564
Tax Year 2024
Lot Size 1.520 Acres
Acres 1.52
Lot Dimensions 175.00 x 168.00
Property Description
Privacy! Privacy! 1.5 Acre Lot, backing to a wooded area! 5 Car Garage space a Real Plus! This Colonial boasts a range of features that cater to both comfort and style, making it a perfect choice for your next home. Fabulous Floor Plan with large rooms. One of the special features of this home is the solid stained wood doors and trim located throughout, adding that special touch of elegance. The Main level features a vast Living Room with cherry wide plank hardwood flooring and a stunning fireplace, perfect for relaxing evenings. Continuation of the cherry wide plank hardwood flooring flows into the commodious Dining Room, ideal for family gatherings and entertaining guests. The delightful Kitchen and the breakfast room includes an all wood pantry closet and wood French doors leading to the deck area with gorgeous views all year long. Gather into the spacious family room with a stone fireplace with french doors opening into a bonus room with a bay window overlooking the scenic rear yard including another door that also leads out onto the huge deck. The main floor has an office, first-floor bedroom, laundry room with shower stall, and a powder room. Retire at the end of the day to the upper level to find a primary suite with an amazing fireplace plus three nice sized closets in addition to its own private bathroom. Completing the upper level three generously sized additional bedrooms with ample closet space and a full bath. Adventure to the lower level to find a partially finished basement which includes a fireplace, a bar area, powder room and an additional storage room with walkout access to the backyard. Also a two car attached garage. Exterior features: Situated on a 1.5-acre lot, backing to a wooded area for added privacy and scenic views. Additional separate building with a three-car garage and the potential for an apartment or in-law suite. Located in the Award Winning Garnet Valley School District. This home offers a perfect blend of classic charm and modern conveniences. With its spacious layout and numerous amenities, it is designed to accommodate a comfortable lifestyle. Don't miss the chance to make this exceptional property your own!
Location
State PA
County Delaware
Area Concord Twp (10413)
Zoning R10
Rooms
Other Rooms Living Room, Dining Room, Primary Bedroom, Bedroom 2, Bedroom 3, Bedroom 4, Bedroom 5, Kitchen, Family Room, Office, Recreation Room
Basement Partially Finished, Outside Entrance
Main Level Bedrooms 1
Interior
Interior Features Attic, Carpet, Bar, Ceiling Fan(s), Crown Moldings, Floor Plan - Traditional, Entry Level Bedroom, Formal/Separate Dining Room, Kitchen - Eat-In, Kitchen - Island, Recessed Lighting, Walk-in Closet(s)
Hot Water Electric
Heating Hot Water & Baseboard - Electric
Cooling Central A/C
Flooring Hardwood, Partially Carpeted
Fireplaces Number 4
Fireplaces Type Wood
Equipment Cooktop, Disposal, Oven - Double, Range Hood, Refrigerator
Fireplace Y
Window Features Bay/Bow
Appliance Cooktop, Disposal, Oven - Double, Range Hood, Refrigerator
Heat Source Oil
Laundry Main Floor
Exterior
Exterior Feature Deck(s)
Parking Features Garage - Side Entry, Garage Door Opener, Inside Access
Garage Spaces 5.0
Water Access N
View Trees/Woods
Accessibility None
Porch Deck(s)
Attached Garage 2
Total Parking Spaces 5
Garage Y
Building
Story 2
Foundation Other
Sewer On Site Septic
Water Public
Architectural Style Colonial
Level or Stories 2
Additional Building Above Grade, Below Grade
New Construction N
Schools
Elementary Schools Garnet Valley Elem
Middle Schools Garnet Valley
High Schools Garnet Valley High
School District Garnet Valley
Others
Senior Community No
Tax ID 13-00-01077-00
Ownership Fee Simple
SqFt Source Assessor
Acceptable Financing Cash, Contract, FHA
Listing Terms Cash, Contract, FHA
Financing Cash,Contract,FHA
Special Listing Condition Standard
Read Less Info
Want to know what your home might be worth? Contact us for a FREE valuation!

Our team is ready to help you sell your home for the highest possible price ASAP

Bought with NON MEMBER • Non Subscribing Office
"My job is to find and attract mastery-based agents to the office, protect the culture, and make sure everyone is happy! "
12 Terry Drive Suite 204, Newtown, Pennsylvania, 18940, United States






