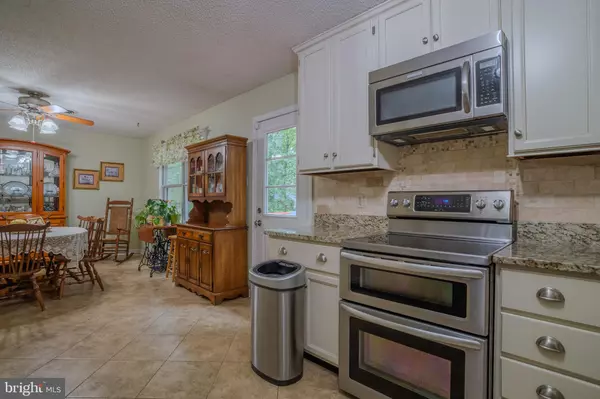$355,000
$350,000
1.4%For more information regarding the value of a property, please contact us for a free consultation.
3 Beds
2 Baths
2,069 SqFt
SOLD DATE : 10/22/2024
Key Details
Sold Price $355,000
Property Type Single Family Home
Sub Type Detached
Listing Status Sold
Purchase Type For Sale
Square Footage 2,069 sqft
Price per Sqft $171
Subdivision Tuscawilla Hills
MLS Listing ID WVJF2013782
Sold Date 10/22/24
Style Bi-level,Split Foyer,Split Level
Bedrooms 3
Full Baths 2
HOA Fees $36/mo
HOA Y/N Y
Abv Grd Liv Area 1,450
Originating Board BRIGHT
Year Built 1984
Annual Tax Amount $1,051
Tax Year 2022
Lot Size 0.472 Acres
Acres 0.47
Property Description
Prepare to say "YES" to this one! This impressive 3BR/2BA home is set is a delightful neighborhood brimming with mature trees and flowering foliage. Driving up to 62 Sunlite, you will notice a circular driveway allowing easy access to the front door. A stamped concrete walkway leads to a beautiful covered porch where you can sit and peacefully have morning coffee and watch neighbors pass by on evening walks. The entryway is a two story foyer where honey brown hardwood floors are the standout as you walk up to a spacious living room. Cheer for your favorite team or gather for your favorite movie in the living room while making snacks in the open dining/ kitchen combination nearby. The light, airy kitchen has been updated to include granite countertops, tile flooring, stainless steel appliances, tiled backsplash and professionally painted cabinets. Enjoy baking in the Kitchen Aid double oven-- you will have plenty of counter space to allow dozens of cookies to cool! The deep double sink and disposal make cleaning up after meals a breeze. Use the deck from the kitchen to BBQ a meal or watch the birds. You will enjoy cool West Virginia evenings in your backyard where you will have the privacy of a quiet no-thru street and cul-de-sac in the rear of the house. The front through street is rarely traveled which makes this location especially desirable. Back inside and down the hallway there are three very large bedrooms. The primary suite includes a full bathroom with vanity and tub/ shower combo. The room is well appointed and includes a walk in closet. Bedroom 2 and 3 are carpeted and include sizable closets. The main level hallway full bathroom includes a large vanity, closet and tub/ shower combo with tile flooring.
The lower level is ripe with possibilities depending on your lifestyle! Currently the finished space includes a huge family room and separate den space. Previously the hearth housed a wood stove making for a cozy space to read, watch TV or take a nap after Sunday dinner. (Chimney is currently capped inside. The basement is a convenient french door walkout. The outdoor space includes a patio and walkway connecting to the back deck stairs. Sit outside and look over the lush oasis you will proudly call your favorite space. The unfinished portion of the basement is currently used for storage and laundry. It includes a finished room which could be a game room, office or more storage. You will find plenty of uses for this tremendous space. The unfinished side also includes a walkout level door to outside which also lends to the versatility of the space.
Conveniently located on Rt. 51 W a few miles from the heart of Charles Town and close to all commuter points, this well cared for home is waiting for you! Call today to set up your showing appointment.
Location
State WV
County Jefferson
Zoning 101
Rooms
Basement Daylight, Partial, Full, Heated, Improved, Interior Access, Outside Entrance, Partially Finished, Rear Entrance, Shelving, Space For Rooms, Sump Pump, Walkout Level, Windows, Workshop
Main Level Bedrooms 3
Interior
Interior Features Bathroom - Tub Shower, Combination Kitchen/Dining, Dining Area, Floor Plan - Traditional, Kitchen - Table Space, Water Treat System, Walk-in Closet(s), Upgraded Countertops, Window Treatments, Wood Floors
Hot Water Electric
Heating Heat Pump(s)
Cooling Central A/C
Flooring Carpet, Ceramic Tile, Hardwood
Equipment Built-In Microwave, Dishwasher, Disposal, Dryer - Electric, ENERGY STAR Refrigerator, Oven/Range - Electric, Oven - Double, Stainless Steel Appliances, Washer, Water Heater
Fireplace N
Window Features Screens,Sliding
Appliance Built-In Microwave, Dishwasher, Disposal, Dryer - Electric, ENERGY STAR Refrigerator, Oven/Range - Electric, Oven - Double, Stainless Steel Appliances, Washer, Water Heater
Heat Source Electric
Laundry Lower Floor
Exterior
Exterior Feature Deck(s), Patio(s)
Garage Spaces 5.0
Utilities Available Cable TV, Electric Available, Phone
Amenities Available Basketball Courts, Common Grounds, Picnic Area, Soccer Field, Tot Lots/Playground
Water Access N
View Trees/Woods
Roof Type Shingle
Street Surface Paved
Accessibility None
Porch Deck(s), Patio(s)
Road Frontage HOA
Total Parking Spaces 5
Garage N
Building
Story 2
Foundation Concrete Perimeter
Sewer Public Sewer
Water Public
Architectural Style Bi-level, Split Foyer, Split Level
Level or Stories 2
Additional Building Above Grade, Below Grade
New Construction N
Schools
Middle Schools Charles Town
High Schools Washington
School District Jefferson County Schools
Others
Pets Allowed Y
HOA Fee Include Common Area Maintenance,Management,Road Maintenance,Snow Removal
Senior Community No
Tax ID 02 11B009500000000
Ownership Fee Simple
SqFt Source Assessor
Security Features Smoke Detector
Acceptable Financing Cash, Conventional, FHA, USDA, VA
Horse Property N
Listing Terms Cash, Conventional, FHA, USDA, VA
Financing Cash,Conventional,FHA,USDA,VA
Special Listing Condition Standard
Pets Allowed Cats OK, Dogs OK
Read Less Info
Want to know what your home might be worth? Contact us for a FREE valuation!

Our team is ready to help you sell your home for the highest possible price ASAP

Bought with Tara Sanders Lowe • Samson Properties
"My job is to find and attract mastery-based agents to the office, protect the culture, and make sure everyone is happy! "
12 Terry Drive Suite 204, Newtown, Pennsylvania, 18940, United States






