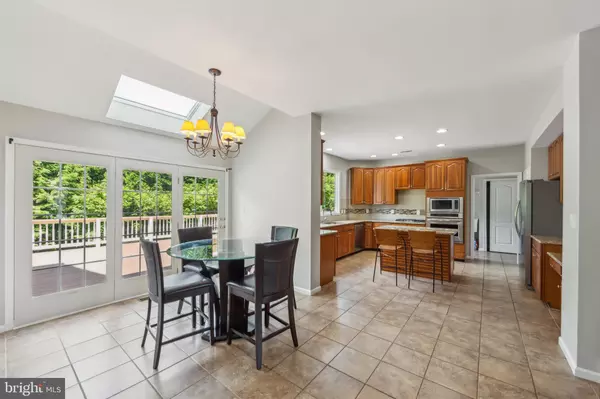$810,000
$845,000
4.1%For more information regarding the value of a property, please contact us for a free consultation.
4 Beds
5 Baths
3,960 SqFt
SOLD DATE : 10/25/2024
Key Details
Sold Price $810,000
Property Type Single Family Home
Sub Type Detached
Listing Status Sold
Purchase Type For Sale
Square Footage 3,960 sqft
Price per Sqft $204
Subdivision Hockessin Chase
MLS Listing ID DENC2062754
Sold Date 10/25/24
Style Colonial
Bedrooms 4
Full Baths 4
Half Baths 1
HOA Fees $37/ann
HOA Y/N Y
Abv Grd Liv Area 2,850
Originating Board BRIGHT
Year Built 2002
Annual Tax Amount $5,175
Tax Year 2022
Lot Size 0.380 Acres
Acres 0.38
Lot Dimensions 63.50 x 169.70
Property Description
$5,000 PRICE CUT AND $5,000 SELLER CONCEESSION FOR READY, WILLING AND ABLE BUYERS!!! Make an offer and move in before Holidays!
Welcome to this stunning colonial home nestled in the highly sought-after Hockessin Chase neighborhood. Situated on a small cul-de-sac, this home boasts a very private, fenced, flat backyard adorned with a variety of trees that provide delightful shade over the oversized deck on sunny days.
**Main Level: **
- Expansive layout featuring a two-story family room with a breathtaking floor-to-ceiling stone gas fireplace, large windows, and skylights.
- Spacious dining room perfect for entertaining.
- Office space, plus a formal living room that can be converted into an additional office or library.
- Updated eat-in kitchen with stainless steel appliances, seamlessly opening to the large deck.
- Easy access from the garage to the kitchen for convenient grocery transport.
- Main level laundry room located off the kitchen, offering extra storage and a separate exit to the backyard and garage.
**Second Floor: **
- Access via two staircases: one from the foyer and one from the kitchen.
- Luxurious primary suite with a tray ceiling, a well-appointed primary bath, and a spacious, well-lit walk-in closet.
- Large guest room with a private bath.
- Two additional bedrooms sharing a Jack & Jill bath.
- Unfinished space on the second floor, ideal for crafting or holiday storage.
**Finished Basement: **
- Full bathroom and an oversized bonus room.
- Abundant additional storage space.
Recent updates include fully replaced heating, air, and roof systems, ensuring comfort and peace of mind.
This property is conveniently located close to shopping, restaurants, an athletic club, and parks. Don’t miss the opportunity to make this amazing home your own!
Location
State DE
County New Castle
Area Hockssn/Greenvl/Centrvl (30902)
Zoning NC21
Rooms
Basement Connecting Stairway, Daylight, Partial, Full, Fully Finished, Heated, Improved, Interior Access, Space For Rooms, Sump Pump
Interior
Hot Water Natural Gas
Heating Central
Cooling Central A/C
Fireplaces Number 1
Fireplace Y
Heat Source Natural Gas
Exterior
Parking Features Garage - Side Entry, Additional Storage Area, Garage Door Opener
Garage Spaces 6.0
Fence Fully
Water Access N
Accessibility None
Attached Garage 2
Total Parking Spaces 6
Garage Y
Building
Lot Description Cul-de-sac, Landscaping, Level, Private
Story 3
Foundation Concrete Perimeter
Sewer Public Sewer
Water Public
Architectural Style Colonial
Level or Stories 3
Additional Building Above Grade, Below Grade
New Construction N
Schools
School District Red Clay Consolidated
Others
Senior Community No
Tax ID 08-018.20-135
Ownership Fee Simple
SqFt Source Assessor
Acceptable Financing Conventional, Cash
Listing Terms Conventional, Cash
Financing Conventional,Cash
Special Listing Condition Standard
Read Less Info
Want to know what your home might be worth? Contact us for a FREE valuation!

Our team is ready to help you sell your home for the highest possible price ASAP

Bought with Lauren Cox • Coldwell Banker Chesapeake Real Estate

"My job is to find and attract mastery-based agents to the office, protect the culture, and make sure everyone is happy! "
12 Terry Drive Suite 204, Newtown, Pennsylvania, 18940, United States






