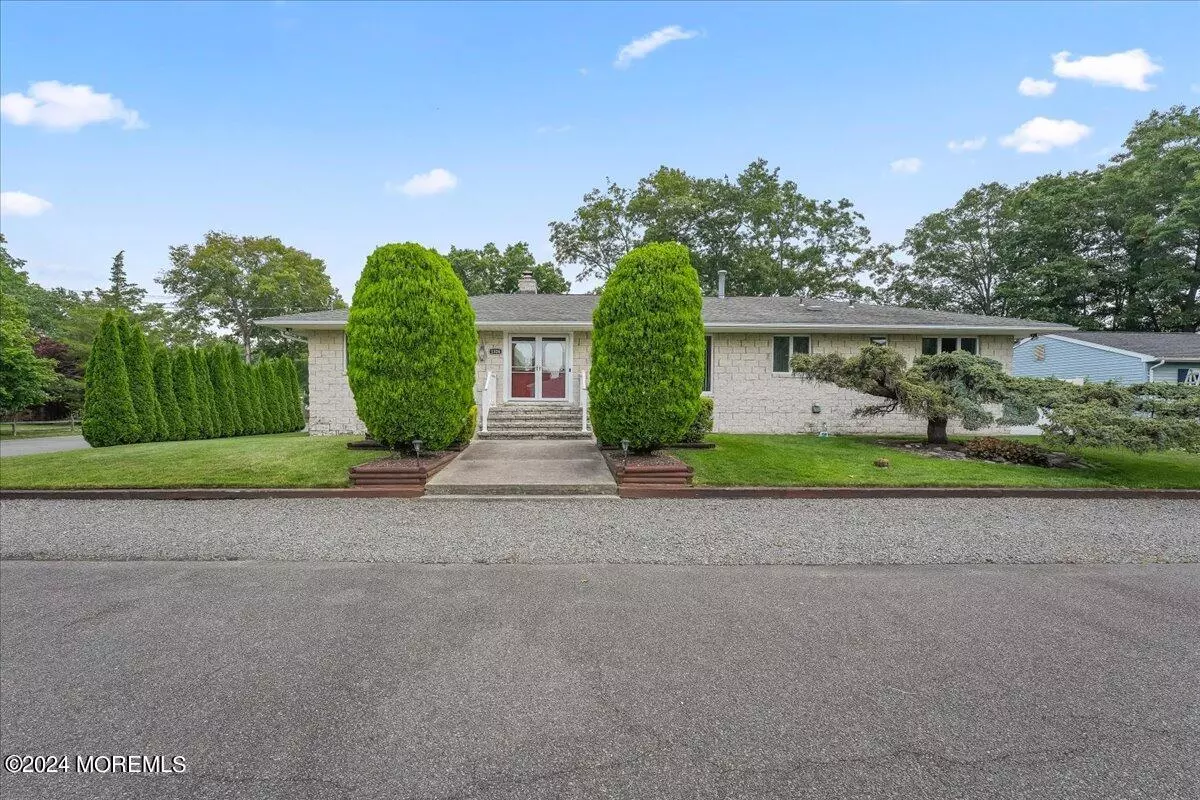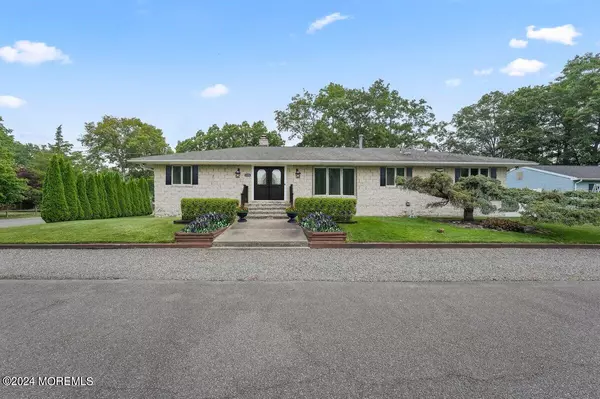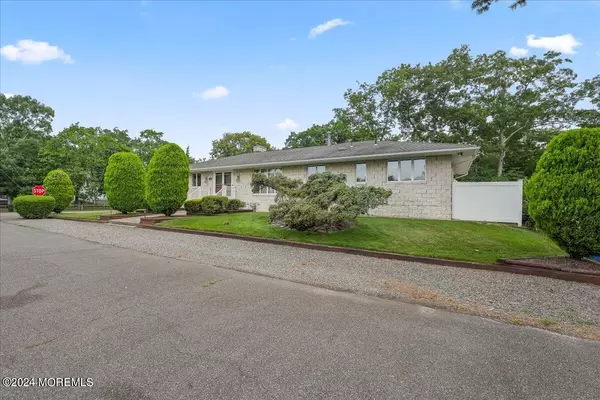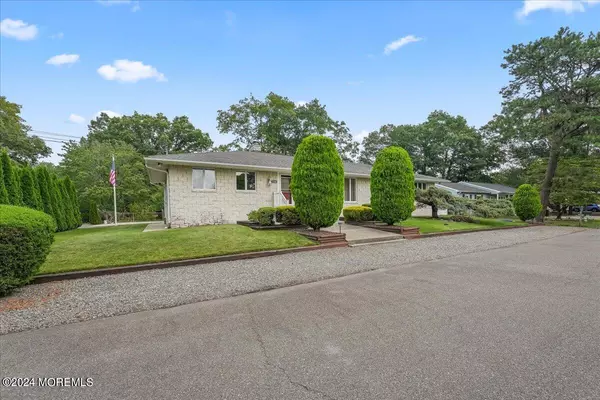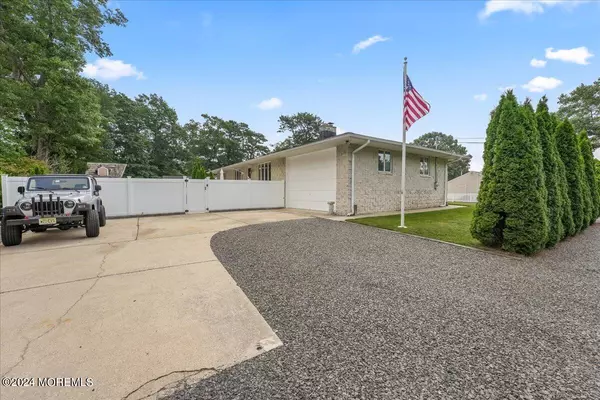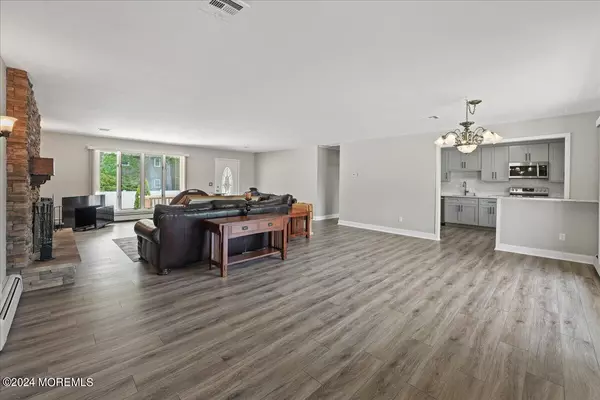$520,000
$495,900
4.9%For more information regarding the value of a property, please contact us for a free consultation.
4 Beds
2 Baths
1,832 SqFt
SOLD DATE : 10/25/2024
Key Details
Sold Price $520,000
Property Type Single Family Home
Sub Type Single Family Residence
Listing Status Sold
Purchase Type For Sale
Square Footage 1,832 sqft
Price per Sqft $283
Municipality Lacey (LAC)
MLS Listing ID 22420953
Sold Date 10/25/24
Style Expanded Ranch
Bedrooms 4
Full Baths 2
HOA Y/N No
Originating Board MOREMLS (Monmouth Ocean Regional REALTORS®)
Year Built 1978
Annual Tax Amount $7,026
Tax Year 2023
Property Description
UC*Experience the perfect blend of comfort & convenience in this fabulous 4-bed, 2-full bath home, ideally situated in a charming Jersey Shore community near Lake Barnegat. This property is packed w/features that cater to every need & desire. The updated kitchen w/newer appliances, sleek countertops, custom cabinetry, & a cozy eat in area that bridges the gap to the expansive dining/living combo area which is highlighted by a beautiful stacked stone fireplace. The pub room (4th bed), complete w/bar & kegerator, offers a fun atmosphere for hosting gatherings & watching the game. Next head to the large, heated basement with its high ceilings offering a game room complete w/pool table, expansive storage solutions, woodburning stove & lots of potential. The 12' ceiling garage provides room fo a workshop, vehicles & add'l storage that extends below pub room. Outside you will find an inground pool & backyard perfect for entertaining & extensive parking around the property for all your guests. This home combines practical features with luxurious amenities, making it a standout choice in a picturesque setting. The proximity to the GSP, marinas, and beaches just adds to the appeal.
Location
State NJ
County Ocean
Area None
Direction GSP Exit 74, head right on the ramp for Lacey Rd / County Hwy-614, Turn right onto Newark Ave, Keep straight to get onto Lakeside Dr N, Turn right onto Deerhead Lake Dr, Turn left onto Lakeside Dr S, Turn right onto Lee Way, Turn left onto Leguene Ave
Rooms
Basement Ceilings - High, Full, Heated, Unfinished, Workshop/ Workbench, Partially Finished
Interior
Interior Features Attic - Pull Down Stairs, Laundry Tub
Heating Baseboard, 3+ Zoned Heat
Cooling 2 Zoned AC
Flooring Cement
Fireplaces Number 2
Fireplace Yes
Exterior
Exterior Feature Deck, Fence, Patio, Sprinkler Under, Storage, Swimming
Parking Features Gravel, Concrete, Double Wide Drive, Driveway, Direct Access, Oversized, Workshop in Garage
Garage Spaces 1.0
Pool In Ground
Roof Type Shingle
Garage Yes
Building
Lot Description Corner Lot, Fenced Area, Oversized
Story 1
Foundation Slab
Sewer Public Sewer
Water Public, Well
Architectural Style Expanded Ranch
Level or Stories 1
Structure Type Deck,Fence,Patio,Sprinkler Under,Storage,Swimming
Schools
High Schools Lacey Township
Others
Senior Community No
Tax ID 13-01167-0000-00033
Read Less Info
Want to know what your home might be worth? Contact us for a FREE valuation!

Our team is ready to help you sell your home for the highest possible price ASAP

Bought with NON MEMBER
"My job is to find and attract mastery-based agents to the office, protect the culture, and make sure everyone is happy! "
12 Terry Drive Suite 204, Newtown, Pennsylvania, 18940, United States

