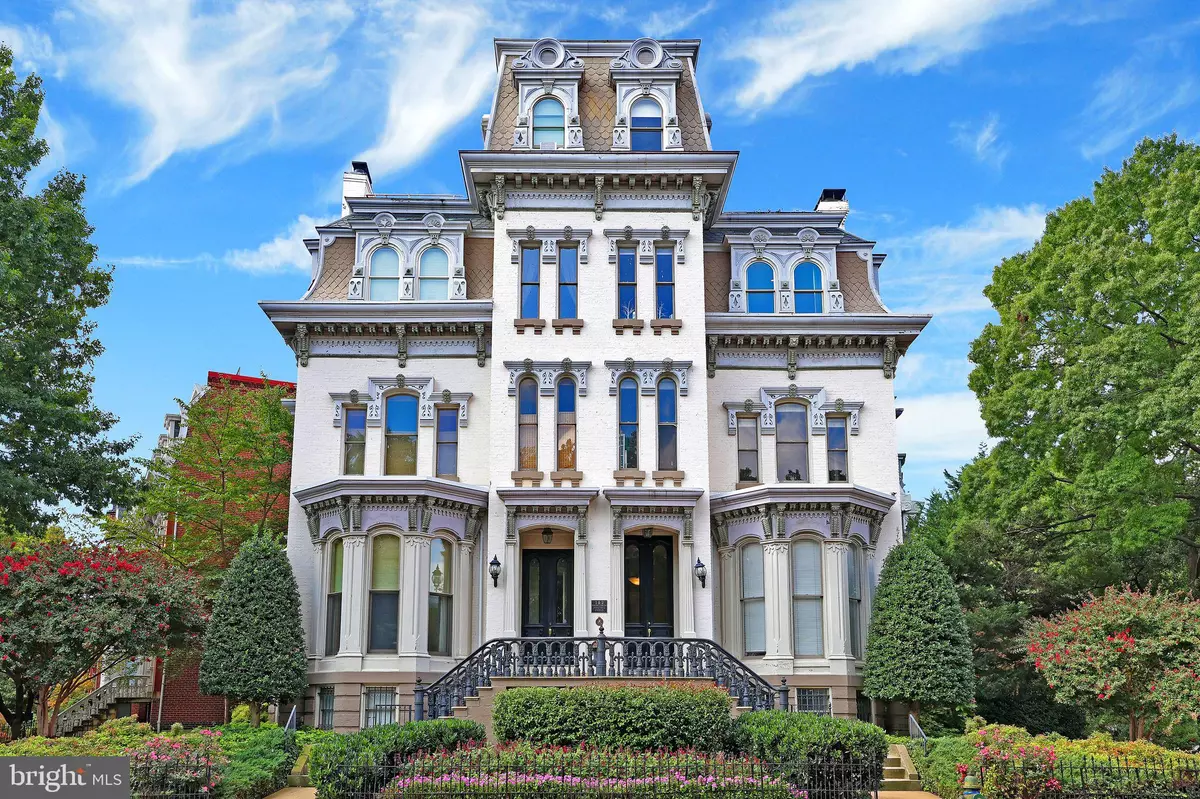$1,460,000
$1,499,000
2.6%For more information regarding the value of a property, please contact us for a free consultation.
2 Beds
2 Baths
1,500 SqFt
SOLD DATE : 10/25/2024
Key Details
Sold Price $1,460,000
Property Type Condo
Sub Type Condo/Co-op
Listing Status Sold
Purchase Type For Sale
Square Footage 1,500 sqft
Price per Sqft $973
Subdivision Logan Circle
MLS Listing ID DCDC2159382
Sold Date 10/25/24
Style Victorian
Bedrooms 2
Full Baths 2
Condo Fees $673/mo
HOA Y/N N
Abv Grd Liv Area 1,500
Originating Board BRIGHT
Year Built 1888
Annual Tax Amount $8,918
Tax Year 2024
Property Description
Rare opportunity to own an historic trophy property in the heart of one of the most sought-after locations in the entire city. This stunning Penthouse unit is opulently appointed with a seamless blend of immaculately restored original architectural features and modern amenities. The boutique building itself is an architectural marvel, originally built by Ulysses S. Grant, Jr., the son of the Union Army Commanding General and 18th U.S. President Ulysses S. Grant, in 1877. It was a Victorian mansion at the time and the first home on Logan Circle. It has since been converted into 8 luxurious residences, with Penthouse 7 being one of the flagship units. Bright and spacious, this condo boasts an open floor-plan, gorgeous hardwood floors, high ceilings, oversized windows and skylight, elegant details throughout, and a huge private rooftop deck overlooking Logan Circle park, with panoramic city views. Walk to everything, and be at Reagan National in 10 minutes.
Location
State DC
County Washington
Zoning RESIDENTIAL
Direction Northeast
Rooms
Main Level Bedrooms 2
Interior
Interior Features Family Room Off Kitchen, Kitchen - Gourmet, Breakfast Area, Kitchen - Table Space, Dining Area, Kitchen - Eat-In, Primary Bath(s), Built-Ins, Chair Railings, Crown Moldings, Curved Staircase, Window Treatments, Upgraded Countertops, Wood Floors, WhirlPool/HotTub, Recessed Lighting, Floor Plan - Open
Hot Water Natural Gas
Heating Forced Air
Cooling Central A/C
Flooring Hardwood, Ceramic Tile
Fireplaces Number 1
Fireplaces Type Equipment, Mantel(s), Screen
Equipment Dishwasher, Disposal, Dryer, Exhaust Fan, Intercom, Microwave, Oven - Self Cleaning, Oven - Single, Oven/Range - Gas, Range Hood, Refrigerator, Stove, Washer, Washer/Dryer Stacked
Furnishings No
Fireplace Y
Window Features Double Pane,ENERGY STAR Qualified,Insulated,Palladian,Skylights
Appliance Dishwasher, Disposal, Dryer, Exhaust Fan, Intercom, Microwave, Oven - Self Cleaning, Oven - Single, Oven/Range - Gas, Range Hood, Refrigerator, Stove, Washer, Washer/Dryer Stacked
Heat Source Electric
Laundry Dryer In Unit, Washer In Unit
Exterior
Exterior Feature Balcony, Deck(s), Roof
Utilities Available Cable TV Available
Amenities Available Common Grounds
Water Access N
View City, Scenic Vista, Street, Trees/Woods
Roof Type Unknown
Accessibility Other
Porch Balcony, Deck(s), Roof
Garage N
Building
Lot Description Corner
Story 2
Foundation Block, Brick/Mortar, Slab, Stone
Sewer Public Sewer
Water Public
Architectural Style Victorian
Level or Stories 2
Additional Building Above Grade
Structure Type 9'+ Ceilings,Brick,Cathedral Ceilings,Dry Wall,High,Vaulted Ceilings
New Construction N
Schools
School District District Of Columbia Public Schools
Others
Pets Allowed Y
HOA Fee Include Lawn Care Rear,Lawn Care Side,Lawn Maintenance,Management,Insurance,Reserve Funds,Sewer,Snow Removal,Trash,Water
Senior Community No
Tax ID 0242//2045
Ownership Condominium
Security Features 24 hour security,Exterior Cameras,Intercom,Main Entrance Lock,Monitored,Sprinkler System - Indoor,Surveillance Sys,Security System
Acceptable Financing Conventional
Horse Property N
Listing Terms Conventional
Financing Conventional
Special Listing Condition Standard
Pets Allowed Cats OK, Dogs OK
Read Less Info
Want to know what your home might be worth? Contact us for a FREE valuation!

Our team is ready to help you sell your home for the highest possible price ASAP

Bought with Arash Azma • Compass
"My job is to find and attract mastery-based agents to the office, protect the culture, and make sure everyone is happy! "
12 Terry Drive Suite 204, Newtown, Pennsylvania, 18940, United States






