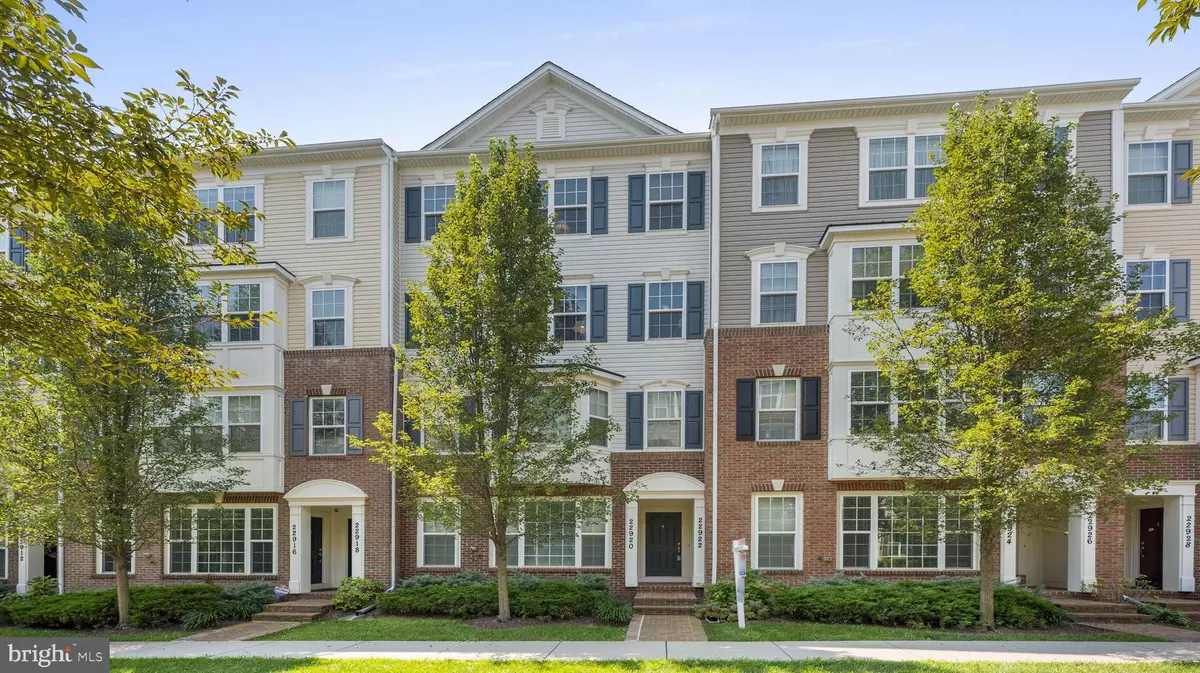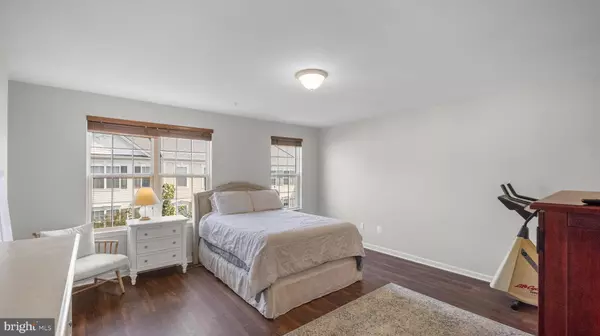$475,000
$475,000
For more information regarding the value of a property, please contact us for a free consultation.
3 Beds
3 Baths
2,596 SqFt
SOLD DATE : 10/28/2024
Key Details
Sold Price $475,000
Property Type Condo
Sub Type Condo/Co-op
Listing Status Sold
Purchase Type For Sale
Square Footage 2,596 sqft
Price per Sqft $182
Subdivision Arora Hills
MLS Listing ID MDMC2141382
Sold Date 10/28/24
Style Traditional
Bedrooms 3
Full Baths 2
Half Baths 1
Condo Fees $219/mo
HOA Fees $95/mo
HOA Y/N Y
Abv Grd Liv Area 2,596
Originating Board BRIGHT
Year Built 2014
Annual Tax Amount $4,978
Tax Year 2024
Property Description
Discover the charm of this 3-bedroom townhouse condo in the desirable Arora Hills community. With over 2,500 square feet of living space, this upper-level unit boasts fresh paint, hardwood, and modern LVP flooring throughout. The open floor plan is perfect for entertaining, featuring a spacious living room, formal dining room, a versatile home office space, and a cozy family room that flows into the gourmet eat-in kitchen. The kitchen is equipped with gas cooking, granite countertops, a breakfast bar, and access to a private balcony. The upper level offers three well-appointed bedrooms, two bathrooms, and a convenient laundry area. The primary bedroom is a true retreat, complete with a walk-in closet and an ensuite bath that includes double sinks, a new vanity, a soaking tub, and a stall shower. Enjoy the many amenities this community has to offer, including a clubhouse, playgrounds, swimming pools, walking paths, and more. Ideally located just minutes from shopping, restaurants, The Prime Outlet Mall, and I-270, this home is a must-see!
Location
State MD
County Montgomery
Zoning R
Rooms
Other Rooms Living Room, Dining Room, Primary Bedroom, Bedroom 2, Bedroom 3, Kitchen, Family Room, Foyer, Office, Primary Bathroom, Full Bath, Half Bath
Interior
Interior Features Kitchen - Gourmet, Kitchen - Island, Dining Area, Family Room Off Kitchen, Primary Bath(s), Upgraded Countertops, Wood Floors, Floor Plan - Open, Combination Dining/Living, Crown Moldings, Formal/Separate Dining Room, Kitchen - Eat-In, Kitchen - Table Space, Pantry, Bathroom - Soaking Tub, Sprinkler System, Bathroom - Stall Shower, Bathroom - Tub Shower, Walk-in Closet(s)
Hot Water Electric
Cooling Central A/C, Fresh Air Recovery System, Energy Star Cooling System, Programmable Thermostat
Flooring Luxury Vinyl Plank, Ceramic Tile, Hardwood
Fireplaces Number 1
Fireplaces Type Gas/Propane
Equipment Dishwasher, Disposal, Energy Efficient Appliances, Oven - Self Cleaning, Oven/Range - Gas, Refrigerator, Built-In Microwave, Dryer, Stainless Steel Appliances, Washer, Water Heater
Fireplace Y
Window Features Insulated,Low-E
Appliance Dishwasher, Disposal, Energy Efficient Appliances, Oven - Self Cleaning, Oven/Range - Gas, Refrigerator, Built-In Microwave, Dryer, Stainless Steel Appliances, Washer, Water Heater
Heat Source Natural Gas
Laundry Upper Floor
Exterior
Exterior Feature Balcony
Parking Features Garage - Rear Entry, Inside Access
Garage Spaces 1.0
Utilities Available Cable TV Available, Electric Available, Natural Gas Available, Phone Available, Sewer Available, Water Available
Amenities Available Pool - Outdoor, Recreational Center, Tot Lots/Playground, Community Center
Water Access N
View Garden/Lawn
Roof Type Asphalt,Shingle
Accessibility None
Porch Balcony
Attached Garage 1
Total Parking Spaces 1
Garage Y
Building
Story 2
Foundation Slab
Sewer Public Sewer
Water Public
Architectural Style Traditional
Level or Stories 2
Additional Building Above Grade, Below Grade
Structure Type Dry Wall
New Construction N
Schools
Elementary Schools Cedar Grove
Middle Schools Hallie Wells
High Schools Damascus
School District Montgomery County Public Schools
Others
Pets Allowed Y
HOA Fee Include Common Area Maintenance,Ext Bldg Maint,Lawn Maintenance,Management,Insurance,Road Maintenance,Snow Removal,Trash
Senior Community No
Tax ID 160203734095
Ownership Condominium
Security Features Fire Detection System,Sprinkler System - Indoor,Carbon Monoxide Detector(s),Smoke Detector
Special Listing Condition Standard
Pets Allowed No Pet Restrictions
Read Less Info
Want to know what your home might be worth? Contact us for a FREE valuation!

Our team is ready to help you sell your home for the highest possible price ASAP

Bought with Sabrina R Silva • HomeSmart
"My job is to find and attract mastery-based agents to the office, protect the culture, and make sure everyone is happy! "
12 Terry Drive Suite 204, Newtown, Pennsylvania, 18940, United States






