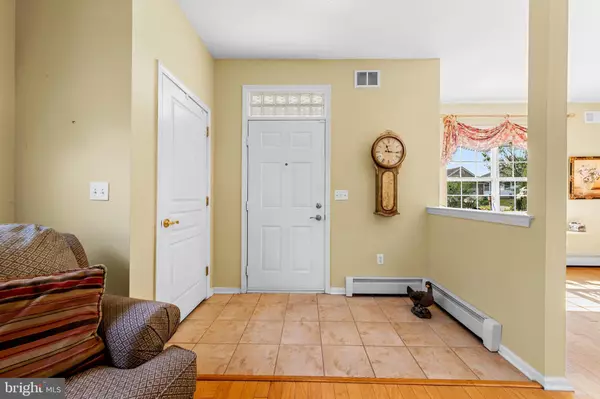$355,000
$349,000
1.7%For more information regarding the value of a property, please contact us for a free consultation.
2 Beds
2 Baths
1,660 SqFt
SOLD DATE : 10/23/2024
Key Details
Sold Price $355,000
Property Type Single Family Home
Sub Type Detached
Listing Status Sold
Purchase Type For Sale
Square Footage 1,660 sqft
Price per Sqft $213
Subdivision Sunrise Bay
MLS Listing ID NJOC2028230
Sold Date 10/23/24
Style Traditional
Bedrooms 2
Full Baths 2
HOA Y/N Y
Abv Grd Liv Area 1,660
Originating Board BRIGHT
Year Built 2004
Annual Tax Amount $5,194
Tax Year 2023
Lot Size 7,802 Sqft
Acres 0.18
Lot Dimensions 60.00 x 130.00
Property Description
Nestled within the serene 55+ community of Sunrise Bay, this beautifully upgraded Bayliner home offers a perfect blend of comfort and privacy. Featuring two bedrooms, two baths, and a versatile den that can serve as a hobby room or third bedroom, this home is designed to meet your every need. The kitchen is a chef's delight, boasting Corian countertops, a breakfast bar with stools, and a suite of updated dark stainless appliances, including a French door refrigerator, stove, and microwave. The living spaces are equally impressive, with cozy gas hot water baseboard heat, central air, and a morning room that opens to a peaceful patio surrounded by evergreens, ornamental trees, and a charming koi pond, and lots of privacy. The owner's suite is a retreat in itself, with a walk-in shower and newer carpet in the second bedroom. Additional features include inside shutters for privacy, a garage with a pull-down attic, a composite walkway to a small storage unit, and a laundry room equipped with a ceramic utility sink, white cabinets, and relatively new washer and dryer. This home truly offers an oasis of tranquility with all the modern conveniences.
Location
State NJ
County Ocean
Area Little Egg Harbor Twp (21517)
Zoning PRD
Rooms
Main Level Bedrooms 2
Interior
Interior Features Attic, Breakfast Area, Pantry, Bathroom - Stall Shower
Hot Water Natural Gas
Heating Baseboard - Hot Water
Cooling Central A/C
Flooring Carpet, Ceramic Tile
Equipment Built-In Microwave, Built-In Range, Dishwasher, Dryer, Refrigerator, Washer
Furnishings No
Fireplace N
Appliance Built-In Microwave, Built-In Range, Dishwasher, Dryer, Refrigerator, Washer
Heat Source Natural Gas
Exterior
Parking Features Garage - Front Entry
Garage Spaces 1.0
Utilities Available Cable TV
Amenities Available Meeting Room, Pool - Outdoor, Retirement Community, Shuffleboard, Swimming Pool, Tennis Courts
Water Access N
Roof Type Shingle
Accessibility None
Total Parking Spaces 1
Garage Y
Building
Story 1
Foundation Slab
Sewer Public Sewer
Water Public
Architectural Style Traditional
Level or Stories 1
Additional Building Above Grade, Below Grade
New Construction N
Schools
Elementary Schools Mitchell
Middle Schools Pinelands Regional M.S.
High Schools Pinelands Regional H.S.
School District Pinelands Regional Schools
Others
Pets Allowed Y
HOA Fee Include Common Area Maintenance,Lawn Care Rear,Lawn Care Front,Lawn Care Side,Management,Pool(s),Recreation Facility
Senior Community Yes
Age Restriction 55
Tax ID 17-00285 10-00005
Ownership Fee Simple
SqFt Source Assessor
Acceptable Financing Cash, Contract, Conventional, FHA
Listing Terms Cash, Contract, Conventional, FHA
Financing Cash,Contract,Conventional,FHA
Special Listing Condition Standard
Pets Allowed Number Limit
Read Less Info
Want to know what your home might be worth? Contact us for a FREE valuation!

Our team is ready to help you sell your home for the highest possible price ASAP

Bought with NON MEMBER • Non Subscribing Office
"My job is to find and attract mastery-based agents to the office, protect the culture, and make sure everyone is happy! "
12 Terry Drive Suite 204, Newtown, Pennsylvania, 18940, United States






