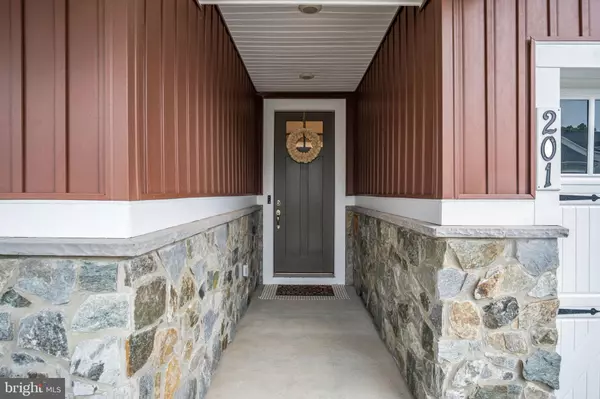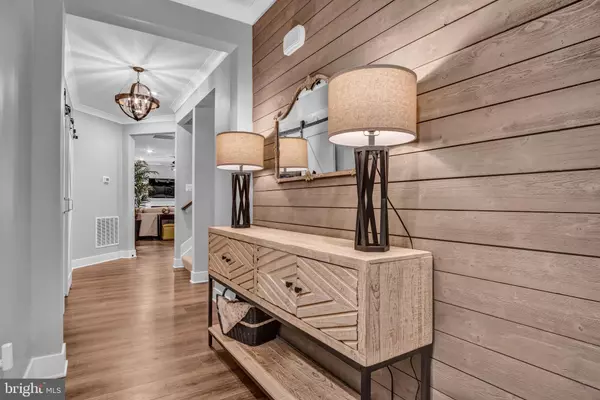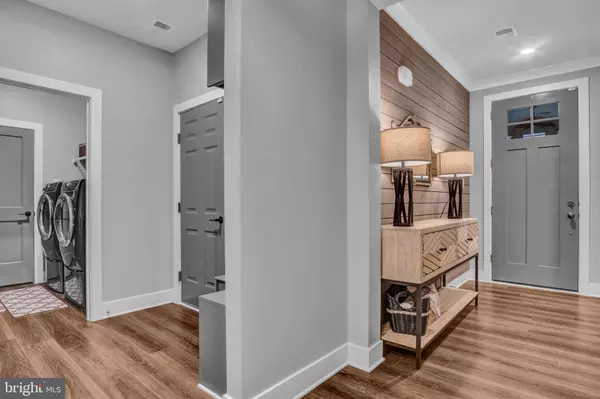$589,900
$589,900
For more information regarding the value of a property, please contact us for a free consultation.
2 Beds
2 Baths
2,292 SqFt
SOLD DATE : 10/30/2024
Key Details
Sold Price $589,900
Property Type Single Family Home
Sub Type Detached
Listing Status Sold
Purchase Type For Sale
Square Footage 2,292 sqft
Price per Sqft $257
Subdivision Amblebrook
MLS Listing ID PAAD2014018
Sold Date 10/30/24
Style Craftsman
Bedrooms 2
Full Baths 2
HOA Fees $315/mo
HOA Y/N Y
Abv Grd Liv Area 2,292
Originating Board BRIGHT
Year Built 2023
Annual Tax Amount $7,444
Tax Year 2024
Lot Size 6,098 Sqft
Acres 0.14
Lot Dimensions 0.00 x 0.00
Property Description
Welcome to Your Dream Home in Amblebrook Gettysburg! This stunning Kellaway model, crafted by Caruso, is situated on one of the most sought-after streets in the neighborhood and is just a stone's throw away from the community's fantastic amenities. Step inside and be greeted by the warm and inviting ambiance of this less-than-a-year-old home, featuring homey finishes throughout, including charming shiplap accents. The flex room, with its stylish barn doors, is perfect for an office, den, or any space your heart desires. The grey painted doors throughout the home add a touch of character and elegance. The heart of the home, the kitchen, is a chef's delight. It features a large kitchen island, an upgraded gourmet kitchen, a pretty backsplash, and a pantry with custom shelves for all your storage needs. Upstairs, the unique sky basement includes a sitting area or den and a versatile finished room that can serve as a third bedroom or storage providing excellent flexibility for your needs. Outside, the beautifully landscaped yard is complemented by a fence and an upgraded patio, perfect for entertaining or simply enjoying the serene surroundings. The home is equipped with a water softener system and an outside gas line installed for your grill—no more worrying about propane tanks. In addition, you'll have access to Amblebrook's exceptional amenities, including a state-of-the-art fitness center, a resort-style pool, walking trails, a clubhouse with community events, and much more. Don't miss the opportunity to make this exceptional property your new home!
Location
State PA
County Adams
Area Straban Twp (14338)
Zoning RESIDENTIAL
Rooms
Main Level Bedrooms 2
Interior
Interior Features Dining Area, Kitchen - Island, Combination Kitchen/Living, Combination Kitchen/Dining, Crown Moldings, Pantry, Recessed Lighting, Kitchen - Gourmet, Primary Bath(s), Store/Office, Upgraded Countertops, Water Treat System, Walk-in Closet(s), Window Treatments, Bar, Ceiling Fan(s), Entry Level Bedroom, Floor Plan - Open
Hot Water Tankless
Heating Heat Pump - Electric BackUp
Cooling Central A/C
Flooring Carpet, Luxury Vinyl Plank
Fireplaces Number 1
Fireplaces Type Gas/Propane
Equipment Water Heater - Tankless, Dishwasher, Disposal, Instant Hot Water, Exhaust Fan, Oven/Range - Gas, Refrigerator, Oven - Self Cleaning, Oven - Wall, Six Burner Stove, Washer/Dryer Hookups Only, Water Conditioner - Owned, Range Hood, Oven - Double, Cooktop
Fireplace Y
Appliance Water Heater - Tankless, Dishwasher, Disposal, Instant Hot Water, Exhaust Fan, Oven/Range - Gas, Refrigerator, Oven - Self Cleaning, Oven - Wall, Six Burner Stove, Washer/Dryer Hookups Only, Water Conditioner - Owned, Range Hood, Oven - Double, Cooktop
Heat Source Natural Gas
Laundry Hookup, Main Floor
Exterior
Exterior Feature Patio(s)
Parking Features Built In, Garage Door Opener
Garage Spaces 2.0
Fence Decorative
Amenities Available Bar/Lounge, Billiard Room, Hot tub, Jog/Walk Path, Library, Meeting Room, Pool - Indoor, Pool - Outdoor, Retirement Community, Swimming Pool, Exercise Room, Art Studio, Club House, Common Grounds, Dog Park, Fitness Center, Game Room, Pier/Dock, Tennis Courts
Water Access N
Roof Type Shingle
Accessibility None
Porch Patio(s)
Attached Garage 2
Total Parking Spaces 2
Garage Y
Building
Story 2
Foundation Slab
Sewer Public Sewer
Water Private/Community Water
Architectural Style Craftsman
Level or Stories 2
Additional Building Above Grade, Below Grade
Structure Type Dry Wall
New Construction N
Schools
School District Gettysburg Area
Others
HOA Fee Include Common Area Maintenance,Snow Removal,Recreation Facility,Road Maintenance,Health Club,Lawn Maintenance,Pool(s)
Senior Community Yes
Age Restriction 55
Tax ID 38G10-0493---000
Ownership Fee Simple
SqFt Source Assessor
Security Features Motion Detectors,Main Entrance Lock,Smoke Detector,Surveillance Sys
Acceptable Financing Conventional, VA, Cash
Listing Terms Conventional, VA, Cash
Financing Conventional,VA,Cash
Special Listing Condition Standard
Read Less Info
Want to know what your home might be worth? Contact us for a FREE valuation!

Our team is ready to help you sell your home for the highest possible price ASAP

Bought with Lona Emenheiser • Iron Valley Real Estate of York County
"My job is to find and attract mastery-based agents to the office, protect the culture, and make sure everyone is happy! "
12 Terry Drive Suite 204, Newtown, Pennsylvania, 18940, United States






