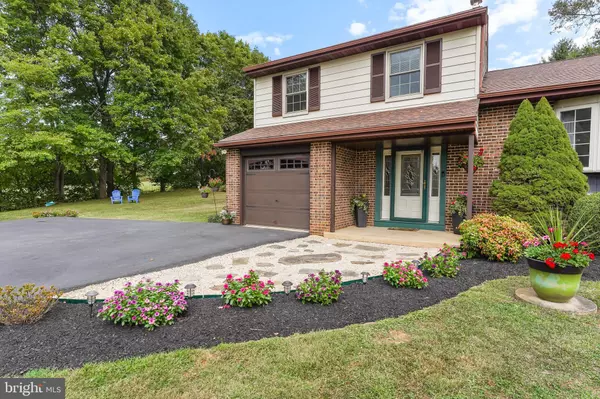$442,500
$429,000
3.1%For more information regarding the value of a property, please contact us for a free consultation.
3 Beds
2 Baths
1,738 SqFt
SOLD DATE : 10/30/2024
Key Details
Sold Price $442,500
Property Type Single Family Home
Sub Type Detached
Listing Status Sold
Purchase Type For Sale
Square Footage 1,738 sqft
Price per Sqft $254
Subdivision None Available
MLS Listing ID PACT2074414
Sold Date 10/30/24
Style Split Level
Bedrooms 3
Full Baths 1
Half Baths 1
HOA Y/N N
Abv Grd Liv Area 1,338
Originating Board BRIGHT
Year Built 1978
Annual Tax Amount $4,961
Tax Year 2024
Lot Size 1.500 Acres
Acres 1.5
Lot Dimensions 0.00 x 0.00
Property Description
Welcome home to 598 Mount Hope Road, located in the sought after Avon Grove School District. This wonderful home has been lovingly maintained and thoughtfully updated by its original owners with attention to detail and functionality. Updates include a new roof, newer windows, a recently renovated kitchen, updated bath, custom built in bookcases in the family room, gleaming hardwood floors throughout, and fresh, neutral paint. The split level layout offers an open floor plan with great flow and lots of natural light. Don't let the square footage fool you! This home feels much larger than it is! There is also a spacious screened-in porch to the rear of the home which leads to the deck and overlooks flower gardens and a large inground pool in the rear yard. The private 1.5 acre lot is professionally landscaped with beautiful views in every direction and the oversized driveway was recently paved, offering ample parking for several cars. If you want a turnkey home in immaculate condition, this is the one for you! Don't delay, make your appointment today!
Location
State PA
County Chester
Area New London Twp (10371)
Zoning R
Rooms
Basement Partially Finished
Interior
Interior Features Ceiling Fan(s), Family Room Off Kitchen, Wood Floors
Hot Water Oil
Heating Hot Water
Cooling Central A/C
Equipment Built-In Microwave, Dishwasher, Dryer, Oven - Self Cleaning, Stainless Steel Appliances, Washer
Fireplace N
Appliance Built-In Microwave, Dishwasher, Dryer, Oven - Self Cleaning, Stainless Steel Appliances, Washer
Heat Source Oil
Laundry Basement
Exterior
Exterior Feature Enclosed, Patio(s), Screened
Parking Features Built In, Garage - Front Entry
Garage Spaces 6.0
Pool In Ground
Water Access N
Roof Type Shingle
Accessibility None
Porch Enclosed, Patio(s), Screened
Attached Garage 1
Total Parking Spaces 6
Garage Y
Building
Lot Description Corner, Front Yard, Private, Open, Rear Yard
Story 2.5
Foundation Block
Sewer On Site Septic
Water Well
Architectural Style Split Level
Level or Stories 2.5
Additional Building Above Grade, Below Grade
New Construction N
Schools
School District Avon Grove
Others
Senior Community No
Tax ID 71-01 -0027.0300
Ownership Fee Simple
SqFt Source Assessor
Security Features Monitored,Security System
Acceptable Financing Cash, Conventional
Listing Terms Cash, Conventional
Financing Cash,Conventional
Special Listing Condition Standard
Read Less Info
Want to know what your home might be worth? Contact us for a FREE valuation!

Our team is ready to help you sell your home for the highest possible price ASAP

Bought with Victor Shawkey Heness Sr. • RE/MAX Town & Country
"My job is to find and attract mastery-based agents to the office, protect the culture, and make sure everyone is happy! "
12 Terry Drive Suite 204, Newtown, Pennsylvania, 18940, United States






