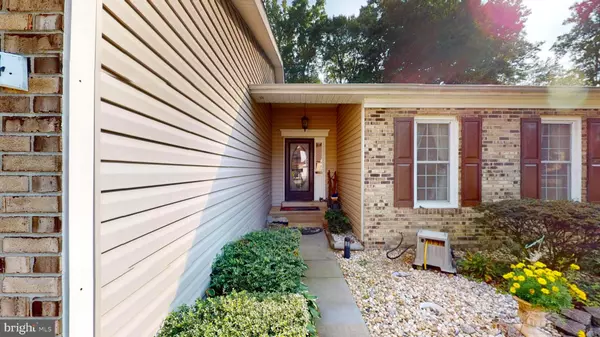$439,500
$439,500
For more information regarding the value of a property, please contact us for a free consultation.
3 Beds
2 Baths
1,754 SqFt
SOLD DATE : 10/30/2024
Key Details
Sold Price $439,500
Property Type Single Family Home
Sub Type Detached
Listing Status Sold
Purchase Type For Sale
Square Footage 1,754 sqft
Price per Sqft $250
Subdivision Heritage Oaks
MLS Listing ID VAST2032044
Sold Date 10/30/24
Style Ranch/Rambler
Bedrooms 3
Full Baths 2
HOA Y/N N
Abv Grd Liv Area 1,754
Originating Board BRIGHT
Year Built 1981
Annual Tax Amount $3,600
Tax Year 2024
Lot Size 0.275 Acres
Acres 0.28
Property Description
LOCATION! LOCATION! LOCATION! North Stafford - Established Non-HOA Community tucked away just off of Shelton Shop Road & Winding Creek 3.5mi to I-95 Exit/Commuter Lots on both Exit 143 and 140 29mi to Fort Belvoir 5.7mi to Stafford Hospital 17mi to Quantico Marine Base 8.3 mi to FBI Academy ***Beautiful Ranch Style Brick and Vinyl siding; 3 Bedrooms/ 2 Full Baths - No Basement BUT it has a NEWLY Conditioned Crawl Space w/Sump Pump and Venting - NEW CARPET JUST INSTALLED - Hardwood Floors in the Foyer, Hallway, Dining Room and Living Room, which includes a beautiful Brick Fireplace w/Wood Pellet Stove Insert - Kitchen has Ceramic Tile, Pantry, New Stainless Stove, with Laundry Room off Kitchen - 20 x 20 Family Room boasts BRAND NEW CARPET & PADDING, Chair rail & Wainscoting, Beamed Ceiling , Bay Window & side access door that leads to a bonus attached storage shed , the deck and also XLARGE 6 CAR concrete Driveway PARKING + Additional 2 CAR GRAVEL PARKING PAD. Lots of Storage space in the far back yard including a lovely shed w/attached Open Covered Shed. LARGE 'L' Shaped DECK off of the French Door Dining Area. This home is surrounded by beautiful well kept homes that reflect the designs from more than just one builder, which enhances the community even more. PRICED BELOW MARKET VALUE to allow the New Owners to use their creative touches in color and décor to make this house their HOME. OPEN HOUSE 8/17 AND 8/18 1-3PM **VIEW WALK-THRU 3D/360 LINK**
Location
State VA
County Stafford
Zoning SF- SUBURBAN
Rooms
Other Rooms Living Room, Dining Room, Primary Bedroom, Bedroom 2, Bedroom 3, Kitchen, Family Room, Foyer, Primary Bathroom, Full Bath
Main Level Bedrooms 3
Interior
Interior Features Attic, Dining Area, Exposed Beams, Floor Plan - Traditional, Stove - Pellet, Wood Floors, Carpet, Ceiling Fan(s), Chair Railings, Crown Moldings, Entry Level Bedroom, Family Room Off Kitchen, Pantry, Primary Bath(s), Bathroom - Tub Shower, Window Treatments
Hot Water Electric
Heating Heat Pump(s)
Cooling Heat Pump(s)
Flooring Hardwood, Carpet, Vinyl
Fireplaces Number 1
Fireplaces Type Brick, Mantel(s), Insert
Equipment Dryer, Dishwasher, Oven/Range - Electric, Refrigerator, Washer, Water Heater
Fireplace Y
Window Features Double Pane,Bay/Bow,Screens
Appliance Dryer, Dishwasher, Oven/Range - Electric, Refrigerator, Washer, Water Heater
Heat Source Electric
Laundry Main Floor
Exterior
Exterior Feature Deck(s), Porch(es), Patio(s)
Garage Spaces 8.0
Fence Partially
Utilities Available Cable TV Available
Amenities Available None
Water Access N
View Trees/Woods, Street
Roof Type Architectural Shingle
Street Surface Paved
Accessibility None
Porch Deck(s), Porch(es), Patio(s)
Road Frontage Public, City/County
Total Parking Spaces 8
Garage N
Building
Lot Description Level, Backs to Trees, Front Yard, Landscaping, Rear Yard, SideYard(s), Trees/Wooded
Story 1
Foundation Crawl Space, Slab
Sewer Public Sewer
Water Public
Architectural Style Ranch/Rambler
Level or Stories 1
Additional Building Above Grade, Below Grade
Structure Type Dry Wall,Beamed Ceilings
New Construction N
Schools
Elementary Schools Garrisonville
Middle Schools A. G. Wright
High Schools North Stafford
School District Stafford County Public Schools
Others
Pets Allowed Y
HOA Fee Include None
Senior Community No
Tax ID 19E 1 56
Ownership Fee Simple
SqFt Source Estimated
Acceptable Financing FHA, Conventional, Cash, VA
Listing Terms FHA, Conventional, Cash, VA
Financing FHA,Conventional,Cash,VA
Special Listing Condition Standard
Pets Allowed No Pet Restrictions
Read Less Info
Want to know what your home might be worth? Contact us for a FREE valuation!

Our team is ready to help you sell your home for the highest possible price ASAP

Bought with Juli A Hawkins • Redfin Corporation
"My job is to find and attract mastery-based agents to the office, protect the culture, and make sure everyone is happy! "
12 Terry Drive Suite 204, Newtown, Pennsylvania, 18940, United States






