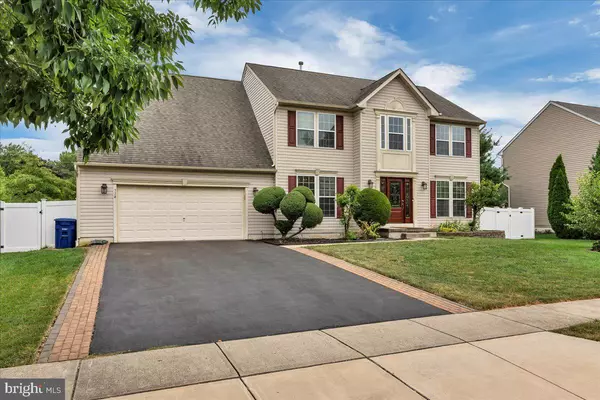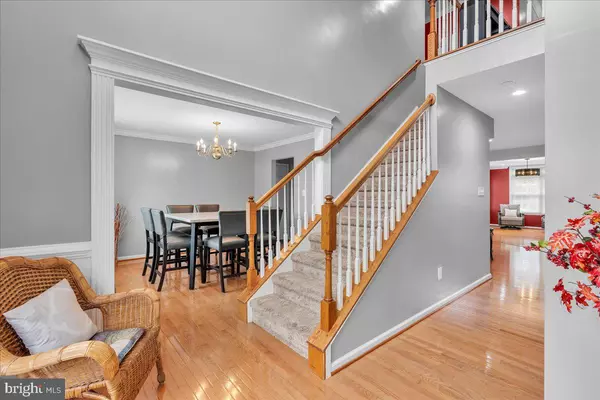$680,000
$675,000
0.7%For more information regarding the value of a property, please contact us for a free consultation.
4 Beds
3 Baths
2,684 SqFt
SOLD DATE : 10/30/2024
Key Details
Sold Price $680,000
Property Type Single Family Home
Sub Type Detached
Listing Status Sold
Purchase Type For Sale
Square Footage 2,684 sqft
Price per Sqft $253
Subdivision Manors At Crossroads
MLS Listing ID NJBL2072152
Sold Date 10/30/24
Style Colonial
Bedrooms 4
Full Baths 2
Half Baths 1
HOA Fees $37/qua
HOA Y/N Y
Abv Grd Liv Area 2,684
Originating Board BRIGHT
Year Built 2010
Annual Tax Amount $10,407
Tax Year 2022
Lot Size 0.346 Acres
Acres 0.35
Lot Dimensions 96.00 x 157.00
Property Description
Welcome to 714 Varga Circle, a stunning 4-bedroom, 2.5-bathroom home nestled in the heart of Florence, NJ. This spacious 2,684 square foot residence offers an inviting and versatile layout perfect for modern living. Step inside and be greeted by a bright and airy foyer that seamlessly flows into the main living areas. The beautifully appointed kitchen is the heart of the home, featuring sleek granite countertops, ample counter space, and a large island that's perfect for meal prep. With black appliances and plenty of cabinetry, this kitchen is a chef's dream.
Adjacent to the kitchen, you'll find the cozy family room—ideal for movie nights—as well as a sunroom that floods the space with natural light, making it perfect for a morning coffee or reading nook. Upstairs, the primary suite offers a peaceful retreat with an upgraded en-suite bathroom featuring double sinks, a soaking tub, and a separate glass shower. Three additional bedrooms provide plenty of space for family or guests. A bonus room on the upper level is perfect for a quiet office space, ideal for those working from home.
The finished basement is a standout feature, boasting a dedicated theater area and a recreation space perfect for entertaining. With roughed-in plumbing for an additional bathroom, this basement offers endless possibilities for customization. The expanded section beneath the sunroom could easily transform into a gym, craft room, or play area. Storage will never be an issue here, with plenty of room to keep everything organized.
Step outside to your fully fenced backyard oasis, complete with a deck and patio that provide the perfect setting for outdoor gatherings, barbecues, or simply enjoying the fresh air in privacy. The attached two-car garage adds convenience and additional storage space.
Located near Routes 130, 195, and the NJ Turnpike, commuting to Philadelphia or other major destinations is a breeze. Don't miss the chance to make 714 Varga Circle your new home—a place where comfort, style, and convenience meet. Schedule your showing today!
Location
State NJ
County Burlington
Area Florence Twp (20315)
Zoning RES
Direction Southwest
Rooms
Other Rooms Living Room, Dining Room, Primary Bedroom, Bedroom 2, Bedroom 3, Bedroom 4, Kitchen, Family Room, Sun/Florida Room, Office, Recreation Room, Bathroom 2, Primary Bathroom
Basement Full, Sump Pump, Fully Finished
Interior
Interior Features Ceiling Fan(s), Kitchen - Eat-In, Attic, Carpet, Dining Area, Family Room Off Kitchen, Floor Plan - Traditional, Formal/Separate Dining Room, Kitchen - Gourmet, Pantry, Primary Bath(s), Recessed Lighting, Bathroom - Stall Shower, Bathroom - Tub Shower, Upgraded Countertops, Walk-in Closet(s), Window Treatments, Wood Floors
Hot Water Natural Gas, 60+ Gallon Tank
Heating Forced Air, Zoned
Cooling Central A/C
Flooring Wood, Carpet, Ceramic Tile
Equipment Oven - Self Cleaning, Dishwasher, Built-In Microwave, Energy Efficient Appliances, Oven/Range - Gas, Stove, Washer, Dryer - Front Loading
Furnishings No
Fireplace N
Appliance Oven - Self Cleaning, Dishwasher, Built-In Microwave, Energy Efficient Appliances, Oven/Range - Gas, Stove, Washer, Dryer - Front Loading
Heat Source Natural Gas
Laundry Basement
Exterior
Exterior Feature Deck(s), Patio(s)
Parking Features Garage Door Opener, Garage - Front Entry, Inside Access, Oversized
Garage Spaces 6.0
Fence Privacy, Rear, Vinyl
Utilities Available Cable TV, Phone
Water Access N
View Street
Roof Type Pitched,Shingle,Asphalt
Street Surface Black Top,Paved
Accessibility None
Porch Deck(s), Patio(s)
Road Frontage Boro/Township
Attached Garage 2
Total Parking Spaces 6
Garage Y
Building
Lot Description Front Yard, Landscaping, Level, Rear Yard, Road Frontage, SideYard(s)
Story 2
Foundation Concrete Perimeter, Permanent
Sewer Public Sewer
Water Public
Architectural Style Colonial
Level or Stories 2
Additional Building Above Grade
Structure Type Dry Wall
New Construction N
Schools
High Schools Florence Twp. Mem. H.S.
School District Florence Township Public Schools
Others
Pets Allowed Y
HOA Fee Include Common Area Maintenance,Insurance,Management
Senior Community No
Tax ID 15-00165 05-00025
Ownership Fee Simple
SqFt Source Assessor
Security Features Smoke Detector
Acceptable Financing Conventional, VA, Cash, FHA
Horse Property N
Listing Terms Conventional, VA, Cash, FHA
Financing Conventional,VA,Cash,FHA
Special Listing Condition Standard, Third Party Approval
Pets Allowed No Pet Restrictions
Read Less Info
Want to know what your home might be worth? Contact us for a FREE valuation!

Our team is ready to help you sell your home for the highest possible price ASAP

Bought with Opeyemi T Ogunbadejo • EXP Realty, LLC
"My job is to find and attract mastery-based agents to the office, protect the culture, and make sure everyone is happy! "
12 Terry Drive Suite 204, Newtown, Pennsylvania, 18940, United States






