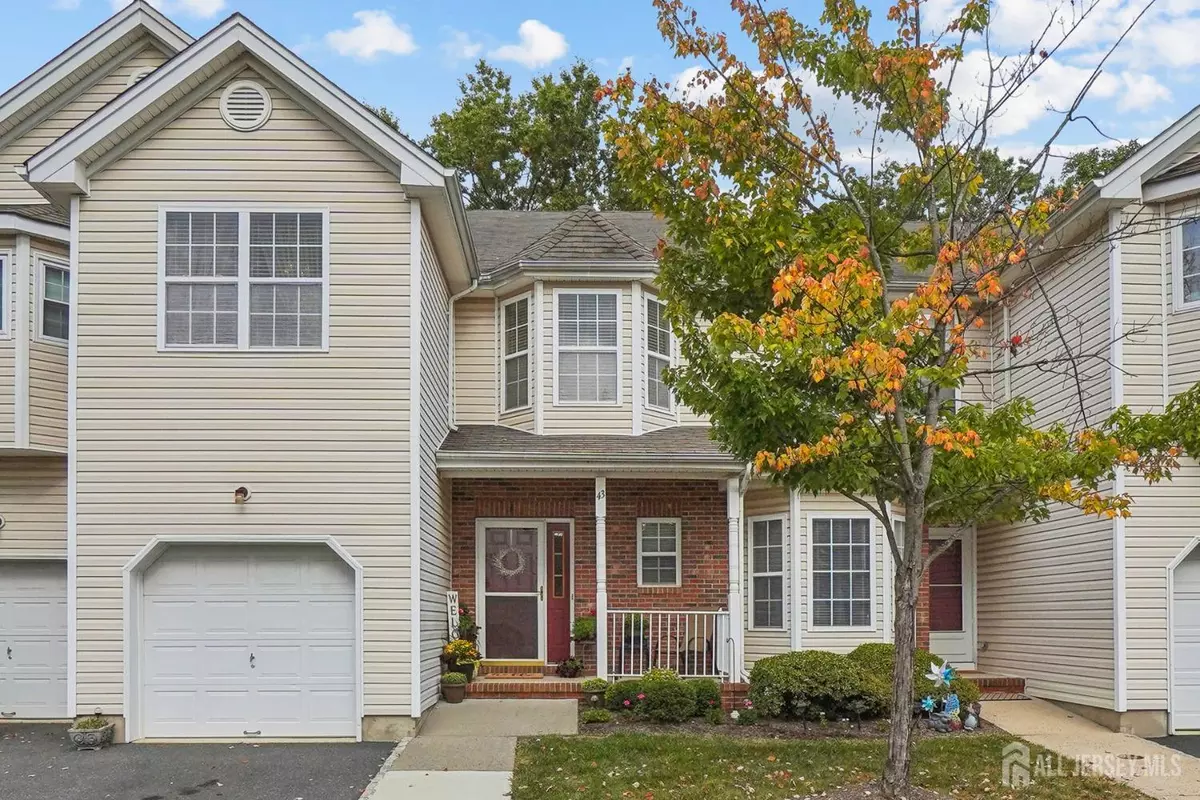$621,000
$599,900
3.5%For more information regarding the value of a property, please contact us for a free consultation.
3 Beds
2.5 Baths
1,932 SqFt
SOLD DATE : 10/29/2024
Key Details
Sold Price $621,000
Property Type Townhouse
Sub Type Townhouse,Condo/TH
Listing Status Sold
Purchase Type For Sale
Square Footage 1,932 sqft
Price per Sqft $321
Subdivision Birchview Condo Bldg B
MLS Listing ID 2503697R
Sold Date 10/29/24
Style Middle Unit,Townhouse
Bedrooms 3
Full Baths 2
Half Baths 1
Maintenance Fees $386
HOA Y/N true
Originating Board CJMLS API
Year Built 2002
Annual Tax Amount $9,621
Tax Year 2023
Lot Size 1,920 Sqft
Acres 0.0441
Lot Dimensions 0.01 x 0.01
Property Description
Look No Further! Move in condition Town Home in sought after Birchview Estates. Open floor plan boasts foyer entry, guest lavatory with high ceilings, hardwood floors, eat in kitchen with stainless appliances, granite & tiled backsplash, living room with fireplace, dining room with slider to spacious deck and amazing curb appeal with front porch, built in garage with inside entrance and auto opener. Open staircase to second floor with oversized primary bedroom with private luxury bath, double vanity, separate shower and jetted tub, two additional bedrooms and hall bath too. Top it off with an amazing finished lower level with family room with built ins, laundry room and storage. Conveniently located to Rutgers U, RWJ Hospital, NJ transit train, schools, restaurants, shopping, YMCA & local parks. Easy access to Rts. 287, 18, 22 & 28 too! This one checks all the boxes!
Location
State NJ
County Middlesex
Community Sidewalks
Zoning R10
Rooms
Basement Partially Finished, Full, Recreation Room, Storage Space, Utility Room, Laundry Facilities
Dining Room Living Dining Combo
Kitchen Granite/Corian Countertops, Pantry, Eat-in Kitchen
Interior
Interior Features Blinds, High Ceilings, Security System, Entrance Foyer, Kitchen, Bath Half, Living Room, Dining Room, 3 Bedrooms, Bath Main, Bath Other, Attic, Other Room(s)
Heating Forced Air
Cooling Central Air, Ceiling Fan(s)
Flooring Carpet, Ceramic Tile, Wood
Fireplaces Number 1
Fireplaces Type Wood Burning
Fireplace true
Window Features Insulated Windows,Blinds
Appliance Self Cleaning Oven, Dishwasher, Dryer, Gas Range/Oven, Microwave, Refrigerator, Washer, Gas Water Heater
Heat Source Natural Gas
Exterior
Exterior Feature Open Porch(es), Deck, Door(s)-Storm/Screen, Sidewalk, Insulated Pane Windows
Garage Spaces 1.0
Community Features Sidewalks
Utilities Available Underground Utilities, Cable Connected
Roof Type Asphalt
Porch Porch, Deck
Building
Lot Description Private, Level
Story 2
Sewer Sewer Charge, Public Sewer
Water Public
Architectural Style Middle Unit, Townhouse
Others
HOA Fee Include Common Area Maintenance,Maintenance Structure,Snow Removal,Trash,Maintenance Grounds,Maintenance Fee
Senior Community no
Tax ID 17028030000000020000C0043
Ownership Condominium
Security Features Security System
Energy Description Natural Gas
Pets Allowed Yes
Read Less Info
Want to know what your home might be worth? Contact us for a FREE valuation!

Our team is ready to help you sell your home for the highest possible price ASAP

"My job is to find and attract mastery-based agents to the office, protect the culture, and make sure everyone is happy! "
12 Terry Drive Suite 204, Newtown, Pennsylvania, 18940, United States

