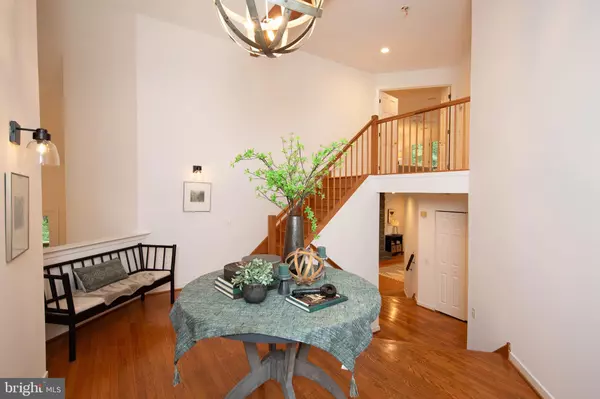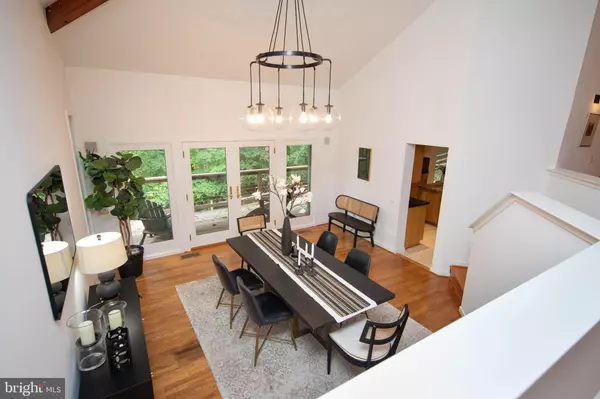$1,459,000
$1,375,000
6.1%For more information regarding the value of a property, please contact us for a free consultation.
5 Beds
4 Baths
4,414 SqFt
SOLD DATE : 10/31/2024
Key Details
Sold Price $1,459,000
Property Type Single Family Home
Sub Type Detached
Listing Status Sold
Purchase Type For Sale
Square Footage 4,414 sqft
Price per Sqft $330
Subdivision Lafayette Hill
MLS Listing ID PAMC2118718
Sold Date 10/31/24
Style Contemporary
Bedrooms 5
Full Baths 4
HOA Y/N N
Abv Grd Liv Area 3,314
Originating Board BRIGHT
Year Built 1993
Annual Tax Amount $18,650
Tax Year 2023
Lot Size 0.746 Acres
Acres 0.75
Lot Dimensions 100.00 x 325.00
Property Description
If you've been dreaming of living in the woods but don't want to give up the creature comforts of a spectacular custom built contemporary home, you won't want to miss this once in a lifetime opportunity. Straddling Lafayette Hill and Chestnut Hill with an expansive backyard that backs up to the trails of the Wissahickon, this stunning residence is a true gem that seamlessly blends modern elegance with classic charm. Drive up the long driveway and park inside or outside of the 3-car garage. The moment you step onto the beautifully landscaped grounds, you'll feel a sense of peace and tranquility. Sitting on 3/4 of an acre of wooded land, a myriad of patios and balconies offer incredible views from nearly every room in the home. With over 3,300 square feet on the main and upper levels and an additional approximately 1,100+ square feet of finished space on the walkout lower level, the inviting layout is perfect for both entertaining and for everyday living. Enter into a foyer that flows into the living room and dining room, all with dramatic cathedral ceilings. The living room has large windows that flood the space with natural light and a wood-burning fireplace. Down a short set of stairs, the dining room opens onto a deck to let in the breeze. Next, the gourmet eat-in kitchen boasts stainless steel appliances, granite countertops, and an expansive island and a small deck. The kitchen overlooks the lovely family room with wood burning fireplace and stone floor to ceiling mantelpiece, the perfect set-up for cooking in the kitchen while the family hangs out together. This room opens directly onto the patio and expansive backyard for easy entertaining and dining al fresco. The first floor also has a gorgeous office set far enough away from the main action of the home for quiet and privacy. A full bathroom and the laundry room complete this floor. As if this were not already more than you could ask for in the way of living space, the spacious finished walkout basement with brand new carpet comes complete with a huge family/media room/kids playroom with full daylight from sliders to the outside. This floor has a totally separate bedroom and full bath, making it an ideal in-law or au pair suite. It also has an additional space that can be used as a home gym or extra storage. The upper floor is home to a serene primary suite, complete with two walk-in closets and spa-like ensuite bathroom with rainfall shower, and a private deck overlooking the backyard and the Wissahickon. Three additional well-appointed bedrooms and a full bath complete this floor. The lush landscaping provides a tranquil setting, perfect for relaxation or play and exploration. Situated in a highly sought-after neighborhood, this home offers the best of both worlds: a peaceful residential woodsy environment with easy access to top-rated schools and vibrant shopping and dining options. Enjoy the perks of a suburban address including lower income taxes and highly rated public schools, while enjoying the best of Chestnut Hill and the Wissahickon and an easy commute into both the city and the suburbs. Don't miss the opportunity to make this exceptional property your own! Schedule your private showing today and experience the unique perfect blend of luxury, comfort, and style in the most peaceful of settings.
Location
State PA
County Montgomery
Area Springfield Twp (10652)
Zoning AA
Rooms
Other Rooms Living Room, Dining Room, Primary Bedroom, Bedroom 2, Bedroom 3, Kitchen, Family Room, Bedroom 1, Exercise Room, In-Law/auPair/Suite, Office, Media Room, Full Bath
Basement Full, Walkout Level, Fully Finished
Interior
Hot Water Electric
Heating Forced Air
Cooling Central A/C
Flooring Hardwood
Fireplaces Number 2
Fireplaces Type Stone
Fireplace Y
Heat Source Electric
Laundry Main Floor
Exterior
Exterior Feature Deck(s)
Parking Features Garage - Front Entry, Garage Door Opener, Inside Access
Garage Spaces 3.0
Utilities Available Cable TV
Water Access N
Roof Type Shingle
Accessibility None
Porch Deck(s)
Attached Garage 3
Total Parking Spaces 3
Garage Y
Building
Story 2
Foundation Stone
Sewer Public Sewer
Water Public
Architectural Style Contemporary
Level or Stories 2
Additional Building Above Grade, Below Grade
Structure Type 9'+ Ceilings,Cathedral Ceilings
New Construction N
Schools
School District Springfield Township
Others
Senior Community No
Tax ID 52-00-00321-005
Ownership Fee Simple
SqFt Source Assessor
Security Features Security System
Special Listing Condition Standard
Read Less Info
Want to know what your home might be worth? Contact us for a FREE valuation!

Our team is ready to help you sell your home for the highest possible price ASAP

Bought with Barrett W Stewart • BHHS Fox & Roach-Chestnut Hill
"My job is to find and attract mastery-based agents to the office, protect the culture, and make sure everyone is happy! "
12 Terry Drive Suite 204, Newtown, Pennsylvania, 18940, United States






