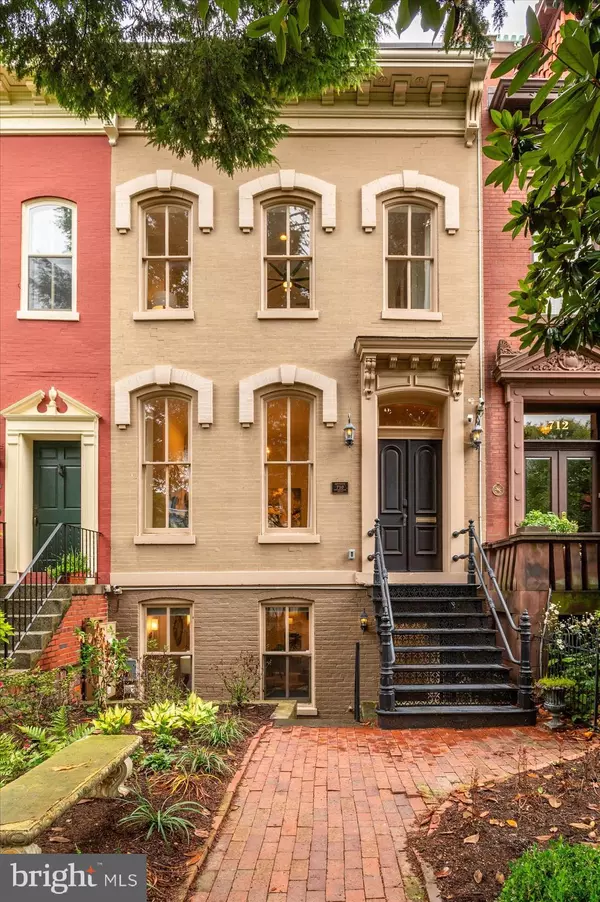$2,195,000
$2,195,000
For more information regarding the value of a property, please contact us for a free consultation.
4 Beds
4 Baths
2,551 SqFt
SOLD DATE : 10/31/2024
Key Details
Sold Price $2,195,000
Property Type Townhouse
Sub Type Interior Row/Townhouse
Listing Status Sold
Purchase Type For Sale
Square Footage 2,551 sqft
Price per Sqft $860
Subdivision Capitol Hill
MLS Listing ID DCDC2162106
Sold Date 10/31/24
Style Federal
Bedrooms 4
Full Baths 3
Half Baths 1
HOA Y/N N
Abv Grd Liv Area 1,730
Originating Board BRIGHT
Year Built 1900
Annual Tax Amount $17,061
Tax Year 2023
Lot Size 1,579 Sqft
Acres 0.04
Property Description
Set behind an iron gate fence on an idyllic tree-lined street in Capitol Hill, 710 E Capitol St NE presents an exquisitely re-imagined 4-Bedroom, 3.5 Bathroom Federal dripping with charm from every corner. Known by locals as “The Eastgate”, this turn-key townhome has been renovated to effortlessly blend historic architecture with luxuriously modern and timeless upgrades, ready for a truly discerning Washingtonian. The Main Level boasts expansive gathering salons highlighted by ageless design notes to include soaring ceiling, hardwood floors, elegant wainscotting and molding throughout. A Gourmet Kitchen lends the perfect space to prep for large gatherings and holidays or simple weeknight meals with family. A spacious Living Room adorned with a classic marble hearth Fireplace, a formal Dining Room, and a Half Bathroom round out the Main Level's offerings. The Upper Level hosts 3 private Bedrooms and 2 Full Bathrooms, including an indulgent Primary Suite. Complete with multiple built-out closets and a spa-like ensuite Bathroom, the Primary Suite lends a true, sun-drenched respite within the residence. A Laundry Closet is located on the Upper Level for utmost convenience. Accessible by 2 exterior entrances, the English Basement style Lower Level pays homage to bygone era living with an expansive lounge and a fully outfitted Speakeasy style bar featuring a humidor, all behind a hidden door. To complete the Lower Level's ample amenities, a Bedroom and Full Bathroom offer functionality and flexibility to fit the new resident's needs. A gated outdoor area, serving as a 2-car parking pad or a large patio, lends seamless indoor-outdoor living at The Eastgate. 710 E Capitol St NE offers a close-knit neighborhood feel in an exquisite urban setting while conveniently located between The Capitol and Lincoln Park, close to Eastern Market, revered dining destinations, groceries, coffee shops, and the Eastern Market Metro.
Location
State DC
County Washington
Zoning RF-1
Rooms
Basement English, Front Entrance, Fully Finished, Improved, Outside Entrance, Rear Entrance, Daylight, Full, Walkout Level
Interior
Interior Features Bar, Bathroom - Stall Shower, Bathroom - Tub Shower, Built-Ins, Ceiling Fan(s), Chair Railings, Crown Moldings, Dining Area, Floor Plan - Traditional, Formal/Separate Dining Room, Kitchen - Gourmet, Kitchen - Table Space, Primary Bath(s), Recessed Lighting, Wainscotting, Wet/Dry Bar, Wine Storage, Wood Floors, Window Treatments, Air Filter System, Sound System
Hot Water Natural Gas
Heating Heat Pump(s)
Cooling Central A/C
Flooring Hardwood
Fireplaces Number 2
Fireplaces Type Mantel(s), Gas/Propane, Marble
Equipment Refrigerator, Dishwasher, Washer, Dryer, Extra Refrigerator/Freezer, Microwave, Icemaker, Air Cleaner, Humidifier, Oven/Range - Gas, Range Hood, Six Burner Stove, Stainless Steel Appliances
Fireplace Y
Window Features Double Hung
Appliance Refrigerator, Dishwasher, Washer, Dryer, Extra Refrigerator/Freezer, Microwave, Icemaker, Air Cleaner, Humidifier, Oven/Range - Gas, Range Hood, Six Burner Stove, Stainless Steel Appliances
Heat Source Natural Gas
Laundry Has Laundry, Upper Floor
Exterior
Exterior Feature Patio(s)
Garage Spaces 2.0
Fence Fully, Rear
Water Access N
Accessibility None
Porch Patio(s)
Total Parking Spaces 2
Garage N
Building
Story 3
Foundation Brick/Mortar
Sewer Public Sewer
Water Public
Architectural Style Federal
Level or Stories 3
Additional Building Above Grade, Below Grade
Structure Type High,9'+ Ceilings,Paneled Walls
New Construction N
Schools
School District District Of Columbia Public Schools
Others
Senior Community No
Tax ID 0897//0802
Ownership Fee Simple
SqFt Source Assessor
Security Features Exterior Cameras
Special Listing Condition Standard
Read Less Info
Want to know what your home might be worth? Contact us for a FREE valuation!

Our team is ready to help you sell your home for the highest possible price ASAP

Bought with James C. Peva • Washington Fine Properties, LLC
"My job is to find and attract mastery-based agents to the office, protect the culture, and make sure everyone is happy! "
12 Terry Drive Suite 204, Newtown, Pennsylvania, 18940, United States






