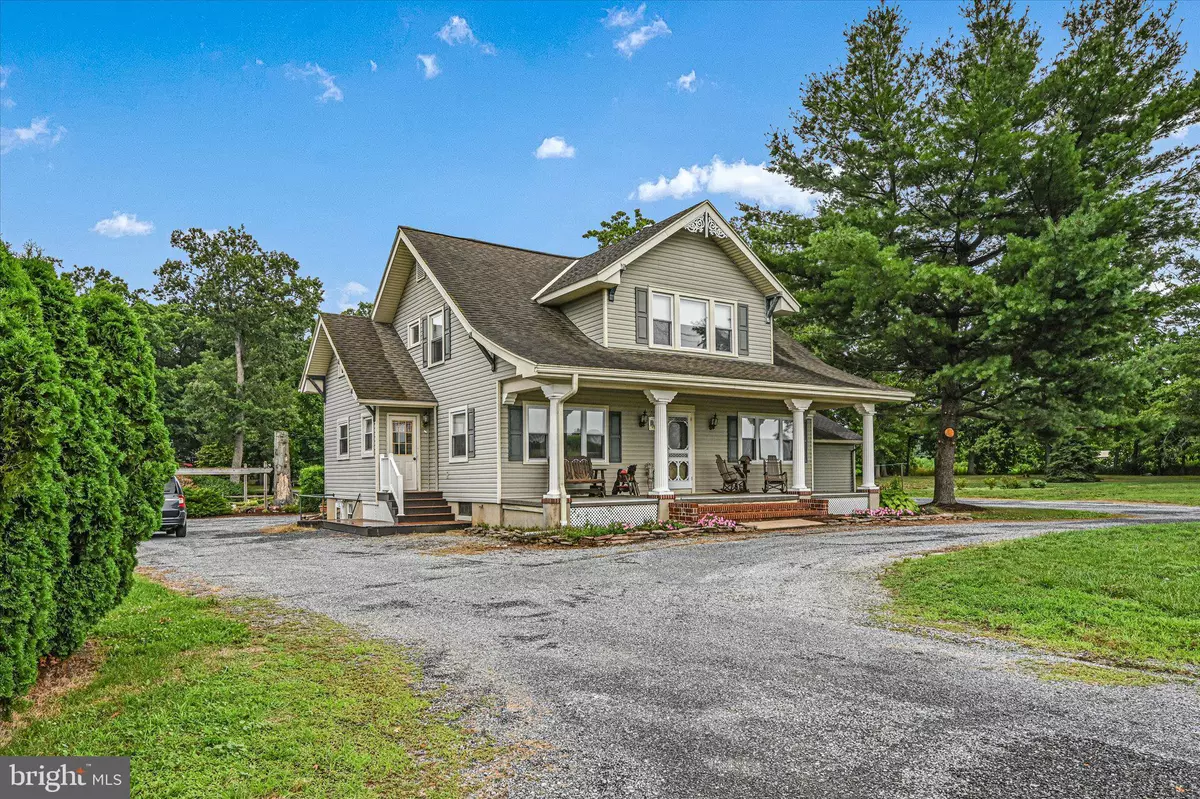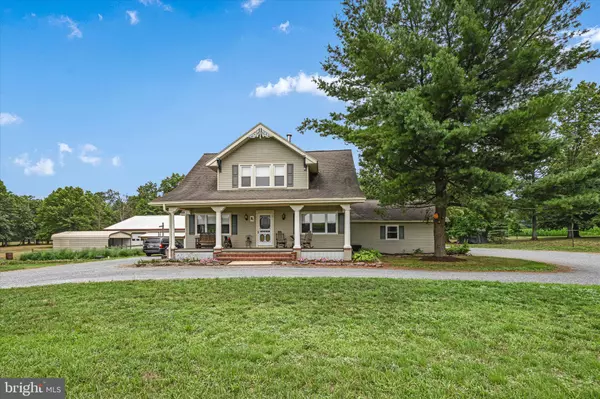$625,000
$550,000
13.6%For more information regarding the value of a property, please contact us for a free consultation.
4 Beds
3 Baths
1,586 SqFt
SOLD DATE : 10/25/2024
Key Details
Sold Price $625,000
Property Type Single Family Home
Sub Type Detached
Listing Status Sold
Purchase Type For Sale
Square Footage 1,586 sqft
Price per Sqft $394
Subdivision Bethel
MLS Listing ID PABK2046524
Sold Date 10/25/24
Style Cape Cod,Traditional
Bedrooms 4
Full Baths 3
HOA Y/N N
Abv Grd Liv Area 1,586
Originating Board BRIGHT
Year Built 1900
Annual Tax Amount $3,354
Tax Year 2023
Lot Size 9.504 Acres
Acres 9.5
Lot Dimensions 0.00 x 0.00
Property Description
Public Auction Monday, September 2, 2024 @ 12 noon - Open Houses Saturday August 17 & August 24 from 1-3 PM - Successful bidder required a 10% non refundable deposit. Settlement within 45 days. Buyer pays the 2% real estate transfer tax. - List price does not reflect final sales price * Bethel/Strausstown Area 9.5 acres. Cottage style home featuring a spacious eat in kitchen & large pantry. Laundry room, full bath, sizable living room with double sided fireplace, family room. Upper level consists of a large master bedroom & 3 additional bedrooms & full bath. Central air. Part finished basement with 2 rooms featuring a kitchen/living room combo, bedroom & bath. Attached 2 car garage. 42x44 shed/shop w/4-8' overhead doors with a 9x20 room that has heat & A/C, ideal for pets. 22x65 pavilion w/kitchen & heat. Approximately 5 acres of high tensile fenced in pasture. A very unique "park like" "picnic grove" "farmette" type property. Featuring opportunities to have livestock or picnic gatherings with your own ball field, volleyball courts, swings & a nice enclosed pavilion. All on a level 9.5 acres. If you like hosting gatherings, you don't want to miss this property!
Location
State PA
County Berks
Area Bethel Twp (10230)
Zoning R
Rooms
Basement Outside Entrance, Full, Partially Finished, Walkout Stairs, Interior Access
Interior
Interior Features Floor Plan - Traditional, Kitchen - Country, Kitchen - Eat-In
Hot Water Propane
Heating Baseboard - Hot Water
Cooling Central A/C
Flooring Carpet, Laminate Plank, Vinyl
Fireplaces Number 1
Fireplaces Type Double Sided, Stone
Equipment Dishwasher, Oven/Range - Electric
Fireplace Y
Window Features Insulated,Replacement
Appliance Dishwasher, Oven/Range - Electric
Heat Source Propane - Owned
Laundry Has Laundry, Main Floor
Exterior
Exterior Feature Porch(es), Roof
Parking Features Garage - Side Entry, Garage Door Opener
Garage Spaces 17.0
Water Access N
Roof Type Architectural Shingle
Accessibility None
Porch Porch(es), Roof
Attached Garage 2
Total Parking Spaces 17
Garage Y
Building
Lot Description Level, Not In Development, Partly Wooded, Rear Yard, Rural, SideYard(s)
Story 1.5
Foundation Block
Sewer On Site Septic
Water Well
Architectural Style Cape Cod, Traditional
Level or Stories 1.5
Additional Building Above Grade, Below Grade
Structure Type Dry Wall
New Construction N
Schools
School District Tulpehocken Area
Others
Senior Community No
Tax ID 30-4422-00-53-5610
Ownership Fee Simple
SqFt Source Estimated
Acceptable Financing Cash, Conventional, FHA
Horse Property Y
Listing Terms Cash, Conventional, FHA
Financing Cash,Conventional,FHA
Special Listing Condition Auction
Read Less Info
Want to know what your home might be worth? Contact us for a FREE valuation!

Our team is ready to help you sell your home for the highest possible price ASAP

Bought with Austin Lee Martin • Iron Valley Real Estate
"My job is to find and attract mastery-based agents to the office, protect the culture, and make sure everyone is happy! "
12 Terry Drive Suite 204, Newtown, Pennsylvania, 18940, United States






