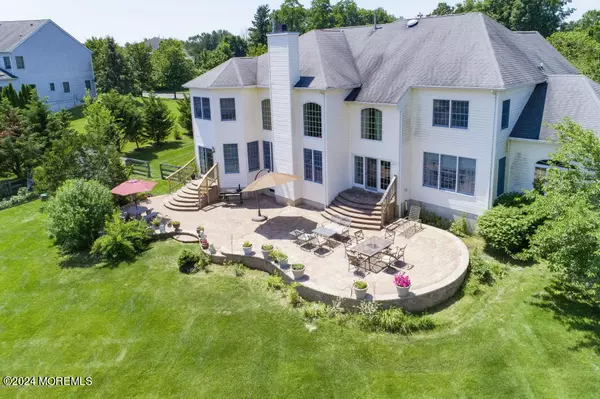$1,250,000
$1,299,999
3.8%For more information regarding the value of a property, please contact us for a free consultation.
4 Beds
5 Baths
5,135 SqFt
SOLD DATE : 11/01/2024
Key Details
Sold Price $1,250,000
Property Type Single Family Home
Sub Type Single Family Residence
Listing Status Sold
Purchase Type For Sale
Square Footage 5,135 sqft
Price per Sqft $243
Municipality Tinton Falls (TIN)
Subdivision Willowbrook
MLS Listing ID 22422405
Sold Date 11/01/24
Style Custom,Colonial
Bedrooms 4
Full Baths 4
Half Baths 1
HOA Fees $33/qua
HOA Y/N Yes
Originating Board MOREMLS (Monmouth Ocean Regional REALTORS®)
Year Built 2003
Tax Year 2024
Lot Size 0.660 Acres
Acres 0.66
Lot Dimensions 166 x 172
Property Description
Stately 5000+ Sq ft Westminster model in prestigious Willowbrook. Home boasts: Open floor plan, Grand 2-story entry foyer, LR & DR's w/Roman columns. 2-story sunken family rm w/gas fireplace, large upgraded kitchen w/oversized center island, SS appliances, granite counter tops, butlers pantry & wet bar. Sunny conservatory w/vaulted ceiling & beautiful windows. Study w/French doors. Front & rear staircases. Second floor features: 4 large bedrooms, Impressive master suite w/tray ceiling, large master bath w/2 vanities, soaking tub, shower & huge walk-in closet 20 x 10. Princess suite plus 2 more bedrooms w/Jack & Jill bathroom. Property features: Fenced lot w/raised stone paver patio. Beautifully full finished basement with kitchenette, full bath, egress window and separate heat and A/C. There is a park containing a playground, basketball court, and soccer fields near the development.
Location
State NJ
County Monmouth
Area None
Direction Route 537 to Swimming River Rd to 1st right on Whirlaway, Left on Pegasus Dr. House on Right (corner of Pegasus Dr and Sire Stakes Dr)
Rooms
Basement Ceilings - High, Finished, Full, Heated
Interior
Interior Features Attic - Pull Down Stairs, Ceilings - 9Ft+ 1st Flr, Center Hall, Conservatory, Dec Molding, Den, French Doors, Laundry Tub, Security System, Sliding Door, Recessed Lighting
Heating Natural Gas, Forced Air, 3+ Zoned Heat
Cooling Central Air, 4 Zone AC
Flooring Ceramic Tile, Wood, Engineered, Other
Fireplaces Number 1
Fireplace Yes
Exterior
Exterior Feature Fence, Palladium Window, Patio, Security System, Shed, Sprinkler Under, Thermal Window, Lighting
Parking Features Concrete, Driveway, On Street, Direct Access
Garage Spaces 2.0
Amenities Available Association, Common Area
Roof Type Shingle
Garage Yes
Building
Lot Description Corner Lot, Oversized, Fenced Area
Story 2
Sewer Public Sewer
Water Public
Architectural Style Custom, Colonial
Level or Stories 2
Structure Type Fence,Palladium Window,Patio,Security System,Shed,Sprinkler Under,Thermal Window,Lighting
Schools
Elementary Schools Mahala F. Atchison
Middle Schools Tinton Falls
High Schools Monmouth Reg
Others
HOA Fee Include Common Area
Senior Community No
Tax ID 49-00062-03-00001
Read Less Info
Want to know what your home might be worth? Contact us for a FREE valuation!

Our team is ready to help you sell your home for the highest possible price ASAP

Bought with EXP Realty
"My job is to find and attract mastery-based agents to the office, protect the culture, and make sure everyone is happy! "
12 Terry Drive Suite 204, Newtown, Pennsylvania, 18940, United States






