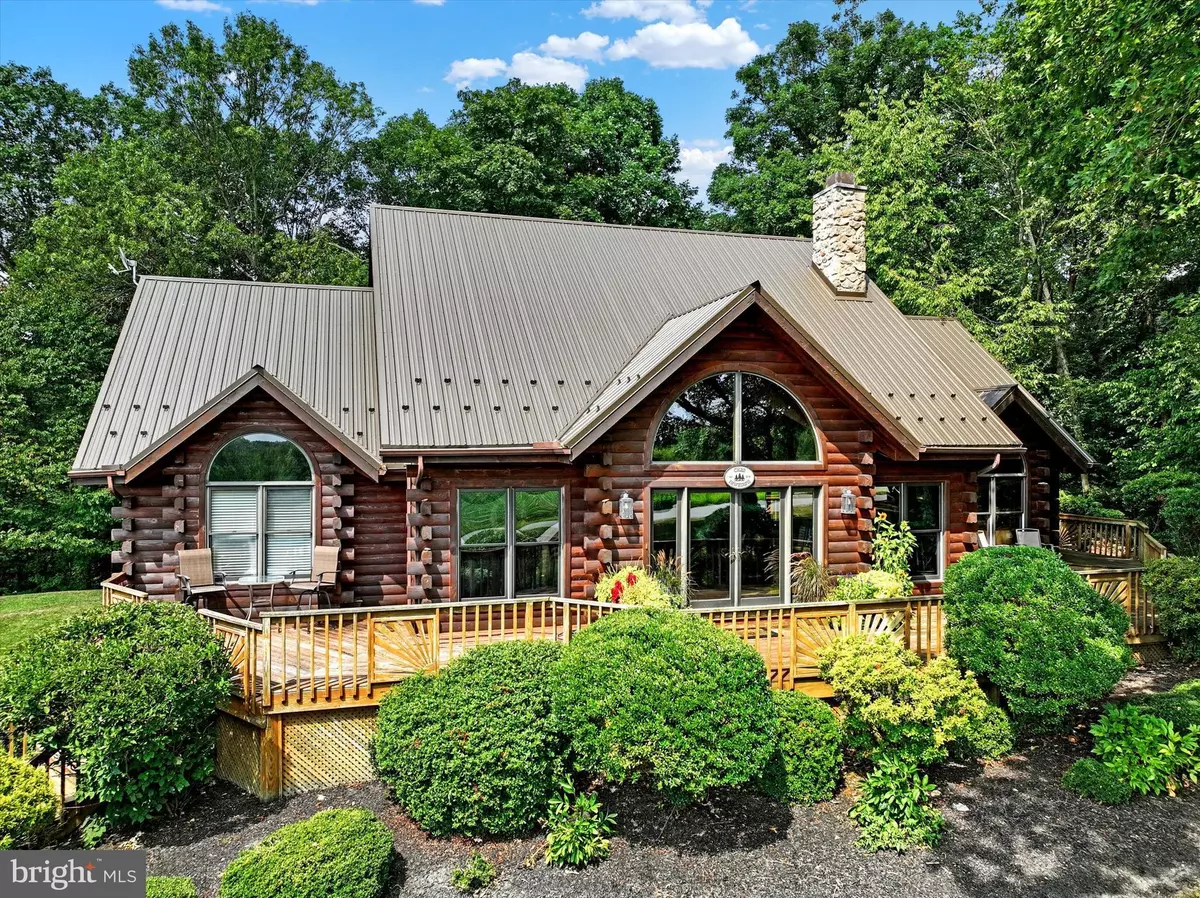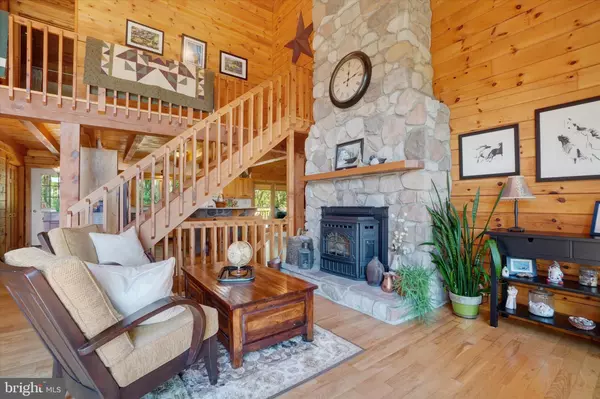$595,000
$599,900
0.8%For more information regarding the value of a property, please contact us for a free consultation.
3 Beds
3 Baths
2,865 SqFt
SOLD DATE : 11/01/2024
Key Details
Sold Price $595,000
Property Type Single Family Home
Sub Type Detached
Listing Status Sold
Purchase Type For Sale
Square Footage 2,865 sqft
Price per Sqft $207
Subdivision None Available
MLS Listing ID PAYK2067724
Sold Date 11/01/24
Style Log Home
Bedrooms 3
Full Baths 2
Half Baths 1
HOA Y/N N
Abv Grd Liv Area 1,965
Originating Board BRIGHT
Year Built 1995
Annual Tax Amount $11,450
Tax Year 2024
Lot Size 2.499 Acres
Acres 2.5
Property Description
Rustic Elegance Meets Modern Comfort – Your Dream Log Home Awaits! Step into a world where nature's beauty and refined craftsmanship converge in this stunning log home, a true haven on nearly two and a half acres of partially wooded paradise. Imagine waking up to breathtaking views, with the convenience of being just minutes from I-83 for a seamless commute. This extraordinary home features a two-sided, floor-to-ceiling stone fireplace, gracefully dividing the living and dining rooms, creating an inviting space perfect for cozy evenings or elegant entertaining. Hardwood floors flow throughout, and the soaring cathedral ceilings enhance the spacious feel, while the warmth of the wood walls adds a touch of rustic charm. The home offers three generously sized bedrooms and two and a half baths, including a luxurious first-floor primary suite designed for ultimate comfort. The finished walkout basement provides additional living space, ideal for a media room, home gym, or guest quarters. Step outside onto the wrap-around deck to take in the serene landscape and enjoy the beautifully landscaped grounds, meticulously designed to complement the natural surroundings. For those who love to create, the fabulous workshop is a dream come true, complete with electricity and a wood stove to keep you comfortable year-round. Whether you're into woodworking, crafting, or simply need a space to escape and unwind, this workshop has you covered. This remarkable retreat is more than just a home; it's a lifestyle. Don't miss your chance to own this piece of paradise!
Location
State PA
County York
Area Springfield Twp (15247)
Zoning RESIDENTIAL
Rooms
Other Rooms Living Room, Dining Room, Bedroom 2, Bedroom 3, Kitchen, Family Room, Bedroom 1, Laundry
Basement Full, Outside Entrance, Poured Concrete, Walkout Level
Main Level Bedrooms 1
Interior
Interior Features Breakfast Area, Ceiling Fan(s), Formal/Separate Dining Room, Floor Plan - Open, Kitchen - Country, Kitchen - Eat-In, Primary Bath(s), Stove - Pellet, Upgraded Countertops, Water Treat System, Window Treatments, Wood Floors
Hot Water Electric
Heating Forced Air, Other
Cooling Central A/C
Flooring Carpet, Ceramic Tile, Solid Hardwood
Equipment Built-In Microwave, Cooktop, Dishwasher, Dryer, Oven/Range - Electric, Refrigerator, Washer
Window Features Insulated
Appliance Built-In Microwave, Cooktop, Dishwasher, Dryer, Oven/Range - Electric, Refrigerator, Washer
Heat Source Propane - Leased
Exterior
Exterior Feature Porch(es), Deck(s), Patio(s)
Parking Features Built In, Garage - Side Entry, Inside Access
Garage Spaces 6.0
Utilities Available Under Ground
Water Access N
View Panoramic, Trees/Woods
Roof Type Metal
Accessibility None
Porch Porch(es), Deck(s), Patio(s)
Road Frontage Public
Attached Garage 2
Total Parking Spaces 6
Garage Y
Building
Lot Description Level, Trees/Wooded, Rural, Not In Development
Story 1.5
Foundation Other
Sewer On Site Septic
Water Well
Architectural Style Log Home
Level or Stories 1.5
Additional Building Above Grade, Below Grade
Structure Type 9'+ Ceilings,Cathedral Ceilings,High,Vaulted Ceilings,Wood Walls,Wood Ceilings
New Construction N
Schools
School District Dallastown Area
Others
Senior Community No
Tax ID 47-000-EJ-0017-B0-00000
Ownership Fee Simple
SqFt Source Assessor
Security Features Smoke Detector
Acceptable Financing FHA, Conventional, VA
Horse Property Y
Horse Feature Horses Allowed
Listing Terms FHA, Conventional, VA
Financing FHA,Conventional,VA
Special Listing Condition Standard
Read Less Info
Want to know what your home might be worth? Contact us for a FREE valuation!

Our team is ready to help you sell your home for the highest possible price ASAP

Bought with Walter Wensel Jr. • Iron Valley Real Estate of Central PA
"My job is to find and attract mastery-based agents to the office, protect the culture, and make sure everyone is happy! "
12 Terry Drive Suite 204, Newtown, Pennsylvania, 18940, United States






