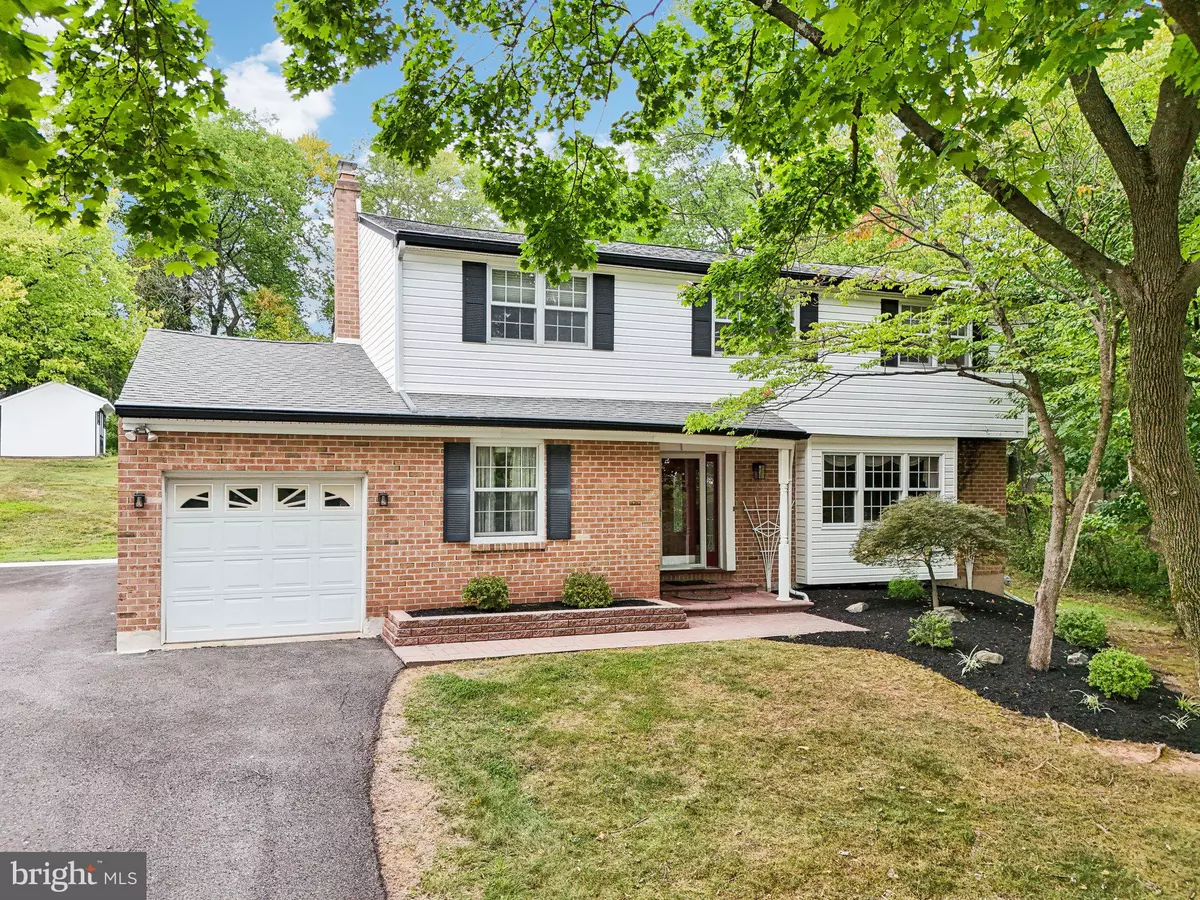$555,000
$520,000
6.7%For more information regarding the value of a property, please contact us for a free consultation.
4 Beds
3 Baths
2,237 SqFt
SOLD DATE : 10/30/2024
Key Details
Sold Price $555,000
Property Type Single Family Home
Sub Type Detached
Listing Status Sold
Purchase Type For Sale
Square Footage 2,237 sqft
Price per Sqft $248
Subdivision The Pines
MLS Listing ID PAMC2116380
Sold Date 10/30/24
Style Colonial
Bedrooms 4
Full Baths 2
Half Baths 1
HOA Y/N N
Abv Grd Liv Area 2,237
Originating Board BRIGHT
Year Built 1971
Annual Tax Amount $6,794
Tax Year 2023
Lot Size 0.506 Acres
Acres 0.51
Lot Dimensions 105.00 x 0.00
Property Description
Welcome to this inviting 4-bedroom, 2.5-bathroom home situated in the highly sought after Methacton School District. Nestled in a desirable neighborhood, 605 Mockingbird Lane offers a charming blend of classic comfort and modern possibilities. The home offers a comfortable living experience and exciting opportunities for personalization.
Step inside to be greeted by a spacious entry that welcomes you to the living areas. The home boasts a generous layout with a light filled living room, a formal dining room, and a cozy family room with fireplace, space for a home office and sliding door access to the deck. The living areas frame the kitchen and the rooms seamlessly integrate for ease in everyday living. The kitchen features cherry wood cabinets, travertine backsplash, granite countertops, soft close drawers, gas cooking, a coffee bar and lots of storage. These spaces are perfect for entertaining or relaxing with loved ones and provide options for how to best put to use.
Completing the first floor is a half bathroom, spacious laundry room with large storage closet and access to the garage.
All four bedrooms reside on the second floor. The primary bedroom has an en suite bathroom and 2 closets. The three additional bedrooms boast hardwood floors ( 2 of the rooms have NEWLY redone hardwood floors July 2024) and a hallway bathroom.
Ready to enjoy the outdoors? The backyard has a private deck, perfect for summer barbecues or quiet evenings outdoors. The yard offers plenty of open space and there is also a storage shed for tools, garden equipment or outdoor toys.
Additional upgrades added July 2024 include: a brand new HVAC installed with warranty, a NEW electrical panel 200 Amp, and 2 of the secondary rooms have hardwood floors that were just redone. In addition, a 1 year home warranty will be included with the sale of home
With its combination of practical features and inviting spaces, this property is ready to become your new home.
Don't miss the opportunity to make this house your own. Schedule a showing today!
Location
State PA
County Montgomery
Area Lower Providence Twp (10643)
Zoning 1101 RES: 1 FAM
Rooms
Other Rooms Living Room, Dining Room, Primary Bedroom, Bedroom 2, Bedroom 3, Kitchen, Family Room, Bedroom 1, Laundry, Bathroom 2, Primary Bathroom
Basement Unfinished
Interior
Interior Features Attic, Bathroom - Tub Shower, Bathroom - Stall Shower, Carpet, Ceiling Fan(s), Combination Dining/Living, Formal/Separate Dining Room, Recessed Lighting, Wood Floors
Hot Water Natural Gas
Heating Forced Air
Cooling Central A/C
Flooring Carpet, Hardwood, Vinyl
Fireplaces Number 1
Fireplaces Type Brick, Wood
Equipment Built-In Microwave, Dishwasher, Dryer - Gas, Disposal, Oven/Range - Gas, Refrigerator, Washer, Water Heater
Fireplace Y
Appliance Built-In Microwave, Dishwasher, Dryer - Gas, Disposal, Oven/Range - Gas, Refrigerator, Washer, Water Heater
Heat Source Natural Gas
Laundry Main Floor
Exterior
Exterior Feature Deck(s)
Parking Features Inside Access, Garage Door Opener
Garage Spaces 6.0
Water Access N
Roof Type Shingle
Accessibility None
Porch Deck(s)
Attached Garage 1
Total Parking Spaces 6
Garage Y
Building
Story 2
Foundation Concrete Perimeter
Sewer Public Sewer
Water Public
Architectural Style Colonial
Level or Stories 2
Additional Building Above Grade, Below Grade
New Construction N
Schools
High Schools Methacton
School District Methacton
Others
Senior Community No
Tax ID 43-00-08689-007
Ownership Fee Simple
SqFt Source Assessor
Acceptable Financing FHA, Conventional, Cash, VA
Listing Terms FHA, Conventional, Cash, VA
Financing FHA,Conventional,Cash,VA
Special Listing Condition Standard
Read Less Info
Want to know what your home might be worth? Contact us for a FREE valuation!

Our team is ready to help you sell your home for the highest possible price ASAP

Bought with Brian Tuner • Weichert, Realtors - Cornerstone
"My job is to find and attract mastery-based agents to the office, protect the culture, and make sure everyone is happy! "
12 Terry Drive Suite 204, Newtown, Pennsylvania, 18940, United States






