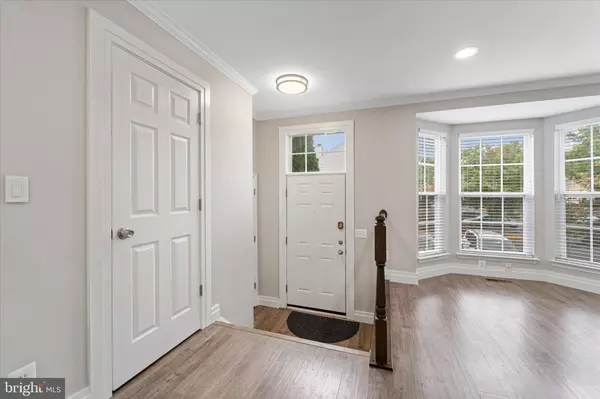$570,000
$565,000
0.9%For more information regarding the value of a property, please contact us for a free consultation.
4 Beds
4 Baths
1,989 SqFt
SOLD DATE : 11/06/2024
Key Details
Sold Price $570,000
Property Type Townhouse
Sub Type End of Row/Townhouse
Listing Status Sold
Purchase Type For Sale
Square Footage 1,989 sqft
Price per Sqft $286
Subdivision Potomac Crossing
MLS Listing ID VALO2080236
Sold Date 11/06/24
Style Other
Bedrooms 4
Full Baths 3
Half Baths 1
HOA Fees $86/mo
HOA Y/N Y
Abv Grd Liv Area 1,372
Originating Board BRIGHT
Year Built 2002
Annual Tax Amount $5,058
Tax Year 2024
Lot Size 3,049 Sqft
Acres 0.07
Property Description
Charming, brick front, end-unit townhome that boasts an open-concept floor plan. This home is pristine with many upgrades, recently painted, and new Mohawk laminate flooring. Updated kitchen with new cabinets, quartz countertops, new Kohler sink, faucet, garbage disposer, newer stainless steel appliances, a portable island, and a buffet cabinet for additional storage. Stunning natural light-filled living room, and dining room with recessed lighting. Upstairs are three spacious bedrooms and two full bathrooms. Updated primary bathroom with tile floors, separate shower, and jacuzzi soaking tub. Large primary bedroom with ceiling fan & spacious walk-in closet. All new custom window blinds and new faucets throughout. Fully finished walk-out basement with a bedroom, full bath, and large living area that walks out to a private fenced-in patio. In addition, a new sliding patio door, a new roof, and new gutters. Great location situated in a quiet, tree-lined neighborhood, within walking distance Balls Bluff Battlefield Regional Park, schools, shopping, and restaurants.
Location
State VA
County Loudoun
Zoning LB:PRC
Rooms
Basement Fully Finished, Windows
Interior
Interior Features Ceiling Fan(s), Carpet, Crown Moldings, Floor Plan - Open, Kitchen - Eat-In, Kitchen - Table Space, Recessed Lighting
Hot Water Natural Gas
Heating Forced Air
Cooling Central A/C, Ceiling Fan(s), Programmable Thermostat
Flooring Carpet, Ceramic Tile, Luxury Vinyl Plank
Equipment Built-In Microwave, Dishwasher, Disposal, Dryer, Oven/Range - Gas, Refrigerator, Stainless Steel Appliances
Furnishings No
Fireplace N
Window Features Energy Efficient
Appliance Built-In Microwave, Dishwasher, Disposal, Dryer, Oven/Range - Gas, Refrigerator, Stainless Steel Appliances
Heat Source Natural Gas
Laundry Has Laundry, Lower Floor
Exterior
Fence Rear, Wood
Utilities Available Cable TV Available
Amenities Available Common Grounds, Jog/Walk Path, Picnic Area, Pool - Outdoor, Tennis Courts, Tot Lots/Playground
Water Access N
Roof Type Shingle
Accessibility None
Garage N
Building
Lot Description Corner, Landscaping
Story 3
Foundation Concrete Perimeter
Sewer Public Sewer
Water Public
Architectural Style Other
Level or Stories 3
Additional Building Above Grade, Below Grade
Structure Type Dry Wall
New Construction N
Schools
Elementary Schools Ball'S Bluff
Middle Schools Smart'S Mill
High Schools Tuscarora
School District Loudoun County Public Schools
Others
HOA Fee Include Common Area Maintenance,Snow Removal,Trash
Senior Community No
Tax ID 187494012000
Ownership Fee Simple
SqFt Source Assessor
Security Features Smoke Detector
Acceptable Financing Conventional, Cash, FHA, VA
Listing Terms Conventional, Cash, FHA, VA
Financing Conventional,Cash,FHA,VA
Special Listing Condition Standard
Read Less Info
Want to know what your home might be worth? Contact us for a FREE valuation!

Our team is ready to help you sell your home for the highest possible price ASAP

Bought with Unrepresented Buyer • Bright MLS
"My job is to find and attract mastery-based agents to the office, protect the culture, and make sure everyone is happy! "
12 Terry Drive Suite 204, Newtown, Pennsylvania, 18940, United States






