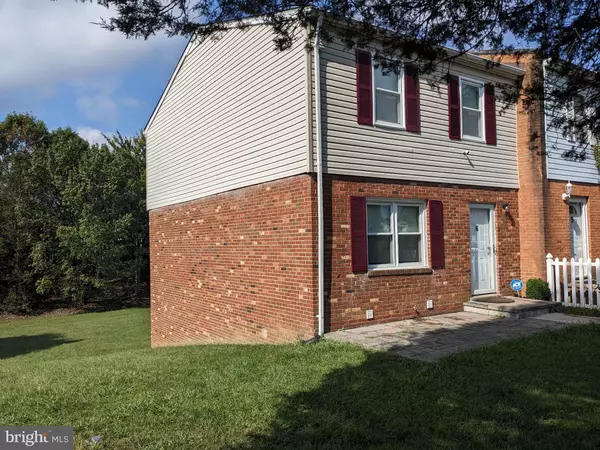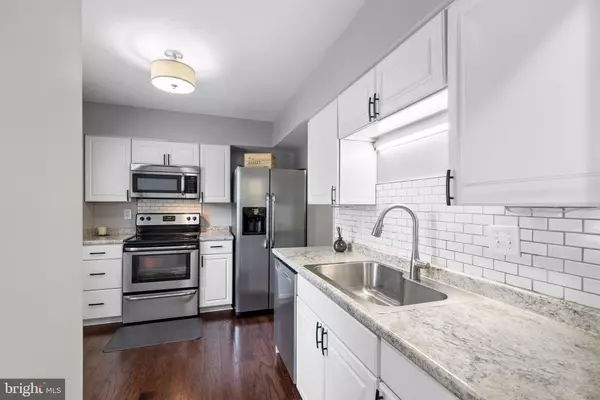$360,000
$349,900
2.9%For more information regarding the value of a property, please contact us for a free consultation.
4 Beds
3 Baths
1,860 SqFt
SOLD DATE : 11/05/2024
Key Details
Sold Price $360,000
Property Type Townhouse
Sub Type End of Row/Townhouse
Listing Status Sold
Purchase Type For Sale
Square Footage 1,860 sqft
Price per Sqft $193
Subdivision Staffordborough
MLS Listing ID VAST2033068
Sold Date 11/05/24
Style Colonial
Bedrooms 4
Full Baths 2
Half Baths 1
HOA Fees $120/mo
HOA Y/N Y
Abv Grd Liv Area 1,280
Originating Board BRIGHT
Year Built 1971
Annual Tax Amount $2,539
Tax Year 2022
Lot Size 2,674 Sqft
Acres 0.06
Property Description
** Open House: Sunday, Oct 6 from noon - 3 pm! ** Welcome to this well maintained end-unit townhome featuring 4 bedrooms and 2.5 baths, perfect for comfortable living. The main level boasts a bright kitchen with stainless steel appliances, gleaming hard wood floors, an inviting dining room, a convenient half bath, and a spacious family room ideal for gatherings. Upstairs, you'll discover three cozy bedrooms and a full bath. The finished basement offers versatile living space with a walkout to the patio, complete with a laundry area, another full bath, and a fourth bedroom that can easily transform into a recreation room, gym, home office or flex space. Location is key, and this home does not disappoint! Nestled in North Stafford, you're just minutes away from shopping, dining, commuter lots, Quantico Marine Corps Base, and I-95. With newer roof and gutters (2018), updated double hung windows, water heater ( 2019), and HVAC system ( 2014), this home is truly move-in ready for its next owner. Don't miss out on this fantastic opportunity!
Location
State VA
County Stafford
Zoning R2
Rooms
Basement Walkout Level, Full
Interior
Hot Water Electric
Heating Forced Air
Cooling Central A/C
Equipment Built-In Microwave, Dishwasher, Disposal, Dryer, Refrigerator, Oven/Range - Electric, Washer, Water Heater
Fireplace N
Window Features Double Hung
Appliance Built-In Microwave, Dishwasher, Disposal, Dryer, Refrigerator, Oven/Range - Electric, Washer, Water Heater
Heat Source Electric
Exterior
Garage Spaces 1.0
Parking On Site 1
Amenities Available Tot Lots/Playground
Water Access N
Accessibility None
Total Parking Spaces 1
Garage N
Building
Story 3
Foundation Permanent
Sewer Public Sewer
Water Public
Architectural Style Colonial
Level or Stories 3
Additional Building Above Grade, Below Grade
New Construction N
Schools
School District Stafford County Public Schools
Others
HOA Fee Include Common Area Maintenance,Snow Removal,Trash,Ext Bldg Maint
Senior Community No
Tax ID 21C 1 6
Ownership Fee Simple
SqFt Source Assessor
Security Features Exterior Cameras
Special Listing Condition Standard
Read Less Info
Want to know what your home might be worth? Contact us for a FREE valuation!

Our team is ready to help you sell your home for the highest possible price ASAP

Bought with Peter Huynh • Westgate Realty Group, Inc.
"My job is to find and attract mastery-based agents to the office, protect the culture, and make sure everyone is happy! "
12 Terry Drive Suite 204, Newtown, Pennsylvania, 18940, United States






