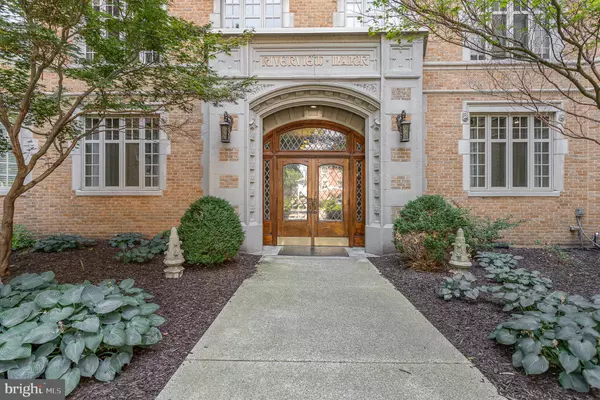$225,000
$230,000
2.2%For more information regarding the value of a property, please contact us for a free consultation.
2 Beds
1 Bath
1,039 SqFt
SOLD DATE : 11/07/2024
Key Details
Sold Price $225,000
Property Type Condo
Sub Type Condo/Co-op
Listing Status Sold
Purchase Type For Sale
Square Footage 1,039 sqft
Price per Sqft $216
Subdivision Midtown Historic District
MLS Listing ID PADA2036090
Sold Date 11/07/24
Style Traditional
Bedrooms 2
Full Baths 1
Condo Fees $316/mo
HOA Y/N N
Abv Grd Liv Area 1,039
Originating Board BRIGHT
Year Built 1927
Annual Tax Amount $5,207
Tax Year 2022
Property Description
Come home to one of the most upgraded units in the Riverview Manor, offering unparalleled luxury and breathtaking views of the Capital building, the city and the Susquehanna River. This well-maintained 2-bedroom, 1-bath home features exquisite cherry hardwood floors throughout, exuding elegance and warmth.
The combination open kitchen dining room features granite countertops with plenty of space for food prep, a breakfast bar, stainless steel appliances. Both the kitchen and living room are wrapped in large windows, basking them in tons of natural light.
Step into the newly renovated bathroom, designed with modern fixtures and finishes, ensuring your comfort and convenience. The spacious living area and bedrooms are perfect for relaxation and entertaining and have plenty of closet space.
Enjoy your mornings or evenings on the rooftop deck, where you can soak in the stunning panoramic views. The building also offers a gym and a community room, catering to your fitness and professional needs.
Additional amenities include an assigned off-street parking spot, ensuring your vehicle's safety and ease of access. This unit is a must-see, combining luxury, convenience, and prime location. Don't miss the opportunity to make this exceptional condo your new home!
Location
State PA
County Dauphin
Area City Of Harrisburg (14001)
Zoning RESIDENTIAL
Rooms
Other Rooms Living Room, Dining Room, Primary Bedroom, Bedroom 2, Kitchen, Bathroom 1
Main Level Bedrooms 2
Interior
Hot Water Electric
Heating Heat Pump(s)
Cooling Central A/C
Flooring Hardwood
Fireplace N
Heat Source Electric
Laundry Washer In Unit, Dryer In Unit
Exterior
Exterior Feature Patio(s)
Parking On Site 1
Amenities Available Elevator, Exercise Room, Meeting Room, Party Room
Water Access N
View River, City
Accessibility Elevator, Level Entry - Main
Porch Patio(s)
Garage N
Building
Story 1
Unit Features Mid-Rise 5 - 8 Floors
Sewer Public Sewer
Water Public
Architectural Style Traditional
Level or Stories 1
Additional Building Above Grade, Below Grade
New Construction N
Schools
High Schools Harrisburg High School
School District Harrisburg City
Others
Pets Allowed Y
HOA Fee Include Common Area Maintenance,Gas,Lawn Maintenance,Sewer,Snow Removal,Trash,Water
Senior Community No
Tax ID 12-013-100-000-0000
Ownership Condominium
Acceptable Financing Cash, Conventional
Listing Terms Cash, Conventional
Financing Cash,Conventional
Special Listing Condition Standard
Pets Allowed Cats OK, Dogs OK, Size/Weight Restriction, Number Limit
Read Less Info
Want to know what your home might be worth? Contact us for a FREE valuation!

Our team is ready to help you sell your home for the highest possible price ASAP

Bought with Melissa Dougherty • Keller Williams of Central PA
"My job is to find and attract mastery-based agents to the office, protect the culture, and make sure everyone is happy! "
12 Terry Drive Suite 204, Newtown, Pennsylvania, 18940, United States






