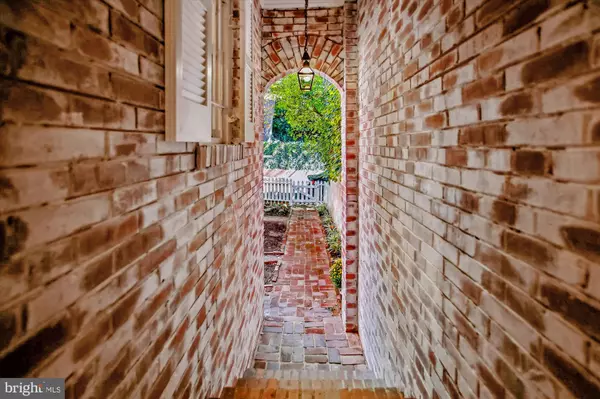$950,000
$995,000
4.5%For more information regarding the value of a property, please contact us for a free consultation.
2 Beds
1 Bath
1,272 SqFt
SOLD DATE : 11/07/2024
Key Details
Sold Price $950,000
Property Type Single Family Home
Sub Type Twin/Semi-Detached
Listing Status Sold
Purchase Type For Sale
Square Footage 1,272 sqft
Price per Sqft $746
Subdivision Georgetown
MLS Listing ID DCDC2159424
Sold Date 11/07/24
Style Traditional
Bedrooms 2
Full Baths 1
HOA Y/N N
Abv Grd Liv Area 1,008
Originating Board BRIGHT
Year Built 1940
Annual Tax Amount $10,587
Tax Year 2023
Lot Size 2,076 Sqft
Acres 0.05
Property Description
Recessed from its neighbors, this Georgetown gem is on a quiet one-way street across from the Tudor Place Mansion and gardens. This home boasts an unusually, deep, front garden and a unique portico entrance where you can stay dry while searching for your keys or waiting for an Uber. The foyer is the home's logistical hub, providing a generous front hall closet, kitchen, living/dining room access, and stairs to the partial utility basement or second floor. The kitchen overlooks the front garden. This well-conceived floor plan allows for the full use of the living room with a lovely bay window overlooking the sun-dappled garden. Be sure to view the private "hidden" garden. Two well-proportioned bedrooms.
1 .25 baths. New comfort height toilet, vanity, and diverter. Eleven blocks to Dupont Metro, even less to the grocery, shops, and Georgetown University. Walk Score 96! Sold strictly "as-is." Open Sat Oct 12th
1-3:30 and Sun Oct 13th 1:30-4:00. Offer review will commence Tuesday 10/15 after 5:00 PM.
Location
State DC
County Washington
Zoning R-3/GT
Direction East
Rooms
Basement Partial, Unfinished
Interior
Interior Features Combination Dining/Living
Hot Water Natural Gas
Heating Hot Water
Cooling Central A/C
Fireplaces Number 1
Fireplaces Type Screen
Equipment Built-In Range, Dishwasher, Disposal, Dryer, Refrigerator
Furnishings No
Fireplace Y
Window Features Double Hung,Storm,Wood Frame
Appliance Built-In Range, Dishwasher, Disposal, Dryer, Refrigerator
Heat Source Natural Gas
Laundry Basement
Exterior
Utilities Available Electric Available, Natural Gas Available, Water Available, Sewer Available
Water Access N
View Garden/Lawn, Street
Roof Type Unknown
Accessibility None
Garage N
Building
Lot Description Front Yard, Landlocked, Landscaping, Rear Yard
Story 2
Foundation Block
Sewer Private Sewer
Water Public
Architectural Style Traditional
Level or Stories 2
Additional Building Above Grade, Below Grade
Structure Type Dry Wall,Plaster Walls
New Construction N
Schools
Elementary Schools Hyde-Addison
Middle Schools Hardy
High Schools Wilson Senior
School District District Of Columbia Public Schools
Others
Pets Allowed Y
Senior Community No
Tax ID 1280//0860
Ownership Fee Simple
SqFt Source Assessor
Acceptable Financing Conventional, VA, Variable, FHA
Horse Property N
Listing Terms Conventional, VA, Variable, FHA
Financing Conventional,VA,Variable,FHA
Special Listing Condition Standard
Pets Allowed No Pet Restrictions
Read Less Info
Want to know what your home might be worth? Contact us for a FREE valuation!

Our team is ready to help you sell your home for the highest possible price ASAP

Bought with Deirdre Jo Fricke • Compass
"My job is to find and attract mastery-based agents to the office, protect the culture, and make sure everyone is happy! "
12 Terry Drive Suite 204, Newtown, Pennsylvania, 18940, United States






