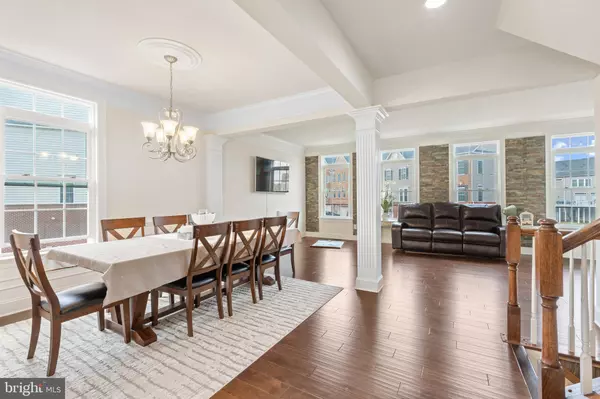$805,000
$830,000
3.0%For more information regarding the value of a property, please contact us for a free consultation.
4 Beds
4 Baths
3,201 SqFt
SOLD DATE : 11/07/2024
Key Details
Sold Price $805,000
Property Type Townhouse
Sub Type End of Row/Townhouse
Listing Status Sold
Purchase Type For Sale
Square Footage 3,201 sqft
Price per Sqft $251
Subdivision Stonegate
MLS Listing ID VALO2080114
Sold Date 11/07/24
Style Other
Bedrooms 4
Full Baths 3
Half Baths 1
HOA Fees $130/mo
HOA Y/N Y
Abv Grd Liv Area 3,201
Originating Board BRIGHT
Year Built 2013
Annual Tax Amount $6,394
Tax Year 2024
Lot Size 3,485 Sqft
Acres 0.08
Property Description
Discover the perfect blend of comfort and convenience in this stunning brick front end-unit townhouse nestled within the prestigious Stonegate community.
The main level of this stunning townhouse offers a spacious and open floor plan, perfect for entertaining. The gourmet kitchen, featuring stainless steel appliances and a five-burner cooktop, flows seamlessly into a cozy family room, providing ample space for gatherings. For more formal occasions, the main level also includes a separate dining room and a formal living room, offering a versatile and elegant space for any occasion.
The upper level of the home offers a serene retreat, beginning with the luxurious master suite. The spacious bedroom, bathed in soft natural light, features ample closet space. Just off the bedroom, the spa-like en-suite bathroom boasts a large soaking tub and a walk-in shower. For added convenience, two additional bedrooms, each with ample closet space, share a full bathroom on this level. A laundry room is also thoughtfully located on the upper floor, providing easy access for household chores.
The finished walk-out basement provides additional living space with a private room, a full bathroom, and a kitchenette- ideal for a guest suite, home office, or entertainment area. Enjoy the convenience of a private attached garage for secure parking and additional storage space.
Beyond the home, residents will enjoy ample unassigned parking, top-rated schools in the Loudoun County School District, and a low monthly HOA fee that includes a wide range of community amenities. The community offers playgrounds, walking/biking trails, snow removal, trash & recycling service, and extensive grounds maintenance. Its prime location provides easy access to multiple shopping centers such as Dulles Towne Center, and the scenic W&OD Trail. Additionally, residents will be just minutes away from One Loudoun, where they can enjoy numerous restaurants, a theater, boutique shops, Topgolf, and more.
With convenient access to major commuting routes like Rt. 7, Rt. 28, Dulles Airport, the new Silver Line Ashburn Metro Station, and Loudoun County Parkway, this home offers an idyllic lifestyle for families or anyone seeking a vibrant and convenient community. Don't miss this opportunity to make this stunning townhouse your new home and experience the best of Loudoun County living!
Location
State VA
County Loudoun
Zoning PDH3
Rooms
Other Rooms Living Room, Dining Room, Primary Bedroom, Bedroom 2, Bedroom 3, Bedroom 4, Kitchen, Family Room, Basement, Laundry, Primary Bathroom, Full Bath, Half Bath
Basement Full, Fully Finished, Outside Entrance, Front Entrance, Garage Access, Improved, Rear Entrance, Shelving, Space For Rooms, Walkout Level
Interior
Interior Features Family Room Off Kitchen, Breakfast Area, Kitchen - Gourmet, Kitchen - Island, Kitchen - Table Space, Dining Area, Kitchen - Eat-In, Primary Bath(s), Floor Plan - Open, Walk-in Closet(s)
Hot Water Natural Gas
Heating Forced Air
Cooling Central A/C
Flooring Hardwood, Carpet
Equipment Cooktop, Disposal, Dryer, Microwave, Oven - Single, Refrigerator, Washer, ENERGY STAR Clothes Washer, ENERGY STAR Dishwasher, ENERGY STAR Refrigerator, Exhaust Fan, Icemaker
Fireplace N
Appliance Cooktop, Disposal, Dryer, Microwave, Oven - Single, Refrigerator, Washer, ENERGY STAR Clothes Washer, ENERGY STAR Dishwasher, ENERGY STAR Refrigerator, Exhaust Fan, Icemaker
Heat Source Natural Gas
Laundry Has Laundry, Upper Floor
Exterior
Parking Features Garage Door Opener, Garage - Front Entry
Garage Spaces 2.0
Amenities Available Common Grounds
Water Access N
View Garden/Lawn, Street
Accessibility Other
Attached Garage 2
Total Parking Spaces 2
Garage Y
Building
Lot Description Backs - Open Common Area, Rear Yard, SideYard(s)
Story 3
Foundation Slab
Sewer Public Sewer
Water Public
Architectural Style Other
Level or Stories 3
Additional Building Above Grade, Below Grade
Structure Type 9'+ Ceilings,High
New Construction N
Schools
Elementary Schools Discovery
Middle Schools Farmwell Station
High Schools Broad Run
School District Loudoun County Public Schools
Others
HOA Fee Include Management,Insurance,Other,Trash,Snow Removal
Senior Community No
Tax ID 060470913000
Ownership Fee Simple
SqFt Source Assessor
Acceptable Financing Conventional, Cash, Contract, FHA, VA, VHDA
Listing Terms Conventional, Cash, Contract, FHA, VA, VHDA
Financing Conventional,Cash,Contract,FHA,VA,VHDA
Special Listing Condition Standard
Read Less Info
Want to know what your home might be worth? Contact us for a FREE valuation!

Our team is ready to help you sell your home for the highest possible price ASAP

Bought with Wassim Ghobrial • Impact Real Estate, LLC
"My job is to find and attract mastery-based agents to the office, protect the culture, and make sure everyone is happy! "
12 Terry Drive Suite 204, Newtown, Pennsylvania, 18940, United States






