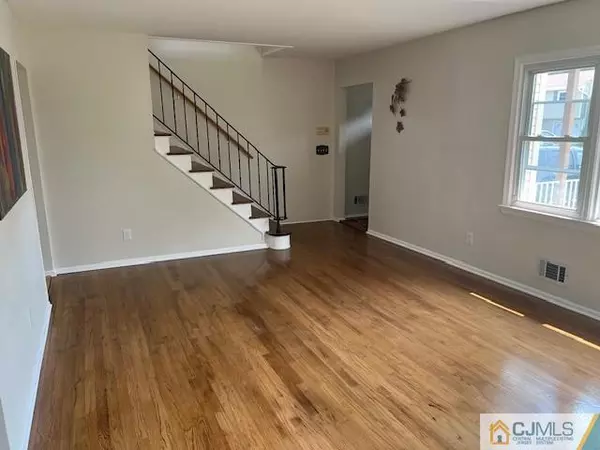$576,100
$550,000
4.7%For more information regarding the value of a property, please contact us for a free consultation.
4 Beds
1.5 Baths
1,742 SqFt
SOLD DATE : 10/31/2024
Key Details
Sold Price $576,100
Property Type Single Family Home
Sub Type Single Family Residence
Listing Status Sold
Purchase Type For Sale
Square Footage 1,742 sqft
Price per Sqft $330
Subdivision Parlin
MLS Listing ID 2560138M
Sold Date 10/31/24
Style Colonial
Bedrooms 4
Full Baths 1
Half Baths 1
Originating Board CJMLS API
Year Built 1966
Annual Tax Amount $8,482
Tax Year 2023
Lot Dimensions 119 x 113
Property Description
Beautiful 4 bedroom colonial in a great neighborhood. Some new wood flooring, but the rest of the home has completely refinished gleaming hardwood floors on both levels. The rooms are very large throughout the home. Great very large EIK with a new floor and all appliances included. The property also has tremendous natural light to enhance the beauty of this home. The home is freshly painted throughout including the basement which is huge (24 x 23 which is 552 square feet) and is partially finished with a tile floor. It is a great useful living space that can be utilized for many family possibilities and it includes a separate workshop area. The exterior of this property is impressive. It includes a property size of 119 X 113 feet. (Not too big, not too small.) The back yard is surrounded by a beautiful white vinyl fence. The only small part of the yard without the fence is bordered by beautiful arborvitae trees providing even more privacy. The landscaping is wonderful. On top of everything else, these homeowners put in a beautiful paver block driveway leading up to an oversized garage. Please take a look at the pictures, and better yet, come out and take a look at this home. You won't be disappointed.
Location
State NJ
County Middlesex
Rooms
Other Rooms Shed(s)
Basement Full, Partially Finished, Interior Entry, Other Room(s), Recreation Room, Workshop
Dining Room Formal Dining Room
Kitchen Eat-in Kitchen, Kitchen Exhaust Fan, Pantry, Separate Dining Area
Interior
Interior Features Dining Room, Bath Half, Entrance Foyer, Kitchen, Living Room, 4 Bedrooms, Bath Main, Attic
Heating Forced Air
Cooling Central Air
Flooring Ceramic Tile, See Remarks, Wood
Fireplace false
Appliance Dishwasher, Dryer, Exhaust Fan, Refrigerator, Range, Oven, Washer, Kitchen Exhaust Fan, Gas Water Heater
Heat Source Natural Gas
Exterior
Exterior Feature Fencing/Wall, Storage Shed
Garage Spaces 1.0
Fence Fencing/Wall
Pool None
Utilities Available Cable Connected, Electricity Connected, Natural Gas Connected
Roof Type Asphalt
Building
Lot Description Dead - End Street, Level, Near Public Transit, Near Shopping
Story 2
Sewer Public Sewer
Water Public
Architectural Style Colonial
Others
Senior Community no
Tax ID 1900376000000012
Ownership Fee Simple
Energy Description Natural Gas
Read Less Info
Want to know what your home might be worth? Contact us for a FREE valuation!

Our team is ready to help you sell your home for the highest possible price ASAP


"My job is to find and attract mastery-based agents to the office, protect the culture, and make sure everyone is happy! "
12 Terry Drive Suite 204, Newtown, Pennsylvania, 18940, United States






