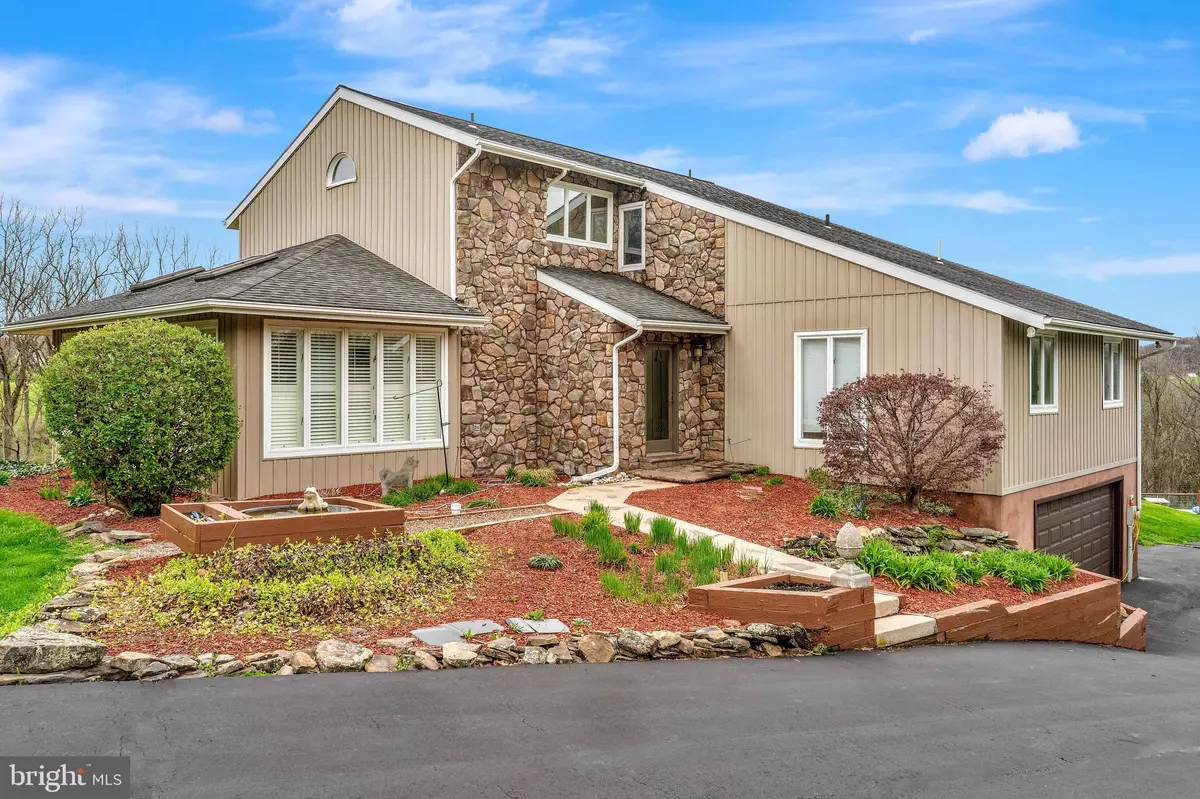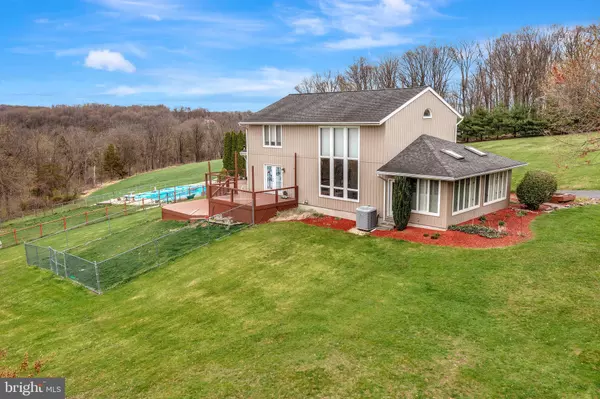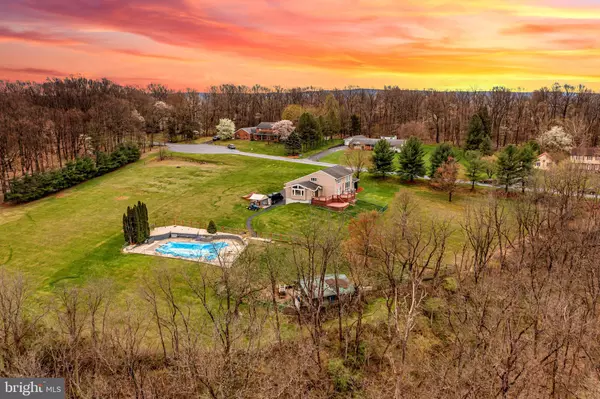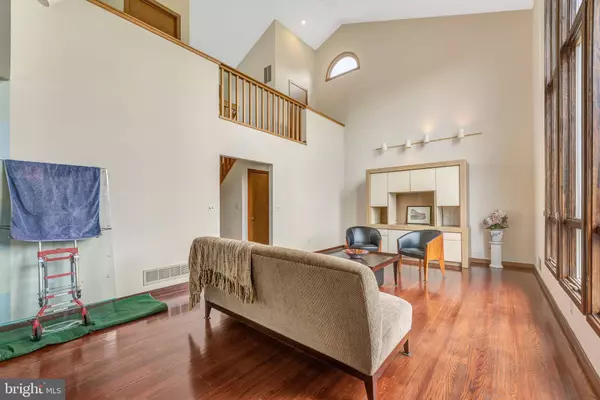$659,500
$659,500
For more information regarding the value of a property, please contact us for a free consultation.
4 Beds
4 Baths
3,973 SqFt
SOLD DATE : 11/12/2024
Key Details
Sold Price $659,500
Property Type Single Family Home
Sub Type Detached
Listing Status Sold
Purchase Type For Sale
Square Footage 3,973 sqft
Price per Sqft $165
Subdivision Greene Hill Farms
MLS Listing ID PALH2008412
Sold Date 11/12/24
Style Contemporary
Bedrooms 4
Full Baths 3
Half Baths 1
HOA Y/N N
Abv Grd Liv Area 3,217
Originating Board BRIGHT
Year Built 1986
Annual Tax Amount $7,248
Tax Year 2023
Lot Size 2.418 Acres
Acres 2.42
Lot Dimensions 0.00 x 0.00
Property Description
Located in the bucolic hills of Weisenberg Township. Enjoy the summer breezes on large multi level deck overlooking hills and pasture. Entertain around the recently renovated masonry pool during those hot summer days. Fenced area for dogs includes a pavilion area currently used for kennel. Home has wide hallways, two first floor bedrooms as well as full bath for those looking for first floor living. Two additional bedrooms with en-suite baths on upper level. Relax in the expansive family room with view of the grounds and the surrounding hills. The custom kitchen has maple cabinetry, high grade granite counter-tops, center island and additional eating area. Additional living area in basement level. I-78 interchange and Route 222 are only minutes away.
Location
State PA
County Lehigh
Area Weisenberg Twp (12324)
Zoning RC
Direction East
Rooms
Other Rooms Living Room, Dining Room, Bedroom 2, Bedroom 3, Bedroom 4, Kitchen, Family Room, Bedroom 1, Sun/Florida Room, Other, Recreation Room, Bathroom 1, Bathroom 2, Bathroom 3, Half Bath
Basement Daylight, Partial, Outside Entrance, Partially Finished, Poured Concrete, Walkout Level
Main Level Bedrooms 2
Interior
Interior Features Carpet, Ceiling Fan(s), Combination Dining/Living, Entry Level Bedroom, Floor Plan - Traditional, Kitchen - Eat-In, Kitchen - Island, Primary Bath(s), Bathroom - Soaking Tub, Stove - Pellet, Bathroom - Tub Shower, Upgraded Countertops, Wood Floors, Family Room Off Kitchen, Skylight(s), Walk-in Closet(s)
Hot Water Electric
Heating Forced Air, Heat Pump(s), Other
Cooling Central A/C
Flooring Carpet, Ceramic Tile, Hardwood, Laminated
Equipment Dryer - Electric, Washer, Oven - Wall, Cooktop, Microwave, Refrigerator
Furnishings No
Fireplace N
Window Features Skylights
Appliance Dryer - Electric, Washer, Oven - Wall, Cooktop, Microwave, Refrigerator
Heat Source Electric, Other
Laundry Hookup, Has Laundry
Exterior
Exterior Feature Deck(s), Patio(s)
Parking Features Built In, Garage - Front Entry, Garage Door Opener, Inside Access
Garage Spaces 4.0
Fence Rear, Wire
Pool Fenced, Gunite, In Ground
Utilities Available Under Ground, Cable TV
Water Access N
View Panoramic, Pasture, Scenic Vista, Trees/Woods
Roof Type Asphalt,Fiberglass
Street Surface Access - Above Grade,Black Top,Paved
Accessibility Level Entry - Main
Porch Deck(s), Patio(s)
Road Frontage Boro/Township, Public
Attached Garage 2
Total Parking Spaces 4
Garage Y
Building
Lot Description Cul-de-sac, Front Yard, Landscaping, Mountainous, Rear Yard, SideYard(s)
Story 2
Foundation Permanent, Crawl Space, Block, Slab
Sewer Septic Exists
Water Well
Architectural Style Contemporary
Level or Stories 2
Additional Building Above Grade, Below Grade
Structure Type 9'+ Ceilings,Beamed Ceilings,Cathedral Ceilings,Dry Wall
New Construction N
Schools
Elementary Schools Weisenberg
Middle Schools Northwestern Lehigh
High Schools Northwestern Lehigh
School District Northwestern Lehigh
Others
Pets Allowed Y
Senior Community No
Tax ID 543584381032-00001
Ownership Fee Simple
SqFt Source Assessor
Acceptable Financing Cash, Conventional
Listing Terms Cash, Conventional
Financing Cash,Conventional
Special Listing Condition Standard
Pets Allowed No Pet Restrictions
Read Less Info
Want to know what your home might be worth? Contact us for a FREE valuation!

Our team is ready to help you sell your home for the highest possible price ASAP

Bought with Taylor Ferretti • Keller Williams Platinum Realty

"My job is to find and attract mastery-based agents to the office, protect the culture, and make sure everyone is happy! "
12 Terry Drive Suite 204, Newtown, Pennsylvania, 18940, United States






