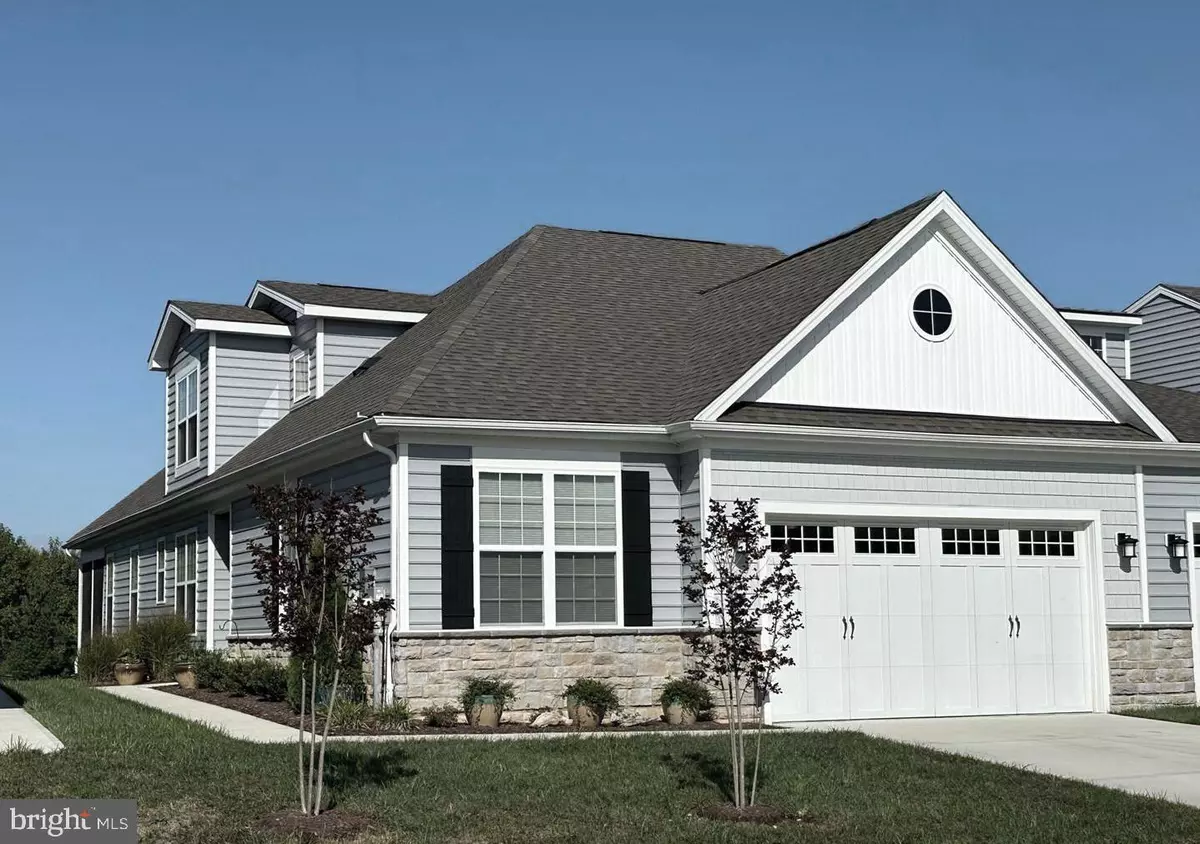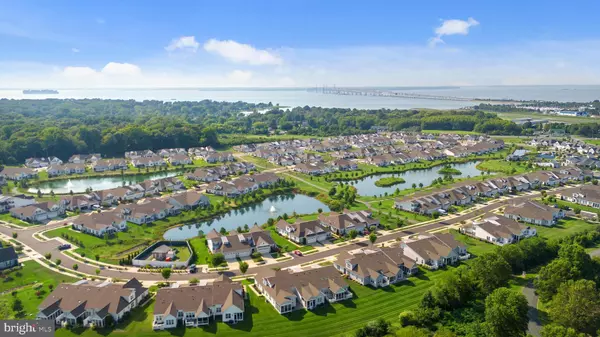$669,000
$669,000
For more information regarding the value of a property, please contact us for a free consultation.
3 Beds
3 Baths
2,320 SqFt
SOLD DATE : 11/04/2024
Key Details
Sold Price $669,000
Property Type Condo
Sub Type Condo/Co-op
Listing Status Sold
Purchase Type For Sale
Square Footage 2,320 sqft
Price per Sqft $288
Subdivision Bay Bridge Cove
MLS Listing ID MDQA2010734
Sold Date 11/04/24
Style Villa
Bedrooms 3
Full Baths 3
Condo Fees $320/mo
HOA Y/N N
Abv Grd Liv Area 2,320
Originating Board BRIGHT
Year Built 2022
Annual Tax Amount $4,628
Tax Year 2024
Property Description
Welcome to Bay Bridge Cove, one of the newest and most desirable 55+ communities on beautiful Kent Island. You will love this popular Oxford model's upgraded features and expanded floor plan on a premium private lot that backs to open space and trees. The oversized gourmet kitchen features a large peninsula-island adjacent to a casual-to-formal dining room and is open to a spacious family room with vaulted ceilings, a screened porch, a sunroom, and a patio. The main level features a primary suite with an upgraded bath and a custom California walk-in closet, a guest bedroom and bath, and main-level laundry. The upper level offers a loft and a huge flexible room that could be a guest suite or office with a full bath; it is currently used as an art studio! This amenity-rich community offers an outdoor pool, tennis, pickleball, and bocce ball courts, a crab shack, community herb and vegetable gardens, walking paths, a community center with an exercise room, a meeting room, a library, a game room, and a dog park. The community is ideally located, less than 5 minutes to the Bay Bridge, shopping, golf, and waterfront restaurants, within walking distance to the Kent Manor Beach Club, and easy access to the Cross Island Trail, public parks, Annapolis, BWI, Baltimore, D.C., and multiple nationally recognized medical facilities. Home, sweet home!
Location
State MD
County Queen Annes
Zoning SMPD
Rooms
Main Level Bedrooms 2
Interior
Hot Water Propane
Heating Forced Air
Cooling Central A/C
Furnishings No
Fireplace N
Heat Source Propane - Metered
Laundry Main Floor
Exterior
Exterior Feature Screened, Porch(es), Patio(s)
Parking Features Garage - Front Entry, Garage Door Opener, Inside Access
Garage Spaces 2.0
Utilities Available Propane - Community
Amenities Available Club House, Common Grounds, Community Center, Exercise Room, Game Room, Jog/Walk Path, Library, Pool - Outdoor, Retirement Community, Tennis Courts, Dog Park
Water Access N
View Trees/Woods
Accessibility None
Porch Screened, Porch(es), Patio(s)
Road Frontage Private
Attached Garage 2
Total Parking Spaces 2
Garage Y
Building
Story 2
Foundation Crawl Space
Sewer Public Sewer
Water Public
Architectural Style Villa
Level or Stories 2
Additional Building Above Grade, Below Grade
New Construction N
Schools
School District Queen Anne'S County Public Schools
Others
Pets Allowed Y
HOA Fee Include Common Area Maintenance,Lawn Maintenance,Road Maintenance,Snow Removal,Trash
Senior Community Yes
Age Restriction 55
Tax ID 1804125639
Ownership Condominium
Horse Property N
Special Listing Condition Standard
Pets Allowed No Pet Restrictions
Read Less Info
Want to know what your home might be worth? Contact us for a FREE valuation!

Our team is ready to help you sell your home for the highest possible price ASAP

Bought with Ashton L Drummond • Cummings & Co. Realtors

"My job is to find and attract mastery-based agents to the office, protect the culture, and make sure everyone is happy! "
12 Terry Drive Suite 204, Newtown, Pennsylvania, 18940, United States






