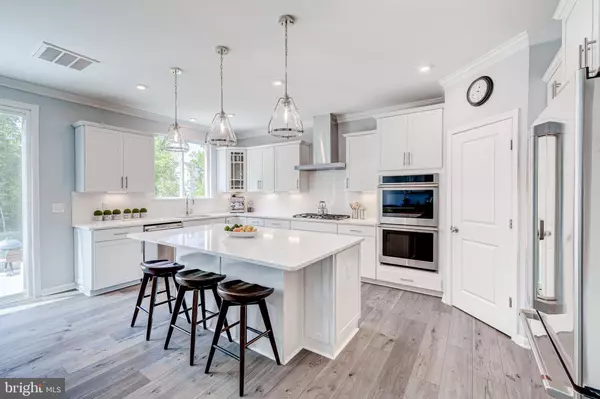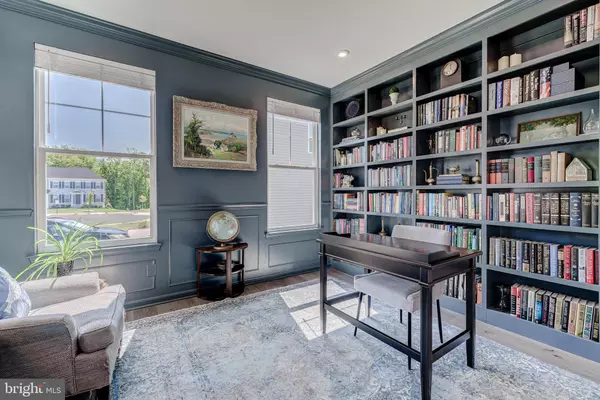$1,005,000
$999,999
0.5%For more information regarding the value of a property, please contact us for a free consultation.
6 Beds
6 Baths
4,423 SqFt
SOLD DATE : 11/13/2024
Key Details
Sold Price $1,005,000
Property Type Single Family Home
Sub Type Detached
Listing Status Sold
Purchase Type For Sale
Square Footage 4,423 sqft
Price per Sqft $227
Subdivision Hampton Run
MLS Listing ID VAST2032342
Sold Date 11/13/24
Style Colonial
Bedrooms 6
Full Baths 5
Half Baths 1
HOA Fees $98/mo
HOA Y/N Y
Abv Grd Liv Area 3,290
Originating Board BRIGHT
Year Built 2022
Annual Tax Amount $1,488
Tax Year 2022
Lot Size 10,724 Sqft
Acres 0.25
Property Description
Welcome to this exquisite 6-bedroom, 5.5-bath Hampton Run home, offering unparalleled luxury and functionality. Located on a desirable cul-de-sac, this truly is a unicorn of a home, with main-level living and every imaginable convenience!
As you enter from the welcoming front porch with stone finishes, you will be greeted by upgraded trim, two-member crown molding, and gleaming hardwood floors that set the tone for the entire residence. The elegant study, complete with built-in bookshelves and custom sliding doors, is perfect for a home office or library. The formal dining room connects to the gourmet chef's kitchen through the butler's pantry, making way to the bright and airy, main living space.
The two-story great room, adorned with a gas fireplace and coffered ceiling, creates a grand and inviting space for gatherings. The gourmet kitchen is a chef's dream, featuring a large island, stainless steel appliances, quartz counters, and classic corner pantry. Off the kitchen you will find the oversized scullery-style overflow pantry, providing extra convenience for entertaining!
The large sliding glass doors lead you to the outdoor living area, which is equally impressive. A large terraced concrete patio with extra-wide egress stairs creates a seamless indoor-outdoor flow across multiple levels. Gather with friends to enjoy the serene, wooded area protected by a conservation easement, offering peace and privacy. An irrigation system with remote online control ensures the lawn maintains its lushness all summer long.
Off the family room you will find the main-level bedroom with a private ensuite bath--ideal for an in-law suite or guest space.
At the end of the day, you will look forward to retreating to the expansive primary suite. Boasting a tray ceiling, four closets, a sitting area, and a spa-like private bath, you will feel as though you are living in a luxury hotel.
Three well-appointed secondary bedrooms and two large bathrooms offer space for friends and guests. For your convenience, the second-floor laundry room includes a sink, ample storage, and quartz countertops. Folding towels certainly won't feel like a chore in this space!
The walkout basement is a complete living space with the 6th bedroom and another full bath! Host friends for the next big Game Day by mixing up drinks at the wet bar and streaming the game in the rec room. Take the party outside to the patio where you can fire up the grill or gather around a fire pit.
Don't miss the expansive, unfinished area of the lower level. With a few minor modifications this space can transform into a home gym, theater room, hobby space--use your imagination!
The finished garage with built-in shelving offers additional functionality, and provides access to the home's mud room with custom-built storage bench. New blinds on all windows, central vacuum with sweep traps across three floors, and thoughtful design throughout complete this spectacular home, ready to provide luxury living at its finest. Storage is never an issue with 14 closets, three pantries, and a generously sized utility room!
Located moments from all the shopping, dining, and entertainment North Stafford has to offer. Commuting is a breeze with easy access to I-95 and Garrisonville Rd. The Commuter/Slug lot is only a mile away! Schedule your showing, and prepare to fall in love!
Location
State VA
County Stafford
Zoning R1
Rooms
Other Rooms Living Room, Dining Room, Primary Bedroom, Bedroom 2, Bedroom 3, Bedroom 4, Bedroom 5, Kitchen, Library, Laundry, Recreation Room, Bedroom 6, Bathroom 2, Bathroom 3, Primary Bathroom, Full Bath, Half Bath
Basement Full, Fully Finished, Walkout Stairs
Main Level Bedrooms 1
Interior
Hot Water Electric
Heating Heat Pump(s)
Cooling Central A/C
Fireplaces Number 1
Fireplaces Type Screen, Gas/Propane
Equipment Built-In Microwave, Central Vacuum, Dryer, Washer, Cooktop, Dishwasher, Disposal, Refrigerator, Icemaker, Oven - Wall, Stainless Steel Appliances, Oven - Double, Water Heater
Fireplace Y
Appliance Built-In Microwave, Central Vacuum, Dryer, Washer, Cooktop, Dishwasher, Disposal, Refrigerator, Icemaker, Oven - Wall, Stainless Steel Appliances, Oven - Double, Water Heater
Heat Source Propane - Leased
Laundry Has Laundry, Upper Floor
Exterior
Exterior Feature Patio(s)
Parking Features Garage - Front Entry, Garage Door Opener, Inside Access
Garage Spaces 4.0
Water Access N
View Trees/Woods
Accessibility None
Porch Patio(s)
Attached Garage 2
Total Parking Spaces 4
Garage Y
Building
Lot Description Backs to Trees, Cul-de-sac, Rear Yard
Story 3
Foundation Other
Sewer Public Sewer
Water Public
Architectural Style Colonial
Level or Stories 3
Additional Building Above Grade, Below Grade
New Construction N
Schools
Elementary Schools Kate Waller-Barrett
Middle Schools H.H. Poole
High Schools North Stafford
School District Stafford County Public Schools
Others
HOA Fee Include Common Area Maintenance,Road Maintenance,Snow Removal,Trash
Senior Community No
Tax ID 20AD 28
Ownership Fee Simple
SqFt Source Assessor
Special Listing Condition Standard
Read Less Info
Want to know what your home might be worth? Contact us for a FREE valuation!

Our team is ready to help you sell your home for the highest possible price ASAP

Bought with Sayed Emal Jalal • Spring Hill Real Estate, LLC.

"My job is to find and attract mastery-based agents to the office, protect the culture, and make sure everyone is happy! "
12 Terry Drive Suite 204, Newtown, Pennsylvania, 18940, United States






