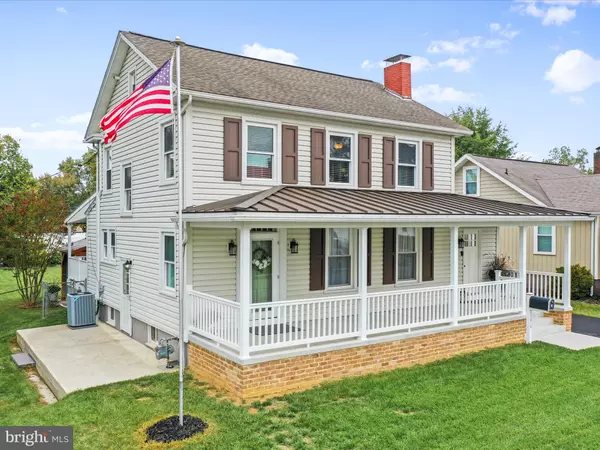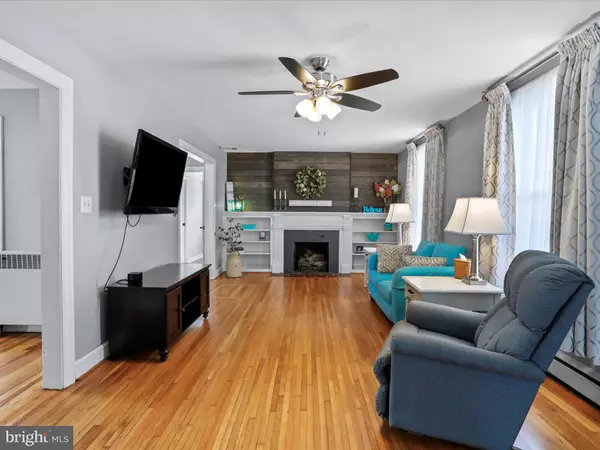$410,000
$425,000
3.5%For more information regarding the value of a property, please contact us for a free consultation.
3 Beds
2 Baths
1,618 SqFt
SOLD DATE : 11/13/2024
Key Details
Sold Price $410,000
Property Type Single Family Home
Sub Type Detached
Listing Status Sold
Purchase Type For Sale
Square Footage 1,618 sqft
Price per Sqft $253
Subdivision Friendship Park
MLS Listing ID MDWA2024400
Sold Date 11/13/24
Style Colonial
Bedrooms 3
Full Baths 2
HOA Y/N N
Abv Grd Liv Area 1,618
Originating Board BRIGHT
Year Built 1939
Annual Tax Amount $2,371
Tax Year 2024
Lot Size 0.436 Acres
Acres 0.44
Property Description
Welcome Home to this beautifully updated and maintained colonial offering a perfect blend of classic charm and modern amenities! Set on a double lot, featuring 3 bedrooms and 2 baths. Step inside to refinished hardwood flooring that flows throughout the main level. The inviting living room features a cozy gas fireplace with a large mantel and built-ins. Enjoy family meals in the separate dining room. Unwind in the sunroom, which fills the space with natural light. Updated bathroom showcasing a walk-in shower and convenient laundry space. You'll find all three bedrooms upstairs, including another updated bathroom with a new tub shower. Additional highlights include most new windows, new blinds, and a partially finished basement offering extra space for recreation or storage. Make your way to the expansive backyard oasis complete with a large Trex deck that overlooks a fully fenced yard adorned with a garden of flowers, sparkling inground saltwater pool, saltwater hot tub and gazebo - perfect for entertaining or relaxing. Ample parking in the detached garage, driveway or the additional gravel parking space. Within walking distance to the elementary school. Convenient location with quick access to local amenities, parks, and Interstates 70 and 81. Check out the virtual tour. Don't miss out on this stunning home that combines comfort, style, and outdoor enjoyment!
Location
State MD
County Washington
Zoning RU
Rooms
Other Rooms Living Room, Dining Room, Bedroom 2, Bedroom 3, Kitchen, Basement, Bedroom 1, Sun/Florida Room, Laundry, Utility Room, Bathroom 1, Bathroom 2
Basement Full, Partially Finished, Interior Access, Walkout Stairs
Interior
Interior Features Attic, Bathroom - Tub Shower, Bathroom - Walk-In Shower, Built-Ins, Carpet, Ceiling Fan(s), Formal/Separate Dining Room, Kitchen - Table Space, Pantry, Upgraded Countertops, Window Treatments, Wood Floors
Hot Water Electric
Heating Baseboard - Hot Water, Heat Pump(s)
Cooling Central A/C, Heat Pump(s)
Flooring Hardwood
Fireplaces Number 1
Fireplaces Type Gas/Propane, Mantel(s)
Equipment Dryer, Washer, Dishwasher, Exhaust Fan, Freezer, Disposal, Microwave, Refrigerator, Stove
Fireplace Y
Window Features Screens
Appliance Dryer, Washer, Dishwasher, Exhaust Fan, Freezer, Disposal, Microwave, Refrigerator, Stove
Heat Source Natural Gas, Electric
Laundry Dryer In Unit, Washer In Unit, Main Floor
Exterior
Exterior Feature Deck(s), Porch(es), Roof
Parking Features Garage - Front Entry, Garage Door Opener
Garage Spaces 3.0
Fence Rear
Pool In Ground, Saltwater
Water Access N
Roof Type Asphalt
Accessibility None
Porch Deck(s), Porch(es), Roof
Total Parking Spaces 3
Garage Y
Building
Story 2
Foundation Block, Permanent
Sewer Public Sewer
Water Public
Architectural Style Colonial
Level or Stories 2
Additional Building Above Grade, Below Grade
New Construction N
Schools
Elementary Schools Lincolnshire
Middle Schools Springfield
High Schools Williamsport
School District Washington County Public Schools
Others
Senior Community No
Tax ID 2226017874
Ownership Fee Simple
SqFt Source Assessor
Special Listing Condition Standard
Read Less Info
Want to know what your home might be worth? Contact us for a FREE valuation!

Our team is ready to help you sell your home for the highest possible price ASAP

Bought with Unrepresented Buyer • Bright MLS
"My job is to find and attract mastery-based agents to the office, protect the culture, and make sure everyone is happy! "
12 Terry Drive Suite 204, Newtown, Pennsylvania, 18940, United States






