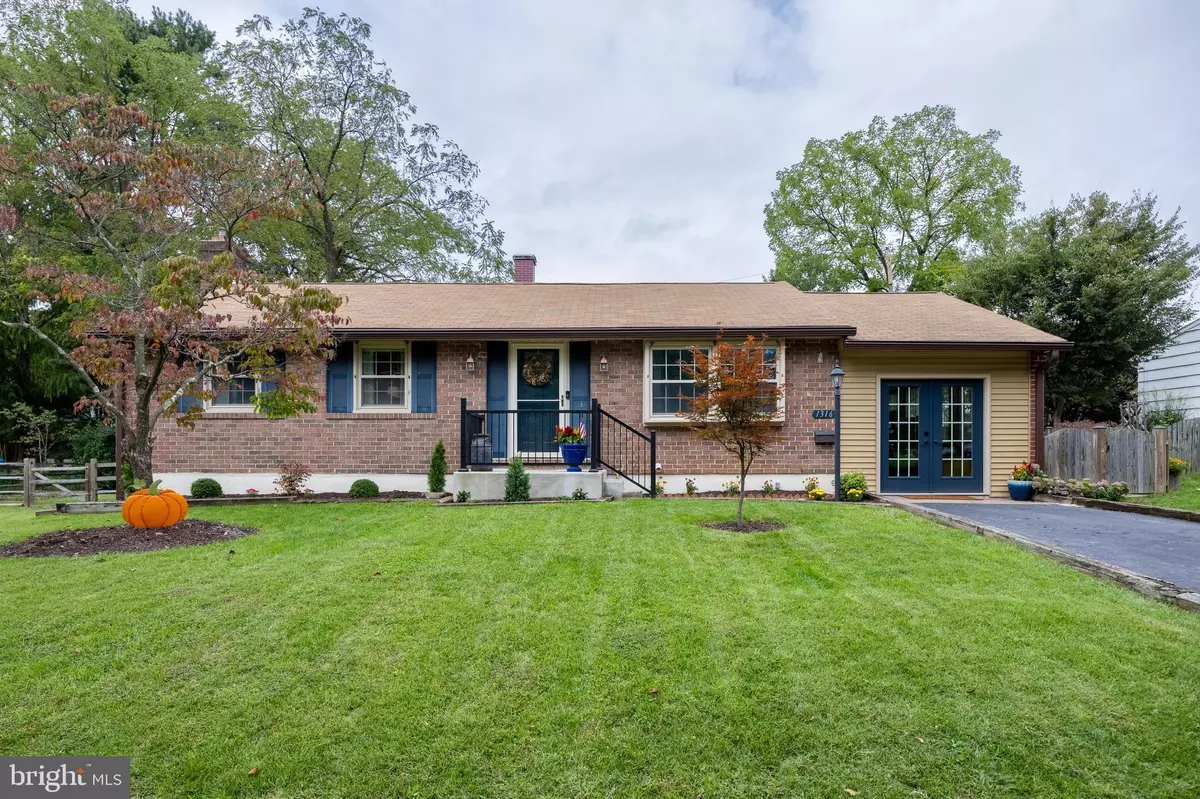$525,000
$475,000
10.5%For more information regarding the value of a property, please contact us for a free consultation.
3 Beds
2 Baths
2,444 SqFt
SOLD DATE : 11/14/2024
Key Details
Sold Price $525,000
Property Type Single Family Home
Sub Type Detached
Listing Status Sold
Purchase Type For Sale
Square Footage 2,444 sqft
Price per Sqft $214
Subdivision Oak Forest
MLS Listing ID MDBC2106902
Sold Date 11/14/24
Style Ranch/Rambler
Bedrooms 3
Full Baths 2
HOA Y/N N
Abv Grd Liv Area 1,444
Originating Board BRIGHT
Year Built 1964
Annual Tax Amount $3,553
Tax Year 2018
Lot Size 6,984 Sqft
Acres 0.16
Property Description
Here is the one you have been waiting for- one level living within easy walking distance to everything down Catonsville has to offer with an assumable 3.375% VA loan. This one is a peach. 3 bedrooms, 2 full bathrooms, a fully finished basement boasting a fireplace with an “almost” hidden workshop tucked away, a bonus sun room, a covered back porch and a fully fenced level back yard. Nicely maintained with a renovated bathroom, upgraded hardscaping and recently refinished gleaming hard wood floors. Hillcrest ES, Catonsville Middle and walking distance to Catonsville HS. Hear the music during the summer and watch the fireworks from your front porch.
Roof 2018 & systems replaced in 2018. This could be yours.
Location
State MD
County Baltimore
Zoning R
Direction East
Rooms
Other Rooms Living Room, Dining Room, Bedroom 2, Bedroom 3, Kitchen, Family Room, Bedroom 1, Sun/Florida Room, Laundry, Workshop, Bathroom 1, Bathroom 2
Basement Full, Shelving, Sump Pump, Workshop, Fully Finished
Main Level Bedrooms 3
Interior
Interior Features Attic, Carpet, Cedar Closet(s), Ceiling Fan(s), Central Vacuum, Crown Moldings, Dining Area, Entry Level Bedroom, Floor Plan - Traditional, Pantry, Bathroom - Soaking Tub, Stove - Wood, Wood Floors
Hot Water Natural Gas
Heating Forced Air, Baseboard - Electric, Wood Burn Stove
Cooling Ceiling Fan(s), Central A/C
Flooring Hardwood, Carpet
Fireplaces Number 1
Fireplaces Type Brick, Insert
Equipment Dishwasher, Refrigerator, Stove
Fireplace Y
Window Features Double Pane,Screens
Appliance Dishwasher, Refrigerator, Stove
Heat Source Natural Gas
Laundry Basement
Exterior
Garage Spaces 2.0
Fence Fully
Water Access N
Roof Type Asphalt
Accessibility None
Total Parking Spaces 2
Garage N
Building
Lot Description Adjoins - Public Land
Story 2
Foundation Slab
Sewer Public Sewer
Water Public
Architectural Style Ranch/Rambler
Level or Stories 2
Additional Building Above Grade, Below Grade
New Construction N
Schools
Elementary Schools Hillcrest
Middle Schools Catonsville
High Schools Catonsville
School District Baltimore County Public Schools
Others
Senior Community No
Tax ID 04010119071181
Ownership Fee Simple
SqFt Source Estimated
Acceptable Financing Assumption, Cash, Conventional, FHA, VA
Listing Terms Assumption, Cash, Conventional, FHA, VA
Financing Assumption,Cash,Conventional,FHA,VA
Special Listing Condition Standard
Read Less Info
Want to know what your home might be worth? Contact us for a FREE valuation!

Our team is ready to help you sell your home for the highest possible price ASAP

Bought with Kathryne Parker • Next Step Realty
"My job is to find and attract mastery-based agents to the office, protect the culture, and make sure everyone is happy! "
12 Terry Drive Suite 204, Newtown, Pennsylvania, 18940, United States






