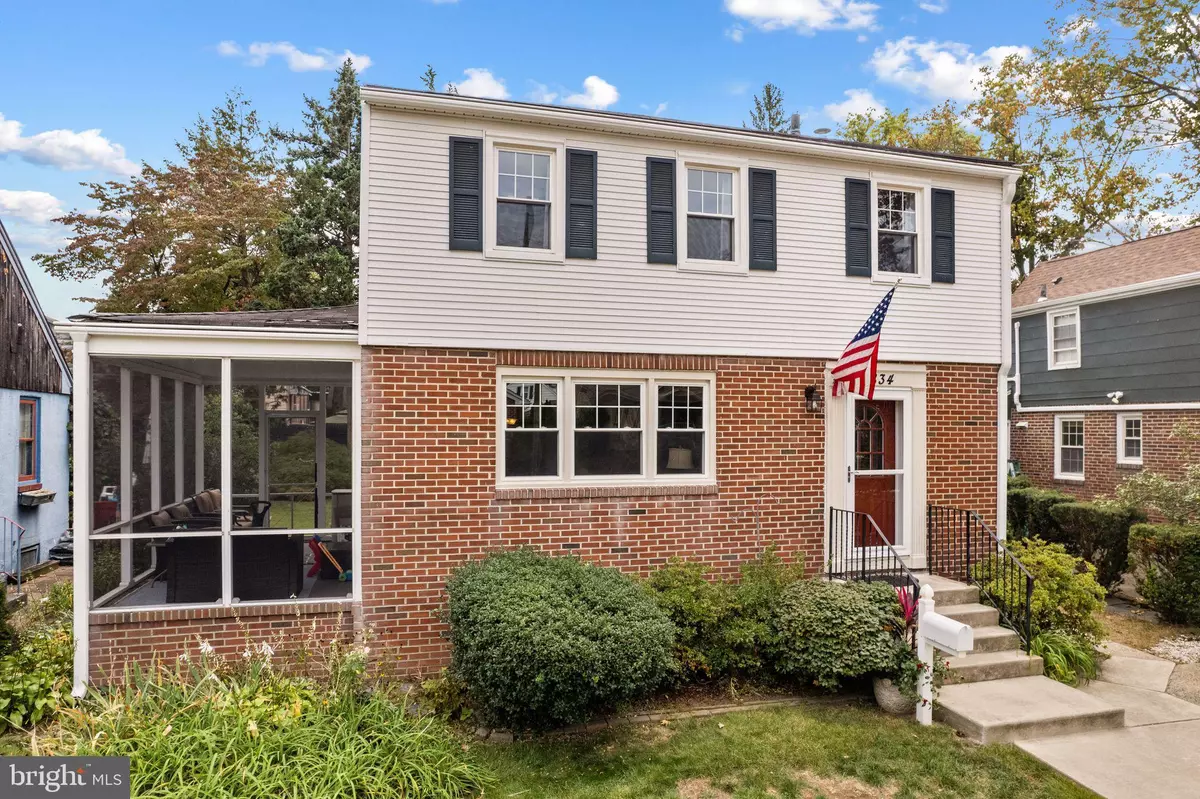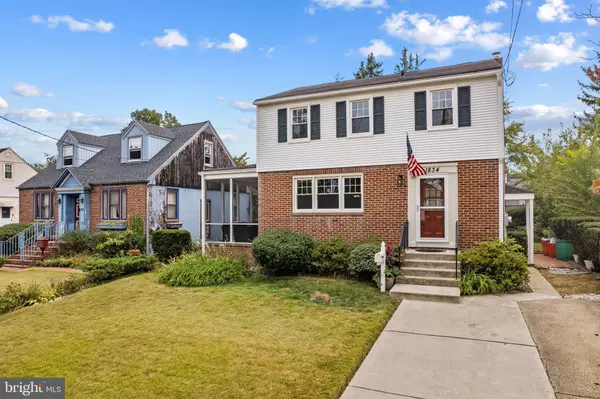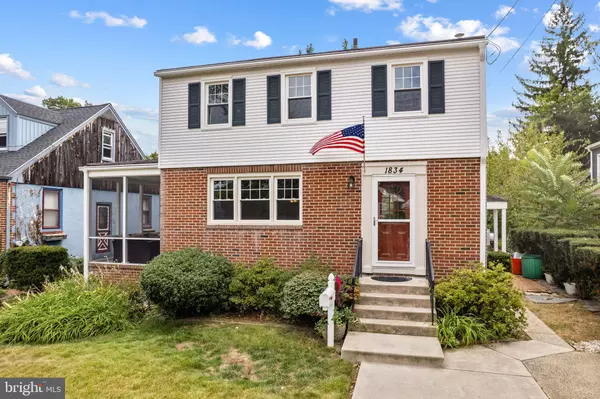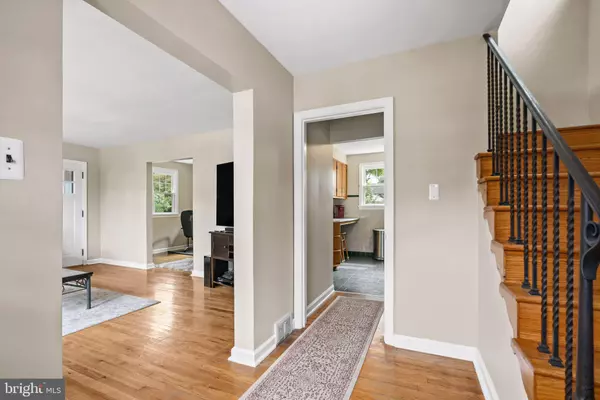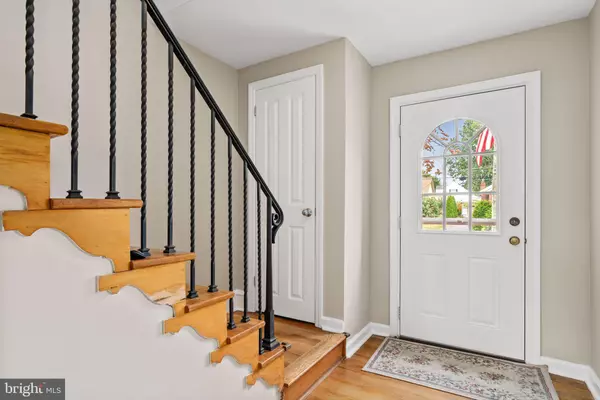$375,000
$399,999
6.2%For more information regarding the value of a property, please contact us for a free consultation.
3 Beds
1 Bath
1,271 SqFt
SOLD DATE : 11/14/2024
Key Details
Sold Price $375,000
Property Type Single Family Home
Sub Type Detached
Listing Status Sold
Purchase Type For Sale
Square Footage 1,271 sqft
Price per Sqft $295
Subdivision None Available
MLS Listing ID NJCD2076360
Sold Date 11/14/24
Style Colonial
Bedrooms 3
Full Baths 1
HOA Y/N N
Abv Grd Liv Area 1,271
Originating Board BRIGHT
Year Built 1957
Annual Tax Amount $6,219
Tax Year 2023
Lot Size 5,001 Sqft
Acres 0.11
Lot Dimensions 50.00 x 100.00
Property Description
Talk about a "Walk in the Park", this adorable brick front 2 story home is just a few houses from the Haddon Heights/Camden County Park and Haddon Lake Park. Step into the Center Hall featuring newer storm door/front door and off to the left a generous size Living Room with a picture window across the front for lots of natural night. You'll find a door to the side screened-in Porch with a door to step down to the rear yard. Formal Dining Room, Kitchen and entry to the turned staircase to full basement w/ high ceiling and easily finished. 2nd floor you'll find 3 nice size bedrooms and a large full ceramic tile bathroom. Solid Oak Hardwood Floor throughout, vinyl replacement windows, freshly painted and ready to call Home! Step outside to enjoy your beautifully designed backyard oasis, complete with an expansive stone paver patio, perfect for outdoor entertaining. A built-in stone firepit offers a cozy spot for evening gatherings. Whether you're hosting a BBQ or relaxing with a good book, this backyard provides the perfect setting for relaxation and entertainment. The Community has great Schools, Parks, Downtown Events, Restaurants and 5 minutes to all area Bridges to the City!
Location
State NJ
County Camden
Area Haddon Heights Boro (20418)
Zoning RESIDENTIAL
Rooms
Other Rooms Living Room, Dining Room, Primary Bedroom, Bedroom 2, Bedroom 3, Kitchen, Basement, Screened Porch
Basement Unfinished, Drainage System
Interior
Interior Features Wood Floors
Hot Water Natural Gas
Heating Forced Air
Cooling Central A/C
Flooring Hardwood
Equipment Built-In Range, Dryer - Gas, Refrigerator, Washer, Water Heater
Fireplace N
Appliance Built-In Range, Dryer - Gas, Refrigerator, Washer, Water Heater
Heat Source Natural Gas
Laundry Basement
Exterior
Exterior Feature Porch(es), Screened
Garage Spaces 4.0
Fence Chain Link
Water Access N
Roof Type Architectural Shingle
Accessibility None
Porch Porch(es), Screened
Total Parking Spaces 4
Garage N
Building
Story 2
Foundation Block
Sewer Public Sewer
Water Public
Architectural Style Colonial
Level or Stories 2
Additional Building Above Grade
New Construction N
Schools
Elementary Schools Glenview Avenue E.S.
Middle Schools Haddon Heights Jr Sr
High Schools Haddon Heights H.S.
School District Haddon Heights Schools
Others
Senior Community No
Tax ID 18-00133-00001 02
Ownership Fee Simple
SqFt Source Assessor
Horse Property N
Special Listing Condition Standard
Read Less Info
Want to know what your home might be worth? Contact us for a FREE valuation!

Our team is ready to help you sell your home for the highest possible price ASAP

Bought with Jaclyn Ann Walther • Keller Williams - Main Street
"My job is to find and attract mastery-based agents to the office, protect the culture, and make sure everyone is happy! "
12 Terry Drive Suite 204, Newtown, Pennsylvania, 18940, United States

