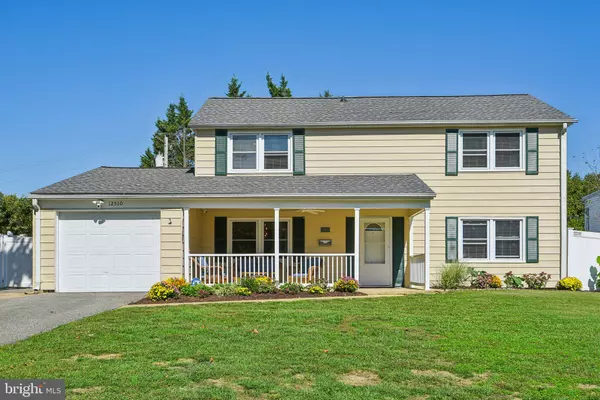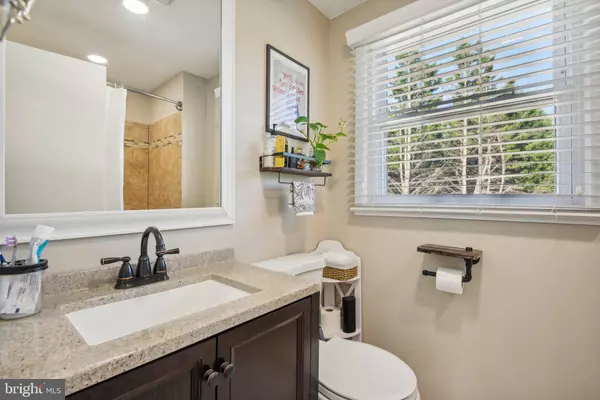$530,000
$519,000
2.1%For more information regarding the value of a property, please contact us for a free consultation.
3 Beds
3 Baths
1,800 SqFt
SOLD DATE : 11/18/2024
Key Details
Sold Price $530,000
Property Type Single Family Home
Sub Type Detached
Listing Status Sold
Purchase Type For Sale
Square Footage 1,800 sqft
Price per Sqft $294
Subdivision Bowie
MLS Listing ID MDPG2127726
Sold Date 11/18/24
Style Colonial
Bedrooms 3
Full Baths 2
Half Baths 1
HOA Y/N N
Abv Grd Liv Area 1,800
Originating Board BRIGHT
Year Built 1962
Annual Tax Amount $6,341
Tax Year 2024
Lot Size 9,582 Sqft
Acres 0.22
Property Description
Welcome to 12510 Shetland Lane !This home will not disappoint your pickiest buyer!!! This 3 bedroom, 2.5 bath Colonial is situated on a quiet and lovely neighborhood with a classic front porch perfect for meeting neighbors and enjoying relaxing evenings. The beautifully updated large eat-in kitchen with granite counters and updated appliances offers the perfect space for cooking, serving and entertaining informally. Additionally, this home has that separate dining room and living room for that more formal dinner party. This entire home has been freshly painted along with new hardwood flooring throughout with the exception of three newly carpeted bedrooms plus updated baths. The electrical service has been upgraded, a new hot water heater installed, and a new roof replaced recently. Walk out back to find a patio for summer entertaining and grilling . The yard is surrounded with a white privacy fence. Bowie is convenient to the MARC Train, commuter routes, fantastic varieties of shopping & dining plus sporting events at Baysox Stadium. All of this and a short commute to Annapolis, the Bay Bridge, the Eastern Shore, Baltimore and Washington DC ! Don't have to brave the elements to get to your car: Garage plus driveway parking included. COME AND SEE FOR YOURSELF!
Location
State MD
County Prince Georges
Zoning RSF65
Interior
Interior Features Bathroom - Tub Shower, Bathroom - Walk-In Shower, Breakfast Area, Carpet, Ceiling Fan(s), Crown Moldings, Dining Area, Floor Plan - Open, Formal/Separate Dining Room, Kitchen - Eat-In, Primary Bath(s), Recessed Lighting, Upgraded Countertops, Walk-in Closet(s), Wood Floors
Hot Water Natural Gas
Cooling Central A/C
Flooring Hardwood, Carpet
Equipment Built-In Microwave, Dishwasher, Disposal, Dryer, Dryer - Front Loading, Dryer - Electric, Exhaust Fan, Energy Efficient Appliances, Extra Refrigerator/Freezer, Oven/Range - Gas, Refrigerator, Stainless Steel Appliances, Stove, Washer, Washer - Front Loading, Water Heater - High-Efficiency
Fireplace N
Window Features Double Hung,Screens,Sliding,Wood Frame
Appliance Built-In Microwave, Dishwasher, Disposal, Dryer, Dryer - Front Loading, Dryer - Electric, Exhaust Fan, Energy Efficient Appliances, Extra Refrigerator/Freezer, Oven/Range - Gas, Refrigerator, Stainless Steel Appliances, Stove, Washer, Washer - Front Loading, Water Heater - High-Efficiency
Heat Source Natural Gas
Laundry Main Floor
Exterior
Exterior Feature Patio(s)
Parking Features Garage Door Opener, Built In, Garage - Front Entry, Inside Access
Garage Spaces 6.0
Fence Privacy, Vinyl
Water Access N
Roof Type Composite,Shingle
Accessibility None
Porch Patio(s)
Attached Garage 1
Total Parking Spaces 6
Garage Y
Building
Lot Description Rear Yard
Story 2
Foundation Slab
Sewer Public Sewer
Water Public
Architectural Style Colonial
Level or Stories 2
Additional Building Above Grade, Below Grade
Structure Type Dry Wall
New Construction N
Schools
Middle Schools Benjamin Banneker
High Schools Bowie
School District Prince George'S County Public Schools
Others
Senior Community No
Tax ID 17070666263
Ownership Fee Simple
SqFt Source Assessor
Security Features 24 hour security
Acceptable Financing Cash, Contract, Conventional, FHA, VA
Horse Property N
Listing Terms Cash, Contract, Conventional, FHA, VA
Financing Cash,Contract,Conventional,FHA,VA
Special Listing Condition Standard
Read Less Info
Want to know what your home might be worth? Contact us for a FREE valuation!

Our team is ready to help you sell your home for the highest possible price ASAP

Bought with Jacqueline E Humenik • RE/MAX Realty Services

"My job is to find and attract mastery-based agents to the office, protect the culture, and make sure everyone is happy! "
12 Terry Drive Suite 204, Newtown, Pennsylvania, 18940, United States






