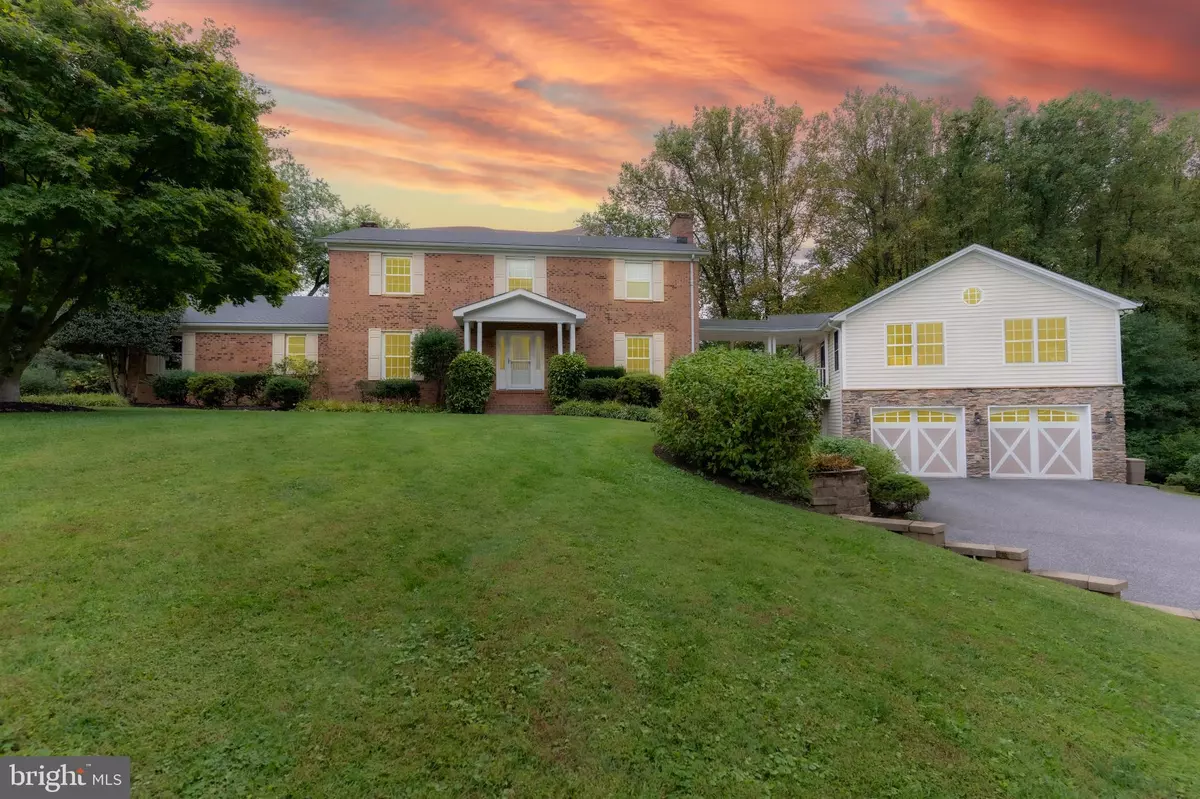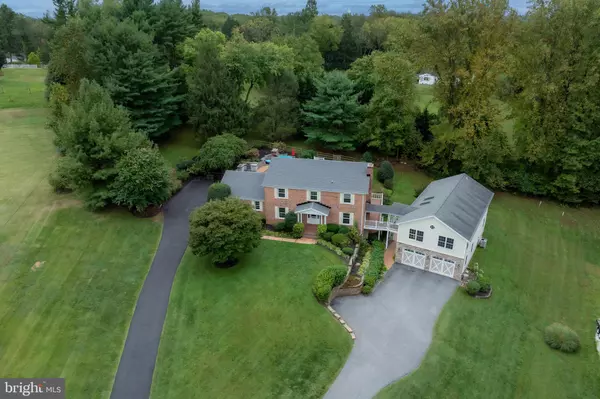$975,000
$975,000
For more information regarding the value of a property, please contact us for a free consultation.
6 Beds
7 Baths
5,594 SqFt
SOLD DATE : 11/18/2024
Key Details
Sold Price $975,000
Property Type Single Family Home
Sub Type Detached
Listing Status Sold
Purchase Type For Sale
Square Footage 5,594 sqft
Price per Sqft $174
Subdivision Dulaney Hills
MLS Listing ID MDBC2101938
Sold Date 11/18/24
Style Colonial
Bedrooms 6
Full Baths 5
Half Baths 2
HOA Y/N N
Abv Grd Liv Area 4,894
Originating Board BRIGHT
Year Built 1980
Annual Tax Amount $6,945
Tax Year 2024
Lot Size 3.180 Acres
Acres 3.18
Lot Dimensions 3.00 x
Property Description
Welcome Home! This property, situated on over 3 acres, has everything on your wish list plus more!! The main home offers an updated, eat-in (bench storage/seating) kitchen that will knock your socks off! It offers tons of storage & counter space & opens to the family room with brick, wood-burning fireplace. Both rooms have built-in speakers along with the best views of your outdoor oasis! On the main level you will also find formal dining & living rooms - the living room boasting it's own brick, wood-burning fireplace - designated office (or bedroom #7) & laundry/ mud room & 2 powder rooms. Upstairs offers a spacious primary suite with walk-in shower, water closet & walk-in closet, 3 additional massive bedrooms & a hall bathroom with soaking tub & walk-in shower. You'll also be thrilled to find a huge rec room area in the basement along full bathroom, plenty of storage, 3 full size windows & slider! You won't only be entertaining indoors, the rear yard boasts an outdoor kitchen, built-in firepit, outdoor speakers & plenty of seating to hang out - day or night - all while relaxing poolside! Attached to the main house by a breezeway, the in-law suite offers full kitchen, dining & family room plus primary suite and extra bedroom/ office & another full bathroom. The in-law suite also has a full laundry room & plenty of it's own storage! Added bonuses... like you needed more... both homes come equipped with their own 2 car garages, trailer or boat parking pad, roof installed in 2023, dual zone AC - lower level new in 2023, upper level installed 2019, new water system installed in 2020, water heater 2019 - all for main house! In-law addition was built in 2010!
Location
State MD
County Baltimore
Zoning RESIDENTIAL
Rooms
Other Rooms Living Room, Dining Room, Primary Bedroom, Bedroom 2, Bedroom 3, Bedroom 4, Kitchen, Family Room, Foyer, Laundry, Office, Recreation Room, Storage Room, Utility Room, Bedroom 6, Primary Bathroom, Full Bath, Half Bath
Basement Full, Heated, Improved, Interior Access, Outside Entrance, Partially Finished, Side Entrance, Sump Pump, Walkout Level, Windows
Main Level Bedrooms 2
Interior
Interior Features 2nd Kitchen, Attic, Breakfast Area, Built-Ins, Carpet, Ceiling Fan(s), Central Vacuum, Chair Railings, Crown Moldings, Dining Area, Entry Level Bedroom, Family Room Off Kitchen, Floor Plan - Open, Formal/Separate Dining Room, Kitchen - Eat-In, Kitchen - Island, Kitchen - Table Space, Pantry, Primary Bath(s), Recessed Lighting, Skylight(s), Bathroom - Soaking Tub, Sound System, Bathroom - Stall Shower, Bathroom - Tub Shower, Upgraded Countertops, Walk-in Closet(s), Water Treat System, Wood Floors
Hot Water Electric
Heating Heat Pump(s), Baseboard - Electric
Cooling Central A/C, Ceiling Fan(s)
Flooring Carpet, Ceramic Tile, Wood
Fireplaces Number 2
Fireplaces Type Brick, Fireplace - Glass Doors, Mantel(s), Screen
Equipment Built-In Microwave, Dishwasher, Disposal, Dryer, Exhaust Fan, Microwave, Oven - Double, Oven/Range - Electric, Refrigerator, Stainless Steel Appliances, Washer, Washer/Dryer Stacked, Water Heater
Furnishings No
Fireplace Y
Appliance Built-In Microwave, Dishwasher, Disposal, Dryer, Exhaust Fan, Microwave, Oven - Double, Oven/Range - Electric, Refrigerator, Stainless Steel Appliances, Washer, Washer/Dryer Stacked, Water Heater
Heat Source Electric
Laundry Washer In Unit, Dryer In Unit, Main Floor
Exterior
Exterior Feature Breezeway, Patio(s), Porch(es)
Parking Features Additional Storage Area, Garage - Side Entry, Garage - Front Entry, Garage Door Opener, Inside Access, Oversized
Garage Spaces 14.0
Fence Invisible, Split Rail, Wood
Pool Concrete, In Ground, Saltwater
Water Access N
View Trees/Woods
Roof Type Architectural Shingle,Shingle
Street Surface Paved
Accessibility None
Porch Breezeway, Patio(s), Porch(es)
Road Frontage City/County
Attached Garage 4
Total Parking Spaces 14
Garage Y
Building
Lot Description Backs to Trees, Landscaping, Partly Wooded, Private, Rural, Stream/Creek
Story 3
Foundation Block
Sewer Private Septic Tank
Water Well
Architectural Style Colonial
Level or Stories 3
Additional Building Above Grade, Below Grade
Structure Type Cathedral Ceilings,Dry Wall
New Construction N
Schools
Elementary Schools Carroll Manor
School District Baltimore County Public Schools
Others
Senior Community No
Tax ID 04111118036940
Ownership Fee Simple
SqFt Source Assessor
Security Features Security System
Acceptable Financing Cash, Conventional, FHA, VA
Listing Terms Cash, Conventional, FHA, VA
Financing Cash,Conventional,FHA,VA
Special Listing Condition Standard
Read Less Info
Want to know what your home might be worth? Contact us for a FREE valuation!

Our team is ready to help you sell your home for the highest possible price ASAP

Bought with Deanna F Marshall • Cummings & Co. Realtors
"My job is to find and attract mastery-based agents to the office, protect the culture, and make sure everyone is happy! "
12 Terry Drive Suite 204, Newtown, Pennsylvania, 18940, United States






