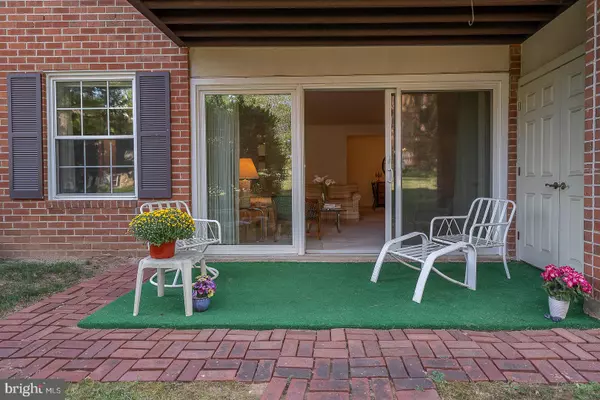$315,000
$304,000
3.6%For more information regarding the value of a property, please contact us for a free consultation.
2 Beds
2 Baths
1,091 SqFt
SOLD DATE : 11/20/2024
Key Details
Sold Price $315,000
Property Type Condo
Sub Type Condo/Co-op
Listing Status Sold
Purchase Type For Sale
Square Footage 1,091 sqft
Price per Sqft $288
Subdivision Glenhardie Condos
MLS Listing ID PACT2072596
Sold Date 11/20/24
Style Unit/Flat
Bedrooms 2
Full Baths 2
Condo Fees $406/mo
HOA Y/N N
Abv Grd Liv Area 1,091
Originating Board BRIGHT
Year Built 1970
Annual Tax Amount $3,227
Tax Year 2024
Lot Dimensions 0.00 x 0.00
Property Description
Welcome to Your Dream Home in a Charming Country Club Community!
Nestled in the heart of the desirable Glenhardie community, this spacious first-floor condo features one of the larger models with 2 bedrooms and 2 bathrooms. Located within the highly regarded Tredyffrin-Easttown School District, this home offers both comfort and convenience. Meticulously maintained this home features newer windows , New Anderson Slider 2020 $8000, with warranty and locking system and and newer HVAC system.
Monthly condo fee includes exterior building maintenance, landscaping, snow and trash , removal as well as heat (natural gas), sewer, and water consumption.
Start your day with a cup of coffee on your walk-out patio, overlooking serene courtyard views. This quiet oasis is just minutes from popular destinations such as Trader Joe's, Wegmans, King of Prussia Mall, and major highways including Routes 422, 202, and the PA Turnpike.
As a community resident, you can also enjoy a discounted membership to the Glenhardie Country Club, featuring a pool, tennis courts, and a golf course, perfect for both relaxation and recreation. Call for a private tour!
Location
State PA
County Chester
Area Tredyffrin Twp (10343)
Zoning RESIDENTIAL
Rooms
Main Level Bedrooms 2
Interior
Interior Features Bathroom - Stall Shower, Bathroom - Tub Shower, Breakfast Area, Carpet, Combination Dining/Living, Floor Plan - Open, Formal/Separate Dining Room, Primary Bath(s), Window Treatments, Bathroom - Walk-In Shower, Dining Area, Entry Level Bedroom, Family Room Off Kitchen
Hot Water Natural Gas
Cooling Central A/C
Equipment Cooktop, Oven/Range - Gas, Refrigerator
Fireplace N
Window Features Energy Efficient,Sliding
Appliance Cooktop, Oven/Range - Gas, Refrigerator
Heat Source Natural Gas
Laundry Common, Shared
Exterior
Exterior Feature Patio(s)
Amenities Available Community Center, Golf Course Membership Available, Laundry Facilities, Pool - Outdoor, Pool Mem Avail, Tennis Courts, Putting Green
Water Access N
View Courtyard
Accessibility 2+ Access Exits
Porch Patio(s)
Garage N
Building
Lot Description Backs - Open Common Area
Story 3
Unit Features Garden 1 - 4 Floors
Sewer Public Sewer
Water Public
Architectural Style Unit/Flat
Level or Stories 3
Additional Building Above Grade, Below Grade
New Construction N
Schools
Middle Schools Tredyffrin
High Schools Conestoga Senior
School District Tredyffrin-Easttown
Others
Pets Allowed N
HOA Fee Include Management,Snow Removal,Trash,Common Area Maintenance,Ext Bldg Maint,Heat,Lawn Care Rear,Lawn Care Side,Lawn Maintenance,Road Maintenance,Sewer,Water
Senior Community No
Tax ID 43-06A-0205
Ownership Condominium
Security Features Main Entrance Lock
Acceptable Financing Cash, Conventional
Listing Terms Cash, Conventional
Financing Cash,Conventional
Special Listing Condition Standard
Read Less Info
Want to know what your home might be worth? Contact us for a FREE valuation!

Our team is ready to help you sell your home for the highest possible price ASAP

Bought with Jacqueline McCormick • Keller Williams Realty Devon-Wayne
"My job is to find and attract mastery-based agents to the office, protect the culture, and make sure everyone is happy! "
12 Terry Drive Suite 204, Newtown, Pennsylvania, 18940, United States






