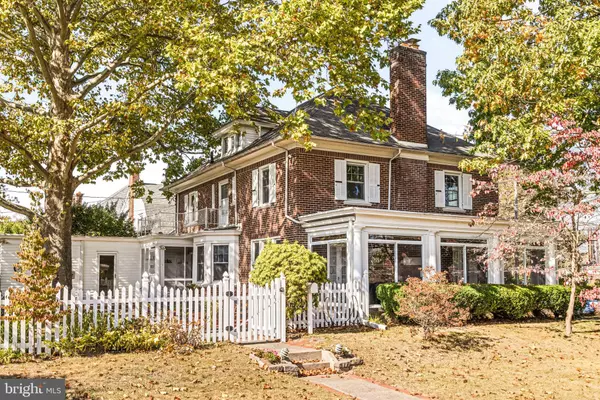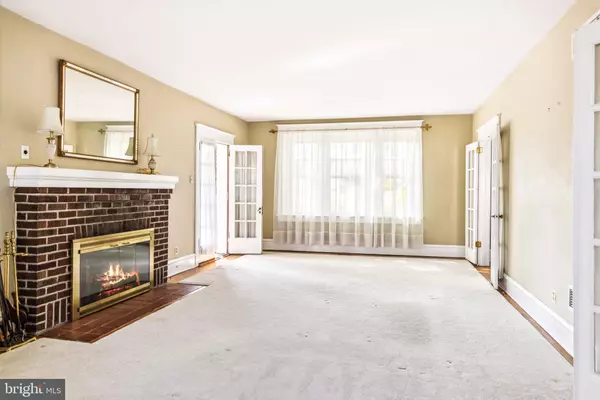$780,000
$775,000
0.6%For more information regarding the value of a property, please contact us for a free consultation.
6 Beds
7 Baths
4,472 SqFt
SOLD DATE : 11/21/2024
Key Details
Sold Price $780,000
Property Type Single Family Home
Sub Type Detached
Listing Status Sold
Purchase Type For Sale
Square Footage 4,472 sqft
Price per Sqft $174
Subdivision West Ward
MLS Listing ID PAMC2120208
Sold Date 11/21/24
Style Georgian
Bedrooms 6
Full Baths 5
Half Baths 2
HOA Y/N N
Abv Grd Liv Area 4,472
Originating Board BRIGHT
Year Built 1920
Annual Tax Amount $9,461
Tax Year 2023
Lot Size 0.351 Acres
Acres 0.35
Lot Dimensions 100.00 x 0.00
Property Description
Welcome to one of the largest and most distinguished single-family Georgian-style homes nestled in the heart of Lansdale's west ward. This impressive residence is not just a house; it embodies the quintessential American dream home, offering a harmonious blend of classic elegance and modern comfort.
Spanning an expansive 3,632 square feet, this magnificent home features five generously-sized bedrooms and four full bathrooms, complemented by two half bathrooms, making it perfect for families of all sizes. A unique highlight of this property is the thoughtfully designed first-floor bedroom, complete with its own full bathroom—ideal for an in-law suite or guest accommodation.
The exterior of the home is a striking sight, with its beautiful brick façade, inviting columns on the front porch, and meticulously maintained mature landscaping that creates a courtyard-like atmosphere in the backyard. The charming white picket fence adds to the overall appeal, making this residence a true standout in the neighborhood.
Step inside to discover large open rooms adorned with extensive moldings and rich Southern pine wood flooring throughout. The expansive living area features a beautiful brick wood-burning fireplace, perfect for cozy gatherings during the colder months. You'll be captivated by the massive Florida room, providing abundant natural light and stunning views of the surrounding gardens—ideal spaces for relaxation or entertaining.
The second floor boasts a master suite that serves as a private oasis. This luxurious space includes two closets, one being a walk-in with custom shelving, and a lavish ensuite bathroom complete with a stall shower and jetted soaking tub. The home also features built-in shelving, a wooden staircase with a thick wooden railing, and convenient laundry facilities located on both the second floor and in the basement, ensuring ease of living.
For those seeking additional space or rental income, the property includes a two-car detached garage, featuring a permitted one-bedroom, one-bathroom apartment above it. This charming apartment is equipped with a new Trex staircase, newer mini-split heating and air conditioning units, wood flooring, a living room, kitchen, laundry and bathroom—all on its own utility meter.
This residence has been meticulously maintained, showcasing replacement windows, two water heaters, a new air conditioning system, and a water softener. There is also potential for a roof deck, as the second floor already has an exit door leading to this promising outdoor space.
Location is key, and this property does not disappoint. Situated just a minute's walk from downtown Lansdale, you'll enjoy convenient access to parks, shopping, and all major roadways in every direction.
This is a rare opportunity to own a home that combines timeless charm with modern amenities. Properties of this caliber don't last long on the market, so don't miss your chance to make this dream home your own. Schedule your private tour today and experience the unparalleled lifestyle this Georgian-style residence has to offer!
Location
State PA
County Montgomery
Area Lansdale Boro (10611)
Zoning 1108 RES: MORE THAN 1 HOU
Rooms
Other Rooms Living Room, Dining Room, Primary Bedroom, Bedroom 2, Bedroom 3, Kitchen, Basement, Library, Foyer, Bedroom 1, Sun/Florida Room, Great Room, In-Law/auPair/Suite, Bathroom 1, Bathroom 2, Bathroom 3, Primary Bathroom
Basement Poured Concrete
Main Level Bedrooms 1
Interior
Interior Features 2nd Kitchen, Bathroom - Stall Shower, Bathroom - Tub Shower, Carpet, Built-Ins, Bathroom - Jetted Tub, Bathroom - Soaking Tub, Dining Area, Entry Level Bedroom, Wood Floors, Primary Bath(s), Laundry Chute, Ceiling Fan(s)
Hot Water Electric, Natural Gas
Heating Forced Air
Cooling Central A/C
Flooring Carpet, Hardwood, Tile/Brick
Fireplaces Number 1
Fireplaces Type Brick, Fireplace - Glass Doors, Mantel(s), Wood
Fireplace Y
Window Features Replacement
Heat Source Electric, Natural Gas
Laundry Basement, Upper Floor
Exterior
Exterior Feature Enclosed, Patio(s), Porch(es)
Parking Features Additional Storage Area, Garage - Rear Entry, Oversized
Garage Spaces 11.0
Fence Rear, Picket
Water Access N
View Street, Garden/Lawn
Street Surface Alley,Black Top
Accessibility None
Porch Enclosed, Patio(s), Porch(es)
Total Parking Spaces 11
Garage Y
Building
Lot Description Corner, Level, Landscaping
Story 3
Foundation Slab
Sewer Public Sewer
Water Public
Architectural Style Georgian
Level or Stories 3
Additional Building Above Grade, Below Grade
New Construction N
Schools
High Schools North Penn
School District North Penn
Others
Senior Community No
Tax ID 11-00-04196-005
Ownership Fee Simple
SqFt Source Assessor
Acceptable Financing Cash, Conventional, FHA, VA
Horse Property N
Listing Terms Cash, Conventional, FHA, VA
Financing Cash,Conventional,FHA,VA
Special Listing Condition Standard
Read Less Info
Want to know what your home might be worth? Contact us for a FREE valuation!

Our team is ready to help you sell your home for the highest possible price ASAP

Bought with Lisa M Murphy • Keller Williams Main Line
"My job is to find and attract mastery-based agents to the office, protect the culture, and make sure everyone is happy! "
12 Terry Drive Suite 204, Newtown, Pennsylvania, 18940, United States






