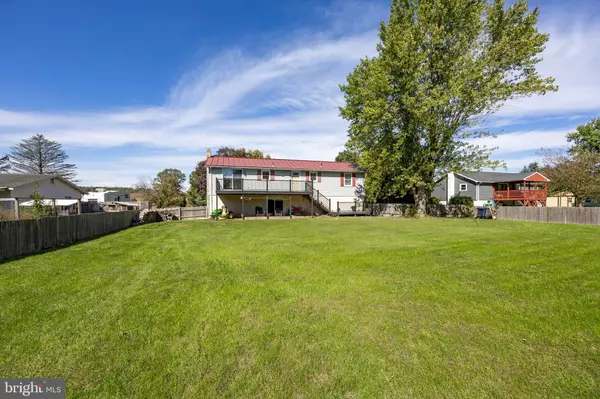$361,000
$350,000
3.1%For more information regarding the value of a property, please contact us for a free consultation.
3 Beds
2 Baths
1,774 SqFt
SOLD DATE : 11/22/2024
Key Details
Sold Price $361,000
Property Type Single Family Home
Sub Type Detached
Listing Status Sold
Purchase Type For Sale
Square Footage 1,774 sqft
Price per Sqft $203
Subdivision None Available
MLS Listing ID PALA2055416
Sold Date 11/22/24
Style Bi-level
Bedrooms 3
Full Baths 2
HOA Y/N N
Abv Grd Liv Area 1,294
Originating Board BRIGHT
Year Built 1977
Tax Year 2024
Lot Size 0.420 Acres
Acres 0.42
Lot Dimensions 0.00 x 0.00
Property Description
Welcome to 6 Parker Drive, a well-maintained bi-level home featuring 3 bedrooms, 2 bathrooms, and a 1-car garage. Enter the sun-filled foyer that offers access to the upper and lower floors of this spacious home. The main level boasts an open concept layout perfect for entertaining and a living room that has abundant natural light and a wood burning fireplace. A slider door leads to the multi-level composite deck with views of the backyard. The kitchen is equipped with a tile backsplash and plenty of cabinet and counter space. This level also includes 3 bedrooms, with the main bedroom filled with natural light and an updated full bath, along with a newly updated hall bath. The finished lower level features a large family room and office with a wood stove and sliding door to the fenced in backyard, ideal for outdoor entertaining. Enjoy a beautiful country setting with central air, close to major routes, shopping, and local restaurants. This home is USDA eligible, offering no money down for qualified buyers. Don’t miss out on this opportunity!
Location
State PA
County Lancaster
Area Sadsbury Twp (10555)
Zoning 113 RES
Rooms
Other Rooms Living Room, Dining Room, Bedroom 2, Bedroom 3, Kitchen, Family Room, Bedroom 1
Basement Daylight, Full, Garage Access, Outside Entrance
Main Level Bedrooms 3
Interior
Hot Water Electric
Heating Heat Pump - Electric BackUp, Wood Burn Stove, Baseboard - Electric
Cooling Central A/C
Fireplaces Number 1
Fireplace Y
Heat Source Electric
Laundry Lower Floor
Exterior
Parking Features Garage - Side Entry, Garage Door Opener
Garage Spaces 1.0
Fence Fully
Utilities Available Cable TV
Water Access N
Roof Type Metal
Accessibility None
Attached Garage 1
Total Parking Spaces 1
Garage Y
Building
Story 2
Foundation Block
Sewer Public Sewer
Water Well
Architectural Style Bi-level
Level or Stories 2
Additional Building Above Grade, Below Grade
New Construction N
Schools
School District Octorara Area
Others
Senior Community No
Tax ID 550-46325-0-0000
Ownership Fee Simple
SqFt Source Assessor
Acceptable Financing Cash, Conventional, FHA, VA, USDA
Listing Terms Cash, Conventional, FHA, VA, USDA
Financing Cash,Conventional,FHA,VA,USDA
Special Listing Condition Standard
Read Less Info
Want to know what your home might be worth? Contact us for a FREE valuation!

Our team is ready to help you sell your home for the highest possible price ASAP

Bought with Lacey E Swanson • Berkshire Hathaway HomeServices Homesale Realty

"My job is to find and attract mastery-based agents to the office, protect the culture, and make sure everyone is happy! "
12 Terry Drive Suite 204, Newtown, Pennsylvania, 18940, United States






