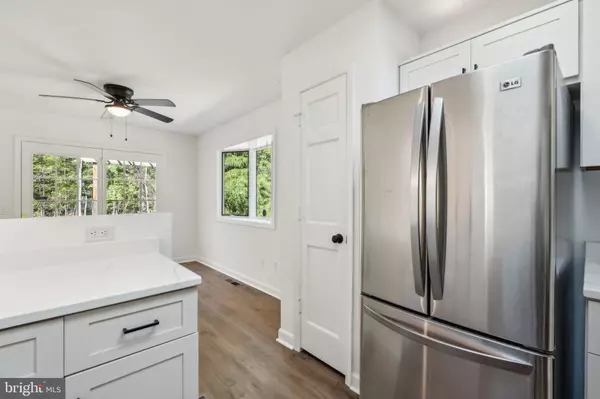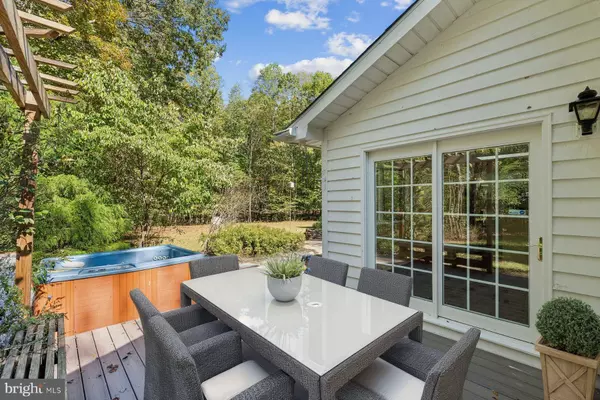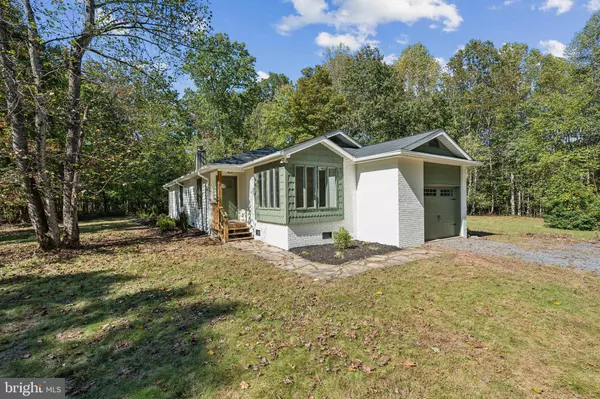$480,000
$499,000
3.8%For more information regarding the value of a property, please contact us for a free consultation.
3 Beds
2 Baths
1,750 SqFt
SOLD DATE : 11/22/2024
Key Details
Sold Price $480,000
Property Type Single Family Home
Sub Type Detached
Listing Status Sold
Purchase Type For Sale
Square Footage 1,750 sqft
Price per Sqft $274
Subdivision None Available
MLS Listing ID VAFQ2014070
Sold Date 11/22/24
Style Cape Cod,Contemporary,Ranch/Rambler
Bedrooms 3
Full Baths 2
HOA Y/N N
Abv Grd Liv Area 1,750
Originating Board BRIGHT
Year Built 1989
Annual Tax Amount $3,595
Tax Year 2022
Lot Size 2.076 Acres
Acres 2.08
Property Description
The Home You’ve Been Looking For!
If you’re ready to find a home that checks all the boxes, look no further! This fully renovated, move-in-ready home offers three spacious bedrooms and two full bathrooms, perfect for any stage of life. Everything’s been updated – from the brand-new flooring and fresh paint to the new roof and modernized exterior. Plus, the landscaping and hardscaping in both the front and back make outdoor living a breeze.
Every room in this home has something to make you smile and let you know you just walked into "the one". Through the front door is the living room, a separate space freshly painted with a cozy fireplace. Into the newly remodeled kitchen and family room are high ceilings, bright cheerful sunlight filled room, new flooring and a sunroom to share time with family or friends before you dip outside into the hot tub. The Primary bedroom with it's own private luxury bath, heated floor, double vanity and plenty of storage space. Secondary bedrooms down the hall with new flooring, freshly painted and remodeled bathroom (dual entry into bathroom). Separate laundry room and into the one car garage. Don't miss this true gem!
Newly inspected septic and well systems ensure everything is in top shape, and with a powerful 22kw Generac generator, you’ll never have to worry about power outages. Set on 2.08 acres with no HOA, this property gives you the space and privacy you’ve always wanted.
Whether you’re relaxing in your private hot tub or enjoying the expansive yard, this home is all about low-maintenance, easy living. It’s a perfect fit for anyone looking to move in and start enjoying life right away!
Location
State VA
County Fauquier
Zoning RA
Rooms
Other Rooms Living Room, Primary Bedroom, Bedroom 2, Bedroom 3, Kitchen, Family Room, Foyer, Sun/Florida Room, Laundry
Main Level Bedrooms 3
Interior
Interior Features Ceiling Fan(s), Window Treatments
Hot Water Electric
Heating Heat Pump(s)
Cooling Central A/C
Flooring Luxury Vinyl Plank
Fireplaces Number 1
Equipment Built-In Microwave, Dryer, Washer, Dishwasher, Refrigerator, Icemaker, Stove
Furnishings No
Fireplace Y
Window Features Bay/Bow
Appliance Built-In Microwave, Dryer, Washer, Dishwasher, Refrigerator, Icemaker, Stove
Heat Source Electric
Laundry Main Floor
Exterior
Exterior Feature Patio(s), Porch(es)
Parking Features Garage - Front Entry
Garage Spaces 1.0
Water Access N
View Trees/Woods
Roof Type Asphalt
Street Surface Gravel
Accessibility None
Porch Patio(s), Porch(es)
Attached Garage 1
Total Parking Spaces 1
Garage Y
Building
Lot Description Backs to Trees
Story 1
Foundation Crawl Space
Sewer On Site Septic
Water Private, Well
Architectural Style Cape Cod, Contemporary, Ranch/Rambler
Level or Stories 1
Additional Building Above Grade, Below Grade
Structure Type Dry Wall
New Construction N
Schools
Elementary Schools W.G. Coleman
Middle Schools Marshall
High Schools Fauquier
School District Fauquier County Public Schools
Others
Pets Allowed Y
Senior Community No
Tax ID 6925-46-0591
Ownership Fee Simple
SqFt Source Assessor
Security Features Electric Alarm
Acceptable Financing Cash, Conventional, FHA, VA
Horse Property N
Listing Terms Cash, Conventional, FHA, VA
Financing Cash,Conventional,FHA,VA
Special Listing Condition Standard
Pets Allowed No Pet Restrictions
Read Less Info
Want to know what your home might be worth? Contact us for a FREE valuation!

Our team is ready to help you sell your home for the highest possible price ASAP

Bought with Jason Beaton • Burch Real Estate Group, LLC

"My job is to find and attract mastery-based agents to the office, protect the culture, and make sure everyone is happy! "
12 Terry Drive Suite 204, Newtown, Pennsylvania, 18940, United States






