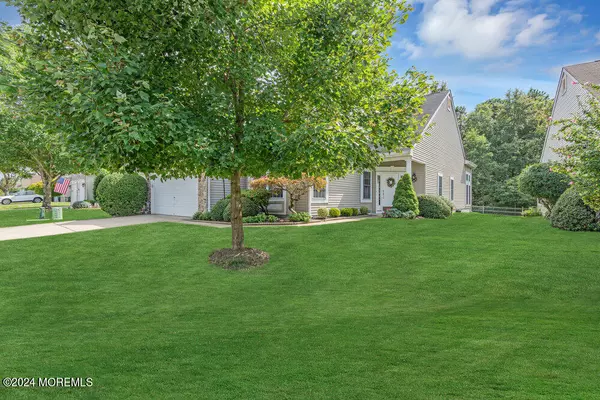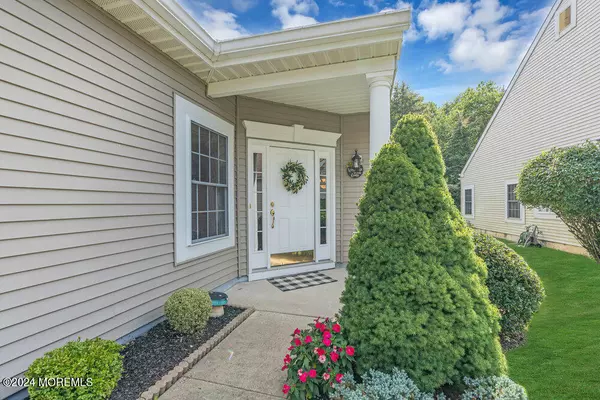$590,000
$599,800
1.6%For more information regarding the value of a property, please contact us for a free consultation.
3 Beds
3 Baths
2,420 SqFt
SOLD DATE : 11/21/2024
Key Details
Sold Price $590,000
Property Type Single Family Home
Sub Type Adult Community
Listing Status Sold
Purchase Type For Sale
Square Footage 2,420 sqft
Price per Sqft $243
Municipality Jackson (JAC)
Subdivision Westlake Gcc
MLS Listing ID 22425187
Sold Date 11/21/24
Style Ranch,Detached
Bedrooms 3
Full Baths 3
HOA Fees $325/mo
HOA Y/N Yes
Originating Board MOREMLS (Monmouth Ocean Regional REALTORS®)
Year Built 2003
Annual Tax Amount $8,437
Tax Year 2023
Lot Size 6,534 Sqft
Acres 0.15
Property Description
THIS SOUGHT-AFTER & MODIFIED 2420 SQFT PARKVIEW MODEL SITS ON A BEAUTIFUL PRIVATE PROPERTY BACKING TO SOLID WOODS & FEATURES A FULL WALK-UP STAIRCASE TO FINISHED ATTIC, HUGE, OPEN GREAT RM/KITCHEN AREA W/SOARING 2-STORY CEILING, GAS FIREPLACE & A COMPLETE WALL OF WINDOWS, CENTER-ISLAND KITCHEN W/DOUBLE WALL-OVEN, CTR-TOP RANGE, GRANITE COUNTERS & NEW REFRIGERATOR,FORMAL DINRM, PRIMARY BDRM W/TRAY CLG & WALK-IN CLOSET & PBATH W/GRANITE VANITY TOP, 2-ZONE HEAT & AIR (MAIN HEAT & AIR NEW 2023, 2ND ZONE HEAT & AIR ADDED WHEN HOME WAS 3 YRS OLD), 2 APRILAIRE HUMIDIFIERS 1 IS NEW), CENTRAL VACUUM, RECESSED LIGHTS, CUSTOM BRICK PAVER PATIO W/ELECTRIC AWNING
Location
State NJ
County Ocean
Area Jackson Twnsp
Direction SOUTH COOKS BRIDGE RD TO WESTLAKE BOULEVARD
Rooms
Basement None
Interior
Interior Features Attic, Attic - Walk Up, Built-Ins, Dec Molding, Den, Sliding Door, Breakfast Bar, Recessed Lighting
Heating Natural Gas, Solar, 2 Zoned Heat
Cooling 2 Zoned AC
Flooring Ceramic Tile, Laminate
Fireplaces Number 1
Fireplace Yes
Window Features Insulated Windows
Exterior
Exterior Feature Palladium Window, Patio, Sprinkler Under, Thermal Window, Porch - Covered, Solar Panels, Lighting
Parking Features Concrete, Double Wide Drive, Driveway, Direct Access, Oversized, Storage
Garage Spaces 2.0
Pool Common, Concrete, Heated, In Ground, Indoor
Amenities Available Tennis Court, Professional Management, Controlled Access, Association, Exercise Room, Swimming, Pool, Golf Course, Clubhouse, Jogging Path, Bocci
Roof Type Shingle
Accessibility Stall Shower
Garage Yes
Building
Lot Description Back to Woods
Story 1
Foundation Slab
Sewer Public Sewer
Water Public
Architectural Style Ranch, Detached
Level or Stories 1
Structure Type Palladium Window,Patio,Sprinkler Under,Thermal Window,Porch - Covered,Solar Panels,Lighting
Others
HOA Fee Include Trash,Common Area,Lawn Maintenance,Mgmt Fees,Pool,Rec Facility,Snow Removal
Senior Community Yes
Tax ID 12-19901-0000-00020
Pets Allowed Dogs OK, Cats OK
Read Less Info
Want to know what your home might be worth? Contact us for a FREE valuation!

Our team is ready to help you sell your home for the highest possible price ASAP

Bought with C21/ Solid Gold Realty

"My job is to find and attract mastery-based agents to the office, protect the culture, and make sure everyone is happy! "
12 Terry Drive Suite 204, Newtown, Pennsylvania, 18940, United States






