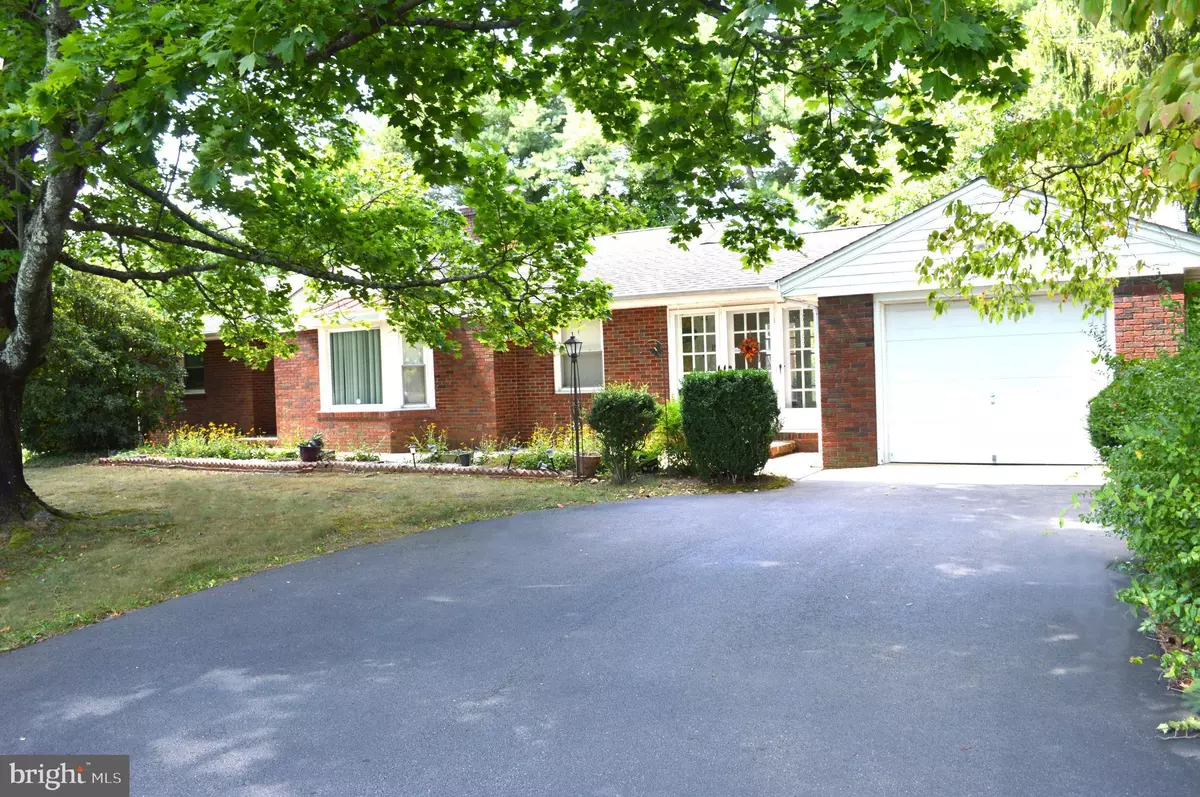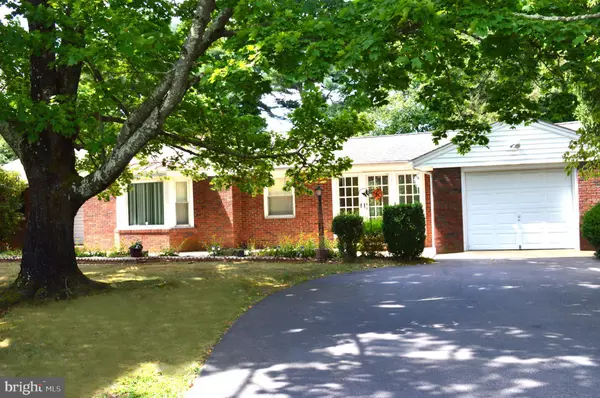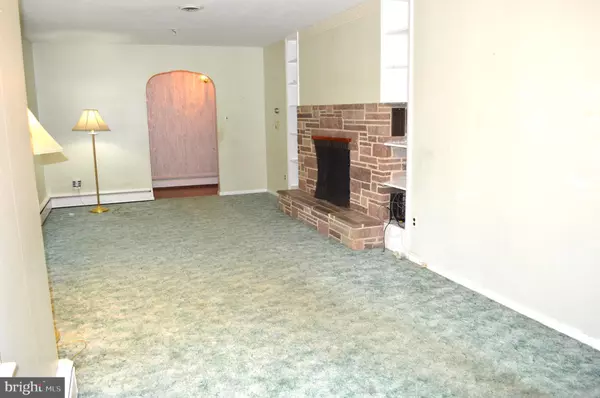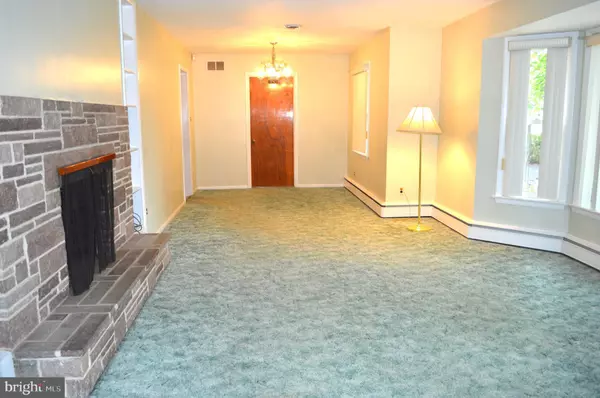$350,000
$349,900
For more information regarding the value of a property, please contact us for a free consultation.
3 Beds
1 Bath
1,220 SqFt
SOLD DATE : 11/15/2024
Key Details
Sold Price $350,000
Property Type Single Family Home
Sub Type Detached
Listing Status Sold
Purchase Type For Sale
Square Footage 1,220 sqft
Price per Sqft $286
MLS Listing ID NJGL2047074
Sold Date 11/15/24
Style Ranch/Rambler
Bedrooms 3
Full Baths 1
HOA Y/N N
Abv Grd Liv Area 1,220
Originating Board BRIGHT
Year Built 1955
Annual Tax Amount $5,773
Tax Year 2023
Lot Size 3.090 Acres
Acres 3.09
Lot Dimensions 0.00 x 0.00
Property Description
Stunning One-Owner Brick Rancher on 3.09 Scenic Acres
Discover the home you've been dreaming of with this exceptional one-story brick rancher, nestled on 3.09 beautifully landscaped acres. This meticulously maintained residence seamlessly blends classic charm with modern conveniences. As you approach, you'll appreciate the ample parking provided by the well-maintained asphalt driveway and the attached one-car garage, offering shelter from the elements on rainy or snowy days. Additionally, a second driveway conveniently provides access to the backyard—a shared driveway for easy entry and exit.
Step into a welcoming foyer and be greeted by the spacious living room featuring rich hardwood floors and a cozy stone fireplace, perfect for those chilly winter nights. The living room flows effortlessly into a generous dining room with more hardwood flooring, ideal for hosting gatherings. The open and airy kitchen boasts ample cabinet and counter space, making it a culinary enthusiast's dream. Laundry will be a breeze with the laundry room on the main level. This home includes three well-sized bedrooms, each with beautiful hardwood floors. The full basement is equipped with a charming brick fireplace, adding warmth and ambiance, as well saving on heating bills. The versatile 4-season breezeway offers both heat and A/C, ensuring comfort year-round, making it a wonderful great room. Enjoy outdoor living with two large concrete patios—ideal for entertaining or simply relaxing. The heated Piper pool, installed in 1979, features a steel wall and vinyl liner, complete with a heater and filter, perfect for summer fun. The property is beautifully landscaped with white dogwood trees, rhododendrons, and maple shade trees, set against the backdrop of preserved farmland to ensure your peaceful retreat remains undisturbed. Additional features include a 3-zone hot water baseboard boiler heater, electric A/C, 150-amp service, and a newer roof for added peace of mind. A deep water well (170', drilled in 1998) with a water softener. This home also offers a convenient walk-up attic for extra storage which completes this exceptional home. Don't miss out on this incredible opportunity home being sold as is—schedule your appointment today!
Location
State NJ
County Gloucester
Area Elk Twp (20804)
Zoning LD
Rooms
Other Rooms Living Room, Dining Room, Primary Bedroom, Bedroom 2, Bedroom 3, Kitchen, Sun/Florida Room
Basement Full
Main Level Bedrooms 3
Interior
Hot Water Oil
Heating Baseboard - Hot Water
Cooling Central A/C
Flooring Hardwood, Ceramic Tile, Carpet
Fireplace N
Heat Source Oil
Exterior
Water Access N
Accessibility None
Garage N
Building
Story 1
Foundation Block
Sewer Private Septic Tank
Water Well
Architectural Style Ranch/Rambler
Level or Stories 1
Additional Building Above Grade, Below Grade
New Construction N
Schools
Elementary Schools Aura
Middle Schools Delsea Regional M.S.
High Schools Delsea Regional H.S.
School District Elk Township Public Schools
Others
Senior Community No
Tax ID 04-00005-00008
Ownership Fee Simple
SqFt Source Estimated
Special Listing Condition Standard
Read Less Info
Want to know what your home might be worth? Contact us for a FREE valuation!

Our team is ready to help you sell your home for the highest possible price ASAP

Bought with Andrew R Ware • Real Broker, LLC
"My job is to find and attract mastery-based agents to the office, protect the culture, and make sure everyone is happy! "
12 Terry Drive Suite 204, Newtown, Pennsylvania, 18940, United States






