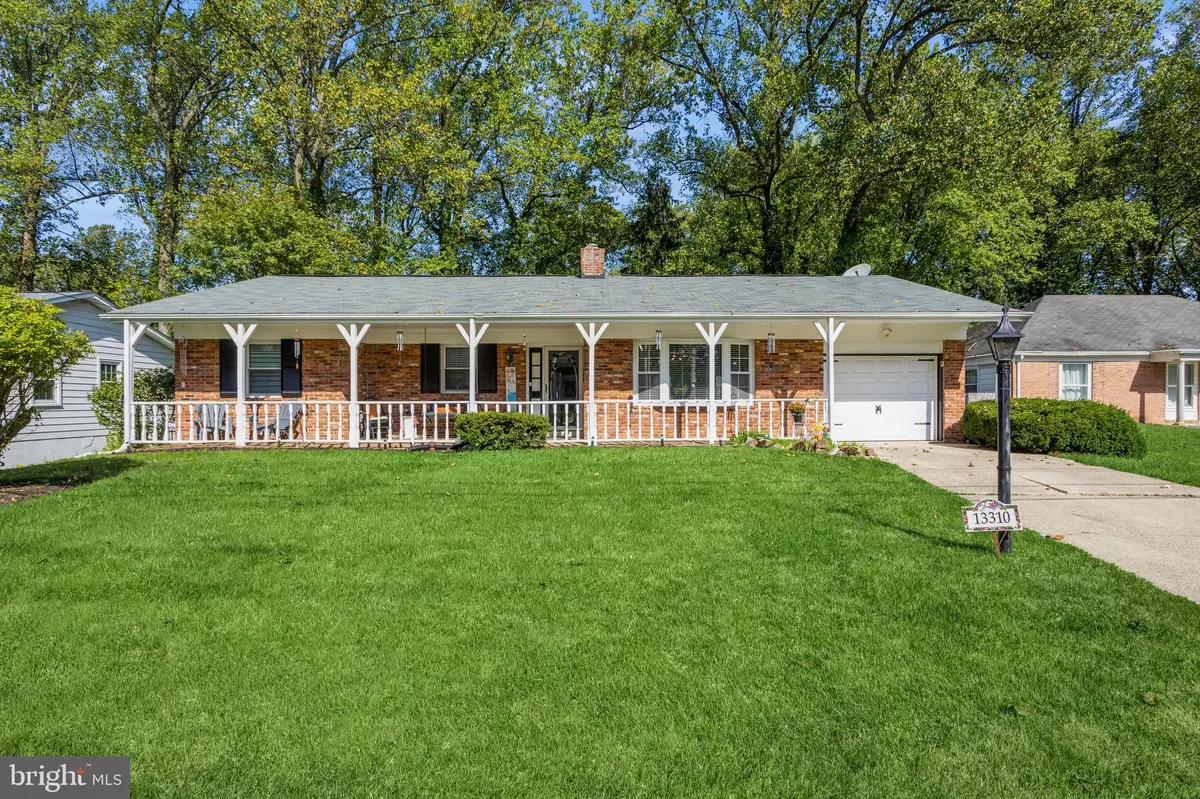$475,000
$450,000
5.6%For more information regarding the value of a property, please contact us for a free consultation.
5 Beds
3 Baths
1,099 SqFt
SOLD DATE : 11/22/2024
Key Details
Sold Price $475,000
Property Type Single Family Home
Sub Type Detached
Listing Status Sold
Purchase Type For Sale
Square Footage 1,099 sqft
Price per Sqft $432
Subdivision Highbridge
MLS Listing ID MDPG2127766
Sold Date 11/22/24
Style Ranch/Rambler
Bedrooms 5
Full Baths 2
Half Baths 1
HOA Y/N N
Abv Grd Liv Area 1,099
Originating Board BRIGHT
Year Built 1968
Annual Tax Amount $4,861
Tax Year 2024
Lot Size 10,000 Sqft
Acres 0.23
Property Description
Welcome to 13310 Vanessa Ave, Bowie – A Charming Rambler with Endless Potential!**
This unique rambler is waiting for the perfect owner to appreciate its character and versatile living spaces. As you arrive, the driveway offers parking for two cars and leads to an attached garage. The fully covered front porch ensures a dry, cozy welcome as you approach the front door. Picture yourself relaxing on the porch swing, sipping lemonade or hot cider, and watching the neighborhood pass by.
Upon entering, the foyer opens into a light-filled living room, where a front bay window bathes the honey-toned hardwood floors in natural light, making them shine brilliantly. Just beyond, you'll be delighted by the open-concept kitchen, dining, and living area. The kitchen boasts modern updates, including a large granite island with pendant lighting, stainless steel double oven, dishwasher, and a striking backsplash. Adjacent to the kitchen, the dining area easily fits a six-person table and offers seamless access to both the expansive brick patio and the sun-drenched sunroom – a perfect spot to relax or entertain with serene views all around. From the sunroom, step out onto the wood deck, ideal for outdoor gatherings, overlooking the large, flat, fully fenced backyard.
Back inside, the main level features a spacious primary suite, complete with a cozy sitting area, two closets, and a luxurious ensuite bathroom. The primary bath is a true retreat, with a jacuzzi soaking tub, separate shower, upgraded ceramic tile, and double vanities. The second bedroom on this level includes its own half bath and ceiling fan for added comfort.
Heading to the lower level, you'll find a family room with a fireplace as the focal point, creating a warm and inviting space. Off the family room is a versatile, extra-large room that could serve as a bedroom, recreation area, gym, or home office. Two additional rooms on this level offer even more flexibility for bedrooms or workspaces, plus a full bathroom for convenience. The basement also features cellar doors leading to the backyard. Close to shopping and restaurants.
This home has been meticulously maintained and is move-in ready. Don't miss your chance to see it!
Location
State MD
County Prince Georges
Zoning RR
Rooms
Basement Other
Main Level Bedrooms 2
Interior
Interior Features Bathroom - Jetted Tub, Bathroom - Walk-In Shower, Bathroom - Soaking Tub, Combination Dining/Living, Floor Plan - Open, Kitchen - Island
Hot Water Natural Gas
Heating Forced Air
Cooling Central A/C
Flooring Ceramic Tile, Laminate Plank, Wood
Fireplaces Number 1
Fireplaces Type Brick
Equipment Cooktop, Dishwasher, Disposal, Dryer, Freezer, Icemaker, Refrigerator, Range Hood, Oven - Wall, Washer
Fireplace Y
Window Features Double Pane
Appliance Cooktop, Dishwasher, Disposal, Dryer, Freezer, Icemaker, Refrigerator, Range Hood, Oven - Wall, Washer
Heat Source Natural Gas
Laundry Basement
Exterior
Exterior Feature Patio(s), Enclosed, Porch(es)
Parking Features Garage - Front Entry
Garage Spaces 1.0
Fence Rear, Fully, Privacy, Wood
Amenities Available None
Water Access N
Roof Type Asphalt
Accessibility None
Porch Patio(s), Enclosed, Porch(es)
Attached Garage 1
Total Parking Spaces 1
Garage Y
Building
Story 2
Foundation Slab
Sewer Public Sewer
Water Public
Architectural Style Ranch/Rambler
Level or Stories 2
Additional Building Above Grade, Below Grade
Structure Type Dry Wall
New Construction N
Schools
School District Prince George'S County Public Schools
Others
Pets Allowed Y
HOA Fee Include None
Senior Community No
Tax ID 17141680248
Ownership Fee Simple
SqFt Source Assessor
Acceptable Financing Conventional, Cash, FHA, VA
Listing Terms Conventional, Cash, FHA, VA
Financing Conventional,Cash,FHA,VA
Special Listing Condition Standard
Pets Allowed No Pet Restrictions
Read Less Info
Want to know what your home might be worth? Contact us for a FREE valuation!

Our team is ready to help you sell your home for the highest possible price ASAP

Bought with Angelica M Escobar • Millennium Realty Group Inc.
"My job is to find and attract mastery-based agents to the office, protect the culture, and make sure everyone is happy! "
12 Terry Drive Suite 204, Newtown, Pennsylvania, 18940, United States






