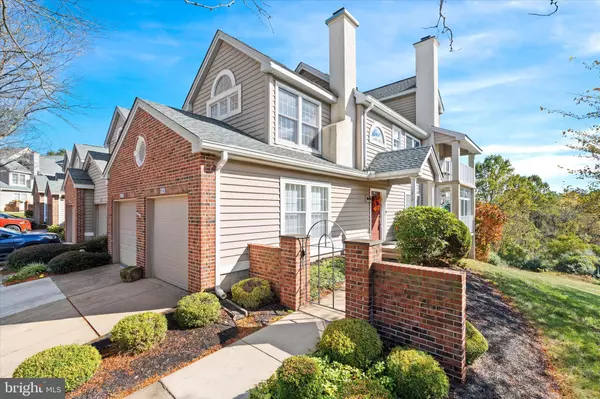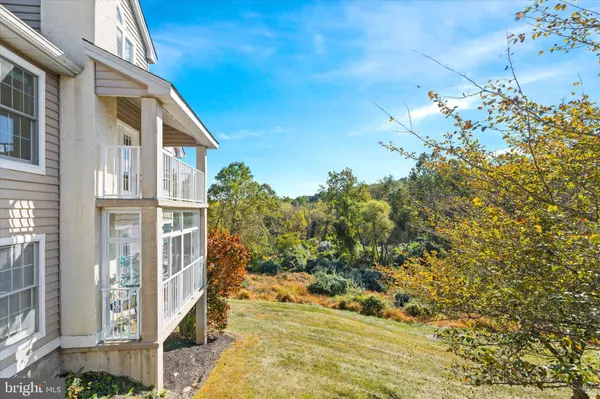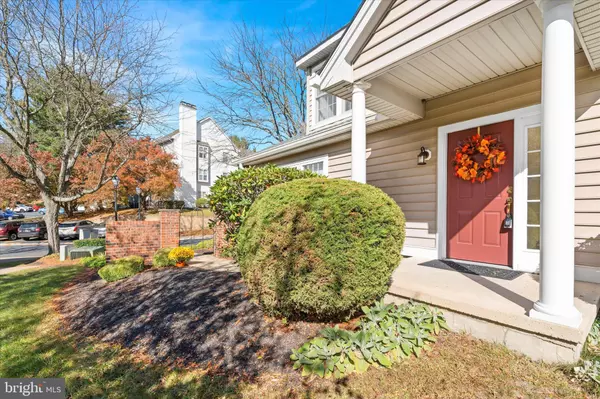$325,000
$315,000
3.2%For more information regarding the value of a property, please contact us for a free consultation.
3 Beds
2 Baths
1,919 SqFt
SOLD DATE : 11/25/2024
Key Details
Sold Price $325,000
Property Type Condo
Sub Type Condo/Co-op
Listing Status Sold
Purchase Type For Sale
Square Footage 1,919 sqft
Price per Sqft $169
Subdivision Berkshire
MLS Listing ID DENC2069590
Sold Date 11/25/24
Style Other
Bedrooms 3
Full Baths 2
Condo Fees $447/mo
HOA Fees $24/ann
HOA Y/N Y
Abv Grd Liv Area 1,919
Originating Board BRIGHT
Year Built 1992
Annual Tax Amount $3,434
Tax Year 2024
Property Description
Welcome to this end unit townhome condo in the sought-after community of Berkshire at Limestone Hills that has been exceptionally maintained by the original owner. The all-inclusive condo fee allows for turnkey living so you can enjoy the community pool, tennis courts, numerous walking paths and the convenience of the Shoppes at Limestone Hills. With three bedrooms, two full baths and attached one-car garage, this condo is simply move-in ready with brand new carpet. The impressive high volume ceilings on the main level allow natural light to fill the living room with wood burning fireplace and dining room with hardwood floors that are in like-new condition. The updated kitchen is accented with granite countertops, stainless steel appliances including a gas range and white cabinets allowing for a clean and sleek look. Just off the kitchen is a separate breakfast room with access to the private covered balcony that overlooks the beauty of the fall foliage. The spacious primary suite with voluminous ceilings, also located on the main level, includes a walk-in closet, bay window overlooking the woods and private primary bath with double bowl vanity, soaker tub, and separate tile and glass shower. A second bedroom with bay window, laundry room, and updated hall bath complete the main level. The upper-level third bedroom or loft includes a separate room with rough-in plumbing for future consideration of a full bath and closet for all of your storage needs. This home is truly in excellent condition with a new gas heater and water heater in 2021. The monthly condo fee covers water, sewer, trash, landscaping, snow removal, exterior maintenance (including roof & windows), club house, pool. and tennis courts. Enjoy this fantastic opportunity to live in a vibrant and friendly community in the heart of Pike Creek!
Location
State DE
County New Castle
Area Elsmere/Newport/Pike Creek (30903)
Zoning NCPUD - UDC -PLANNED UNIT
Rooms
Other Rooms Living Room, Dining Room, Primary Bedroom, Bedroom 2, Bedroom 3, Kitchen, Breakfast Room
Main Level Bedrooms 2
Interior
Interior Features Bathroom - Soaking Tub, Bathroom - Tub Shower, Carpet, Ceiling Fan(s), Dining Area, Floor Plan - Open, Upgraded Countertops, Walk-in Closet(s), Window Treatments, Wood Floors
Hot Water Natural Gas
Heating Forced Air
Cooling None
Flooring Carpet, Hardwood, Ceramic Tile
Fireplaces Number 1
Fireplaces Type Mantel(s), Wood
Equipment Oven/Range - Gas, Disposal, Stainless Steel Appliances, Dishwasher, Washer, Dryer, Built-In Microwave
Fireplace Y
Appliance Oven/Range - Gas, Disposal, Stainless Steel Appliances, Dishwasher, Washer, Dryer, Built-In Microwave
Heat Source Natural Gas
Laundry Main Floor, Dryer In Unit, Washer In Unit
Exterior
Exterior Feature Balcony
Amenities Available Club House, Common Grounds, Pool - Outdoor, Tennis Courts
Water Access N
Roof Type Architectural Shingle,Pitched
Accessibility None
Porch Balcony
Garage N
Building
Story 2
Foundation Concrete Perimeter
Sewer Public Sewer
Water Public
Architectural Style Other
Level or Stories 2
Additional Building Above Grade
Structure Type 9'+ Ceilings,Cathedral Ceilings
New Construction N
Schools
Elementary Schools Linden Hill
Middle Schools Skyline
High Schools Mckean
School District Red Clay Consolidated
Others
Pets Allowed Y
HOA Fee Include Common Area Maintenance,Ext Bldg Maint,Management,Pool(s),Reserve Funds,Snow Removal,Trash,Water,Sewer,All Ground Fee
Senior Community No
Tax ID 08-030.00-065.C.0104
Ownership Condominium
Special Listing Condition Standard
Pets Allowed Dogs OK, Cats OK
Read Less Info
Want to know what your home might be worth? Contact us for a FREE valuation!

Our team is ready to help you sell your home for the highest possible price ASAP

Bought with Ross Weiner • RE/MAX Associates-Wilmington
"My job is to find and attract mastery-based agents to the office, protect the culture, and make sure everyone is happy! "
12 Terry Drive Suite 204, Newtown, Pennsylvania, 18940, United States






