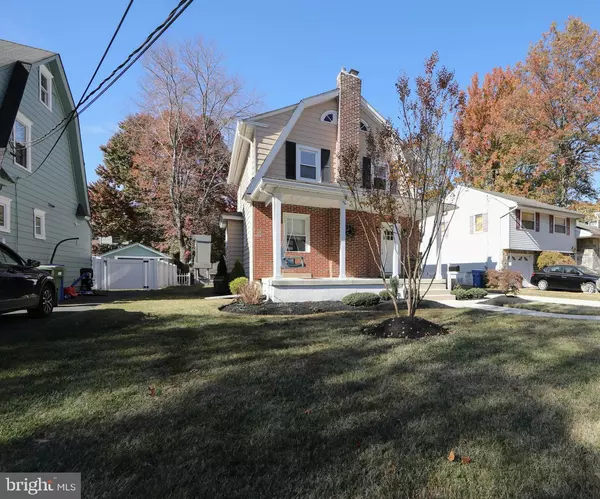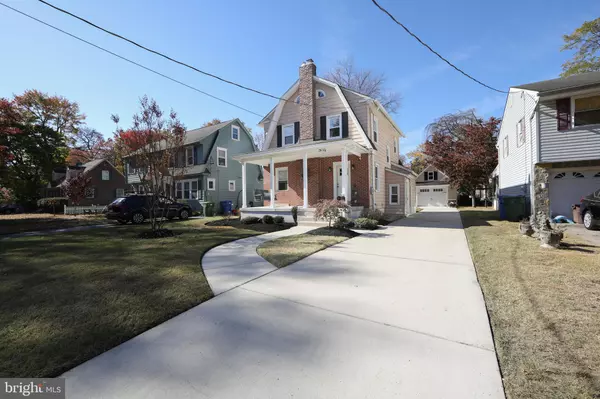$492,500
$434,900
13.2%For more information regarding the value of a property, please contact us for a free consultation.
3 Beds
3 Baths
2,018 SqFt
SOLD DATE : 11/25/2024
Key Details
Sold Price $492,500
Property Type Single Family Home
Sub Type Detached
Listing Status Sold
Purchase Type For Sale
Square Footage 2,018 sqft
Price per Sqft $244
Subdivision Erlton
MLS Listing ID NJCD2079058
Sold Date 11/25/24
Style Colonial
Bedrooms 3
Full Baths 2
Half Baths 1
HOA Y/N N
Abv Grd Liv Area 1,688
Originating Board BRIGHT
Year Built 1928
Annual Tax Amount $9,310
Tax Year 2023
Lot Size 6,251 Sqft
Acres 0.14
Lot Dimensions 50.00 x 125.00
Property Description
Welcome to this beautiful, move-in-ready home in the Erlton South neighborhood of Cherry Hill. This beauty underwent a major renovation in 2019 and has been drastically improved since then. From the moment you pull up to the curb, you notice all of it's charm. From the newly paved driveway to the gorgeous front porch with swing and the brand-new oversized garage, this one will not disappoint. Walking in the front door, you notice the wonderful open space with gorgeous, inlaid detailed hardwood floors and neutral color throughout. The living room is spacious with a wood-burning fireplace and open to the dining room. The dining room is the perfect size for both everyday meals and holiday dinners. The kitchen has stainless steel appliances, white cabinetry, and granite countertops, and it also has an additional wall of built-ins and counter space for the perfect beverage station. The generous coat closet and half bath complete this level. Just inside the side door, off the driveway, is mudroom space. This is convenient for bringing in groceries and dropping shoes and backpacks. On the second floor, you will find three good-sized bedrooms and a full bathroom with a tub/shower combination. There is a walk-up third floor, which is great for storing out-of-season clothes and holiday decorations. The basement has recently been refinished and offers three new rooms. There is a large recreation area, a separate office, and a gorgeous full bathroom with a marble walk-in shower. Aside from this, there is a laundry room with extra storage space. The garage has been completely rebuilt, and it is any handyperson's dream for a workshop! Pull-down stairs also lead to a fully floored second level for more storage. The garage has an added fun bonus: a remote-controlled drop-down movie screen. How fun to drop this down and set up camp in your private driveway for movie-watching? The backyard has plenty of grass play space and a slate paver patio space perfect for outdoor dining and entertaining. The newer HVAC, water heater, and roof will give you extra peace of mind. The location of this home could not be more perfect. You are close to the park with jogging/walking paths, the community swim club, playgrounds, and major highways making it an easy commute to Philadelphia and the Jersey Shore. There is nothing left to do but unpack your bags and move in! Don't miss this one as it will not last long! Showings will begin Sunday, November 3.
Location
State NJ
County Camden
Area Cherry Hill Twp (20409)
Zoning RES
Direction East
Rooms
Other Rooms Living Room, Dining Room, Bedroom 2, Bedroom 3, Kitchen, Bedroom 1, Office, Recreation Room, Bathroom 1, Bathroom 2
Basement Drainage System, Full, Heated, Partially Finished, Sump Pump
Interior
Interior Features Attic, Formal/Separate Dining Room, Kitchen - Gourmet, Wood Floors, Ceiling Fan(s)
Hot Water Natural Gas
Heating Forced Air
Cooling Central A/C
Flooring Hardwood, Ceramic Tile, Marble
Fireplaces Number 1
Equipment Built-In Microwave, Built-In Range, Dishwasher, Disposal
Fireplace Y
Window Features Energy Efficient
Appliance Built-In Microwave, Built-In Range, Dishwasher, Disposal
Heat Source Natural Gas
Laundry Main Floor
Exterior
Exterior Feature Patio(s), Porch(es)
Parking Features Additional Storage Area, Garage Door Opener
Garage Spaces 5.0
Fence Partially
Water Access N
Roof Type Shingle
Accessibility None
Porch Patio(s), Porch(es)
Total Parking Spaces 5
Garage Y
Building
Story 2
Foundation Other
Sewer Public Sewer
Water Public
Architectural Style Colonial
Level or Stories 2
Additional Building Above Grade, Below Grade
New Construction N
Schools
Middle Schools Carusi
High Schools Cherry Hill High-West H.S.
School District Cherry Hill Township Public Schools
Others
Senior Community No
Tax ID 09-00369 01-00012
Ownership Fee Simple
SqFt Source Assessor
Acceptable Financing Cash, Conventional
Listing Terms Cash, Conventional
Financing Cash,Conventional
Special Listing Condition Standard
Read Less Info
Want to know what your home might be worth? Contact us for a FREE valuation!

Our team is ready to help you sell your home for the highest possible price ASAP

Bought with Brian P Dowell • Compass New Jersey, LLC - Haddon Township
"My job is to find and attract mastery-based agents to the office, protect the culture, and make sure everyone is happy! "
12 Terry Drive Suite 204, Newtown, Pennsylvania, 18940, United States






