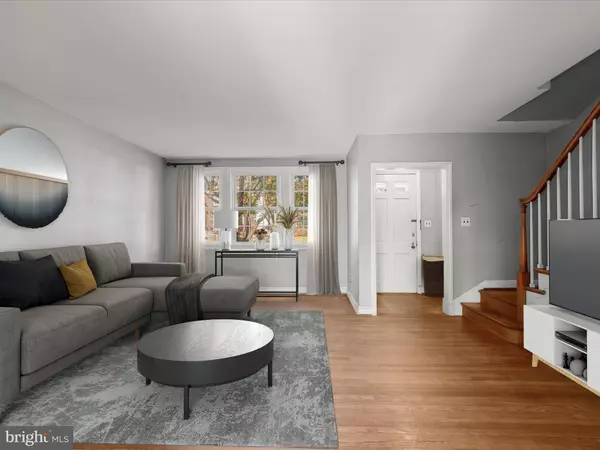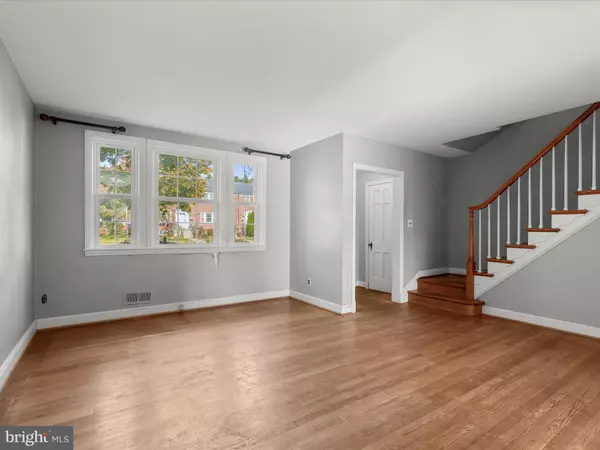$260,000
$285,000
8.8%For more information regarding the value of a property, please contact us for a free consultation.
3 Beds
2 Baths
1,610 SqFt
SOLD DATE : 11/25/2024
Key Details
Sold Price $260,000
Property Type Townhouse
Sub Type Interior Row/Townhouse
Listing Status Sold
Purchase Type For Sale
Square Footage 1,610 sqft
Price per Sqft $161
Subdivision Academy Heights
MLS Listing ID MDBC2110852
Sold Date 11/25/24
Style Colonial
Bedrooms 3
Full Baths 2
HOA Y/N N
Abv Grd Liv Area 1,360
Originating Board BRIGHT
Year Built 1950
Annual Tax Amount $2,402
Tax Year 2024
Lot Size 2,080 Sqft
Acres 0.05
Property Description
Three bedroom, two full bathroom brick rowhome located in the desired Academy Heights neighborhood of Catonsville. Inside this former rental property are hardwood floors in the living room, dining room and bedrooms upstairs. In the dining room, a granite-topped breakfast bar opens to the kitchen, and a balcony off the kitchen overlooks the backyard. Three generous sized bedrooms upstairs share a full bathroom with a shower-tub and extra large linen closet. Downstairs there is a second full bathroom and space for a nice-sized recreation room and large utility/laundry/storage room. The fully-fenced backyard includes a patio and walk-out steps from the basement. This is one of the larger units in Academy Heights and priced well below other homes due to the need for some TLC, however the big stuff has been done! Newer windows, HVAC and hot water heater, and a half roof replacement! Located just minutes from the downtown Catonsville district with local dining, shopping, and entertainment options including community festivals and events. Close to UMBC, CCBC, Downtown Baltimore, and major commuter routes I-695, Rt.40, I-70, I-95, BWI Airport, as well as MARC and AMTRAK trains. Sold strictly as-is with no repairs. Some images have been virtually staged.
Location
State MD
County Baltimore
Zoning R
Rooms
Other Rooms Living Room, Dining Room, Primary Bedroom, Bedroom 2, Bedroom 3, Kitchen, Basement, Full Bath
Basement Connecting Stairway, Full, Interior Access, Outside Entrance, Rear Entrance, Unfinished, Walkout Level, Windows
Interior
Interior Features Bathroom - Tub Shower, Bathroom - Walk-In Shower, Breakfast Area, Ceiling Fan(s), Chair Railings, Dining Area, Wood Floors
Hot Water Electric
Heating Forced Air
Cooling Central A/C
Flooring Carpet, Ceramic Tile, Hardwood, Vinyl
Equipment Dryer, Exhaust Fan, Oven/Range - Gas, Refrigerator, Washer, Water Heater
Fireplace N
Window Features Double Hung,Double Pane,Insulated,Screens,Vinyl Clad
Appliance Dryer, Exhaust Fan, Oven/Range - Gas, Refrigerator, Washer, Water Heater
Heat Source Natural Gas
Laundry Basement, Has Laundry, Lower Floor
Exterior
Exterior Feature Balcony, Patio(s), Porch(es)
Fence Chain Link, Rear
Water Access N
Accessibility None
Porch Balcony, Patio(s), Porch(es)
Garage N
Building
Lot Description Front Yard, Level, Rear Yard
Story 3
Foundation Block
Sewer Public Sewer
Water Public
Architectural Style Colonial
Level or Stories 3
Additional Building Above Grade, Below Grade
New Construction N
Schools
School District Baltimore County Public Schools
Others
Senior Community No
Tax ID 04010111770170
Ownership Fee Simple
SqFt Source Assessor
Special Listing Condition Standard
Read Less Info
Want to know what your home might be worth? Contact us for a FREE valuation!

Our team is ready to help you sell your home for the highest possible price ASAP

Bought with NON MEMBER • Non Subscribing Office
"My job is to find and attract mastery-based agents to the office, protect the culture, and make sure everyone is happy! "
12 Terry Drive Suite 204, Newtown, Pennsylvania, 18940, United States






