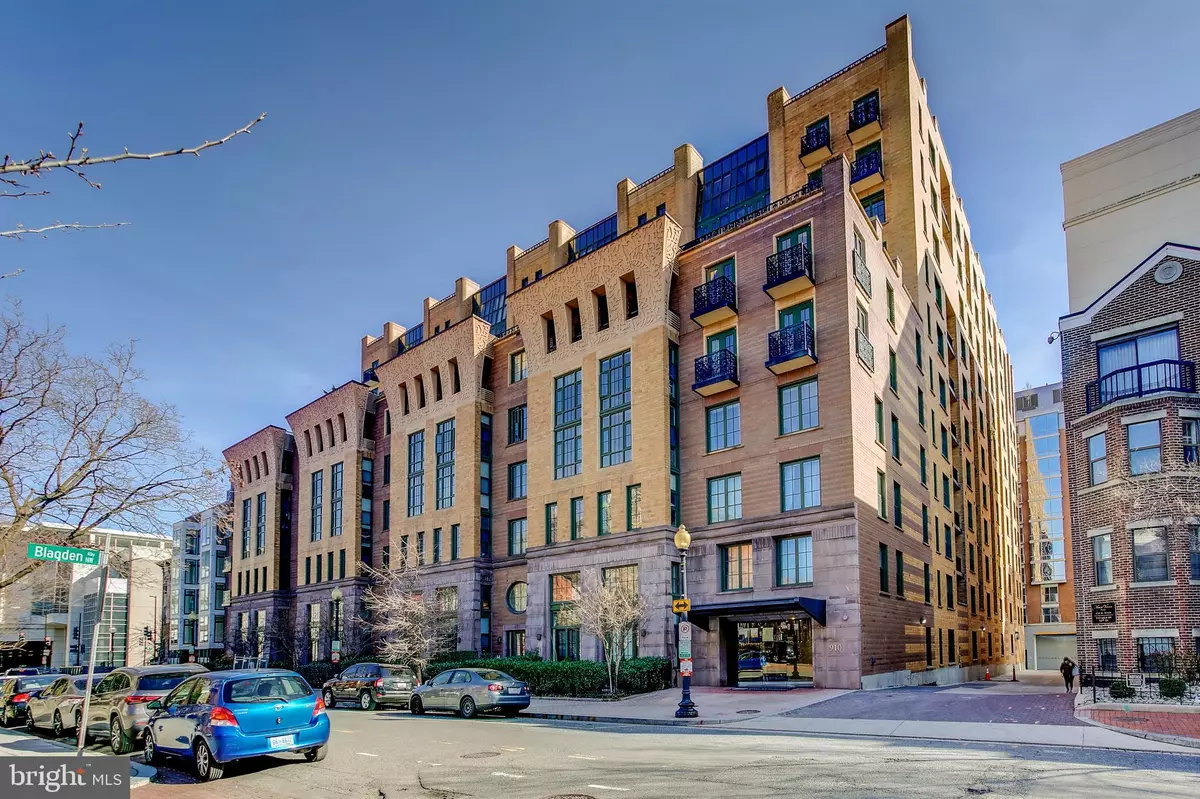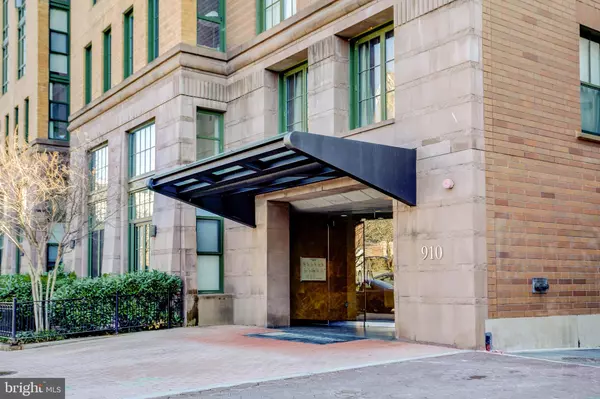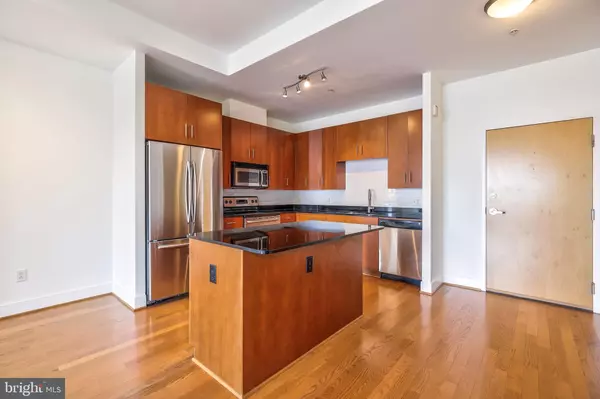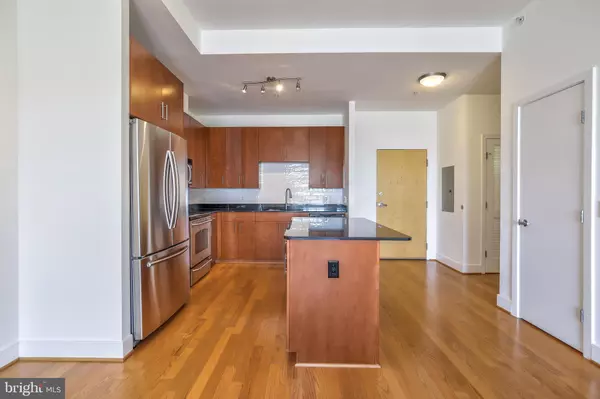$540,000
$549,000
1.6%For more information regarding the value of a property, please contact us for a free consultation.
1 Bed
1 Bath
788 SqFt
SOLD DATE : 11/25/2024
Key Details
Sold Price $540,000
Property Type Condo
Sub Type Condo/Co-op
Listing Status Sold
Purchase Type For Sale
Square Footage 788 sqft
Price per Sqft $685
Subdivision Shaw
MLS Listing ID DCDC2162862
Sold Date 11/25/24
Style Contemporary
Bedrooms 1
Full Baths 1
Condo Fees $711/mo
HOA Y/N N
Abv Grd Liv Area 788
Originating Board BRIGHT
Year Built 2006
Annual Tax Amount $4,738
Tax Year 2023
Property Description
Welcome to The Whitman, where luxury meets DC's vibrant city life! This penthouse-level 1-bedroom condo is the perfect mix of style and comfort, offering an open floor plan with a spacious living area, a sleek eat-in kitchen with a granite island, and an *enormous* walk-in closet that dreams are made of! Freshly painted and featuring a private balcony, you'll also enjoy the convenience of in-unit laundry and your very own garage parking space (a true city treasure!).
But that's not all—the Whitman is packed with top shelf amenities. Take a dip in the rooftop pool with jaw-dropping views of the Monument and Capitol, or kick back on the wraparound deck with lounge seating, grills, and all the summer vibes. Stay fit in the fully-equipped gym, entertain in the club room with a pool table, and enjoy peace of mind with 24-hour concierge service.
Located just steps from the Metro (Green/Yellow lines), you're also just across the street from Blagden Alley, DC's hottest dining, bar and coffee scene. Michelin-starred restaurants, cozy cafes are all within arm's reach. With a Walk Score of 98 and a Bike Score of 99, this location is a city lover's paradise—forget the car if you want, but that garage spot is all yours when needed.
This condo is move-in ready and waiting for you! Don't miss out on the chance to live in one of DC's most exciting neighborhoods. Schedule your tour and make The Whitman your new home today!
Location
State DC
County Washington
Zoning RA
Rooms
Main Level Bedrooms 1
Interior
Interior Features Bathroom - Jetted Tub, Breakfast Area, Combination Dining/Living, Combination Kitchen/Living, Floor Plan - Open, Kitchen - Gourmet, Kitchen - Island
Hot Water Electric
Cooling Central A/C
Flooring Hardwood, Carpet
Fireplace N
Heat Source Electric
Exterior
Parking Features Garage - Rear Entry, Garage Door Opener, Inside Access, Underground
Garage Spaces 1.0
Utilities Available Electric Available
Amenities Available Billiard Room, Community Center, Elevator, Fitness Center, Pool - Outdoor
Water Access N
Accessibility Other
Total Parking Spaces 1
Garage Y
Building
Story 1
Unit Features Hi-Rise 9+ Floors
Sewer Public Sewer
Water Public
Architectural Style Contemporary
Level or Stories 1
Additional Building Above Grade, Below Grade
Structure Type 9'+ Ceilings
New Construction N
Schools
School District District Of Columbia Public Schools
Others
Pets Allowed Y
HOA Fee Include Common Area Maintenance,Custodial Services Maintenance,Ext Bldg Maint,Health Club,Management,Recreation Facility,Pool(s),Reserve Funds,Sewer,Snow Removal,Trash,Water
Senior Community No
Tax ID 0369//2353
Ownership Condominium
Horse Property N
Special Listing Condition Standard
Pets Allowed Cats OK, Dogs OK
Read Less Info
Want to know what your home might be worth? Contact us for a FREE valuation!

Our team is ready to help you sell your home for the highest possible price ASAP

Bought with Taylor S Carney • Compass
"My job is to find and attract mastery-based agents to the office, protect the culture, and make sure everyone is happy! "
12 Terry Drive Suite 204, Newtown, Pennsylvania, 18940, United States






