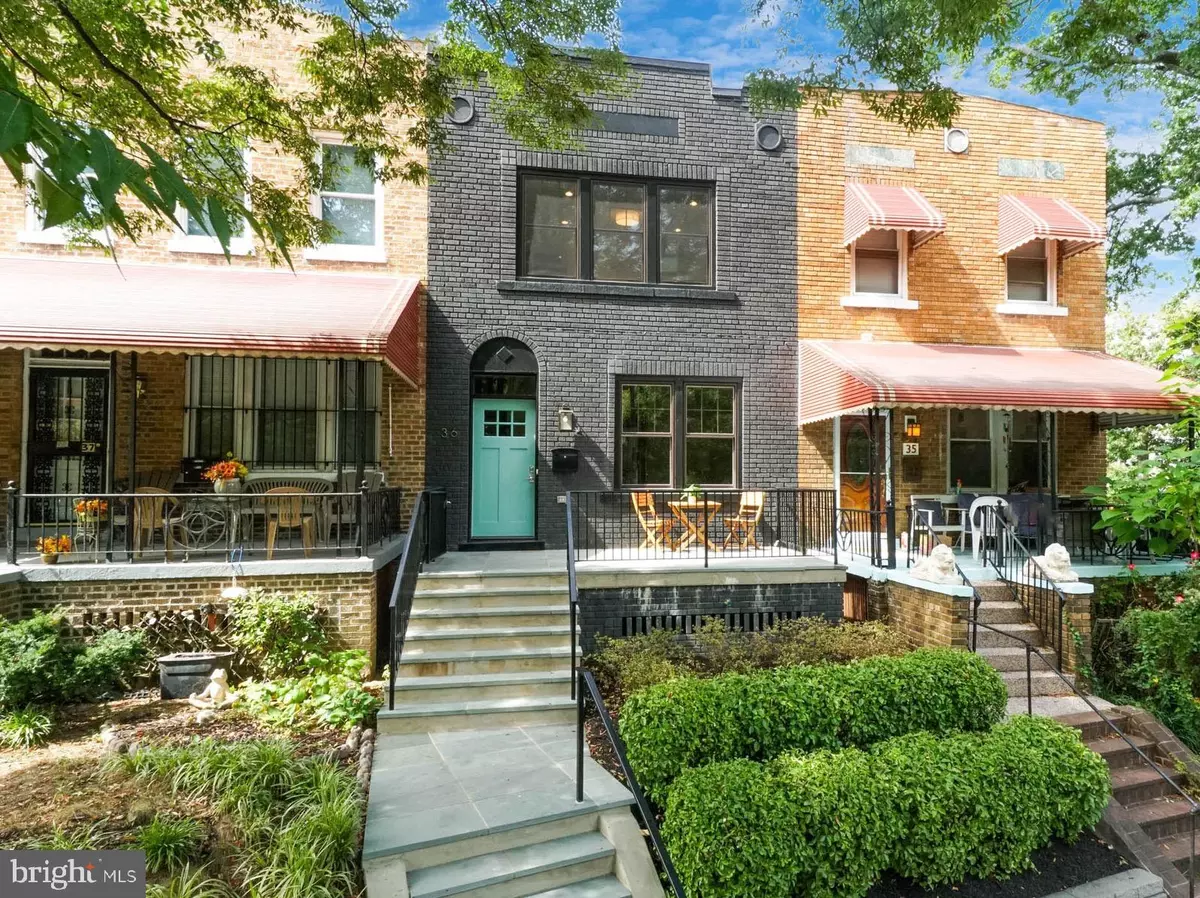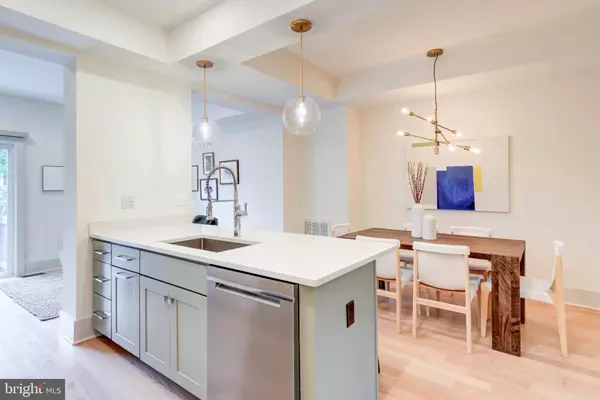$955,000
$980,000
2.6%For more information regarding the value of a property, please contact us for a free consultation.
3 Beds
4 Baths
2,048 SqFt
SOLD DATE : 11/22/2024
Key Details
Sold Price $955,000
Property Type Townhouse
Sub Type Interior Row/Townhouse
Listing Status Sold
Purchase Type For Sale
Square Footage 2,048 sqft
Price per Sqft $466
Subdivision Petworth
MLS Listing ID DCDC2165168
Sold Date 11/22/24
Style Federal
Bedrooms 3
Full Baths 3
Half Baths 1
HOA Y/N N
Abv Grd Liv Area 1,472
Originating Board BRIGHT
Year Built 1923
Tax Year 2023
Lot Size 1,767 Sqft
Acres 0.04
Property Description
It's life on the Circle at its best – a light & airy three-bedroom, three-and-a-half-bathroom home that ticks all the boxes. Fully renovated in 2018 and since refreshed by thoughtful owners, the property offers style and functionality in perfect harmony. With multiple living areas on the main and basement levels along with a social kitchen and two outdoor spaces, you'll be spoiled for choice of where to spend your time. Upstairs you'll find three sunny bedrooms and two full baths, while the basement offers valuable home office space or overflow guest space along with the home's third full bath. You can ditch the car in your off-street parking space and walk to the best parks, shops and restaurants in Petworth. The prime location puts you a quick trip from the bustle of downtown while offering a serene retreat when you walk through the door. Welcome to 36 Sherman Circle.
Location
State DC
County Washington
Zoning R
Rooms
Basement Connecting Stairway, Fully Finished, Improved, Outside Entrance
Interior
Interior Features Built-Ins, Dining Area, Family Room Off Kitchen, Recessed Lighting, Upgraded Countertops, Wet/Dry Bar, Wood Floors, Window Treatments
Hot Water Natural Gas
Heating Forced Air
Cooling Central A/C
Flooring Wood, Other
Heat Source Natural Gas
Laundry Has Laundry
Exterior
Exterior Feature Patio(s), Porch(es)
Garage Spaces 2.0
Fence Fully, Rear
Water Access N
Accessibility Other
Porch Patio(s), Porch(es)
Total Parking Spaces 2
Garage N
Building
Story 3
Foundation Other
Sewer Public Sewer
Water Public
Architectural Style Federal
Level or Stories 3
Additional Building Above Grade, Below Grade
New Construction N
Schools
School District District Of Columbia Public Schools
Others
Senior Community No
Tax ID 3142//0037
Ownership Fee Simple
SqFt Source Estimated
Special Listing Condition Standard
Read Less Info
Want to know what your home might be worth? Contact us for a FREE valuation!

Our team is ready to help you sell your home for the highest possible price ASAP

Bought with Philip E Guire • Compass
"My job is to find and attract mastery-based agents to the office, protect the culture, and make sure everyone is happy! "
12 Terry Drive Suite 204, Newtown, Pennsylvania, 18940, United States






