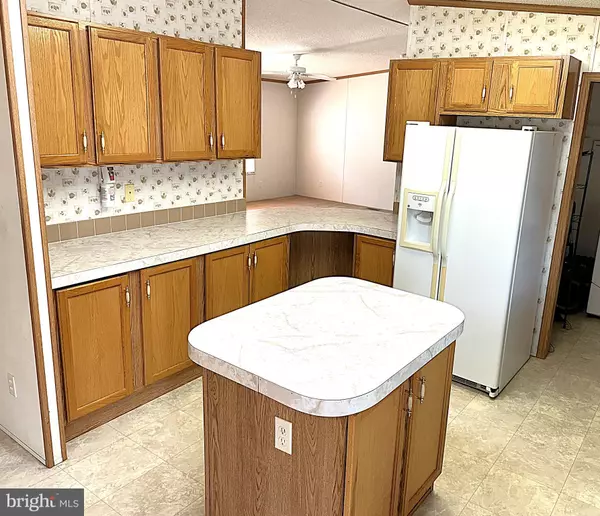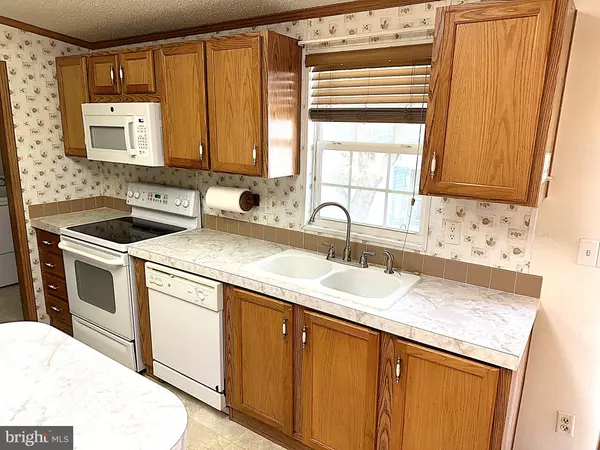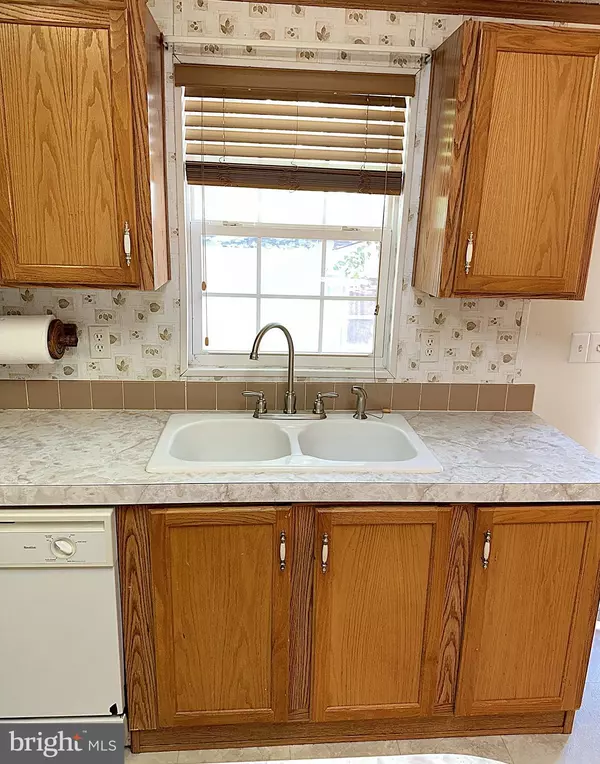$134,900
$134,900
For more information regarding the value of a property, please contact us for a free consultation.
4 Beds
2 Baths
1,900 SqFt
SOLD DATE : 11/25/2024
Key Details
Sold Price $134,900
Property Type Manufactured Home
Sub Type Manufactured
Listing Status Sold
Purchase Type For Sale
Square Footage 1,900 sqft
Price per Sqft $71
Subdivision Holiday Mobile Estates
MLS Listing ID MDAA2091266
Sold Date 11/25/24
Style Ranch/Rambler
Bedrooms 4
Full Baths 2
HOA Y/N N
Abv Grd Liv Area 1,900
Originating Board BRIGHT
Land Lease Amount 835.0
Land Lease Frequency Monthly
Year Built 2004
Tax Year 2024
Property Description
Spacious Doublewide in Sought After Holiday Mobile Estates! With Over 1900 square feet of Living Space this 4 Bedroom has a lot to offer with Generous Sized Rooms Throughout. Inside Features a Big Country Kitchen with an Eatin Area an Island and Sliding Glass Door to Outside Deck. Just off the Kitchen is a Family Room with a Wood Burning Fireplace. The Living Room is Huge and there is a Separate Formal Dining Room. You have a Big Primary Bedroom on one end of the House with a Sitting Area, Superbath, with a Corner Garden Soaking Tub, Double Shower Stall, Dual Sink Vanity and Large Walk-in Closet. On the other end are your 2nd. 3rd and 4th Bedrooms and a Hall Bath. Outside you have a Sundeck Patio and Secure Storage Shed. The Community has a Big Tot Lot along with a Basketball Court for the kids to play, Close to Schools, Restaurants and Shopping. 10 Minutes to Ft Meade and Arundel Mills. All this at a Great Price!
Location
State MD
County Anne Arundel
Zoning RESIDENTIAL
Rooms
Main Level Bedrooms 4
Interior
Interior Features Carpet, Ceiling Fan(s), Dining Area, Family Room Off Kitchen, Floor Plan - Traditional, Formal/Separate Dining Room, Kitchen - Country, Kitchen - Island, Primary Bath(s), Bathroom - Soaking Tub, Bathroom - Stall Shower, Walk-in Closet(s)
Hot Water Electric
Heating Forced Air
Cooling Central A/C, Ceiling Fan(s)
Flooring Carpet, Vinyl
Equipment Refrigerator, Oven/Range - Gas, Dishwasher, Washer, Dryer, Built-In Microwave
Window Features Double Pane,Vinyl Clad
Appliance Refrigerator, Oven/Range - Gas, Dishwasher, Washer, Dryer, Built-In Microwave
Heat Source Natural Gas
Exterior
Exterior Feature Deck(s), Patio(s)
Garage Spaces 2.0
Parking On Site 2
Water Access N
Roof Type Asphalt,Shingle
Accessibility None
Porch Deck(s), Patio(s)
Total Parking Spaces 2
Garage N
Building
Story 1
Sewer Community Septic Tank
Water Community
Architectural Style Ranch/Rambler
Level or Stories 1
Additional Building Above Grade
Structure Type Cathedral Ceilings
New Construction N
Schools
School District Anne Arundel County Public Schools
Others
Pets Allowed N
Senior Community No
Tax ID NO TAX RECORD
Ownership Land Lease
SqFt Source Estimated
Special Listing Condition Standard
Read Less Info
Want to know what your home might be worth? Contact us for a FREE valuation!

Our team is ready to help you sell your home for the highest possible price ASAP

Bought with Unrepresented Buyer • Unrepresented Buyer Office
"My job is to find and attract mastery-based agents to the office, protect the culture, and make sure everyone is happy! "
12 Terry Drive Suite 204, Newtown, Pennsylvania, 18940, United States






