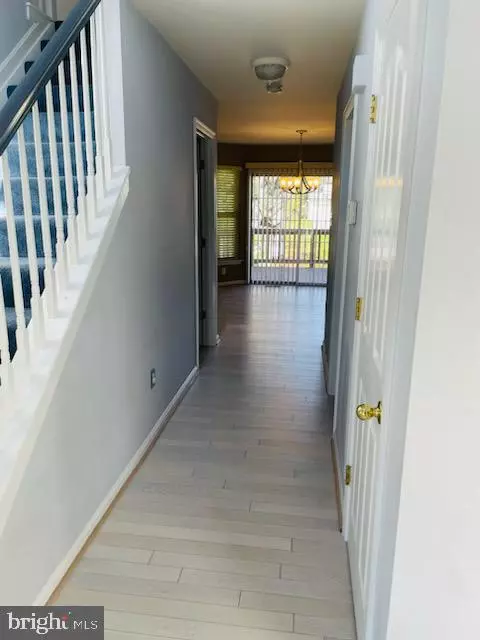$612,000
$612,000
For more information regarding the value of a property, please contact us for a free consultation.
4 Beds
4 Baths
3,180 SqFt
SOLD DATE : 11/22/2024
Key Details
Sold Price $612,000
Property Type Single Family Home
Sub Type Detached
Listing Status Sold
Purchase Type For Sale
Square Footage 3,180 sqft
Price per Sqft $192
Subdivision Meadows At Owings Mills
MLS Listing ID MDBC2110484
Sold Date 11/22/24
Style Colonial
Bedrooms 4
Full Baths 2
Half Baths 2
HOA Fees $50/mo
HOA Y/N Y
Abv Grd Liv Area 2,430
Originating Board BRIGHT
Year Built 1994
Annual Tax Amount $4,760
Tax Year 2024
Lot Size 8,158 Sqft
Acres 0.19
Property Description
When entering this home you will come to realize the loving care that it has been blessed with over the years.
Meticulously maintained and regularly updated. From a new roof, to new appliances, new flooring, new air conditioning, and new backyard stone patio, all within the last 5 years. A very inviting entrance, featuring a living room to the left and dining room to the right, leads to a flowing open floor plan with lots of natural light. Beautifully designed open kitchen with a large eat-in area exiting to the rear deck. Kitchen is open to a large family room w/ gas fireplace. The lower level features a huge recreation area with a walk-out to the stone patio with stairs leading you back to the deck off the kitchen. Back yard is tastefully landscaped and fully fenced-in.
Location
State MD
County Baltimore
Zoning R
Rooms
Other Rooms Living Room, Dining Room, Bedroom 2, Bedroom 3, Bedroom 4, Kitchen, Family Room, Bedroom 1, Recreation Room, Utility Room
Basement Walkout Level
Interior
Hot Water Natural Gas
Heating Forced Air
Cooling Central A/C
Fireplaces Number 1
Fireplace Y
Heat Source Natural Gas
Laundry Main Floor
Exterior
Parking Features Garage - Front Entry, Garage Door Opener
Garage Spaces 2.0
Water Access N
Accessibility Level Entry - Main
Attached Garage 2
Total Parking Spaces 2
Garage Y
Building
Story 3
Foundation Brick/Mortar
Sewer Public Sewer
Water Public
Architectural Style Colonial
Level or Stories 3
Additional Building Above Grade, Below Grade
New Construction N
Schools
Elementary Schools New Town
Middle Schools Deer Park Middle Magnet School
High Schools New Town
School District Baltimore County Public Schools
Others
Senior Community No
Tax ID 04022200006761
Ownership Fee Simple
SqFt Source Assessor
Security Features Security System,Smoke Detector
Special Listing Condition Standard
Read Less Info
Want to know what your home might be worth? Contact us for a FREE valuation!

Our team is ready to help you sell your home for the highest possible price ASAP

Bought with ARINZE OKPALA • Homeset Realty Inc
"My job is to find and attract mastery-based agents to the office, protect the culture, and make sure everyone is happy! "
12 Terry Drive Suite 204, Newtown, Pennsylvania, 18940, United States






