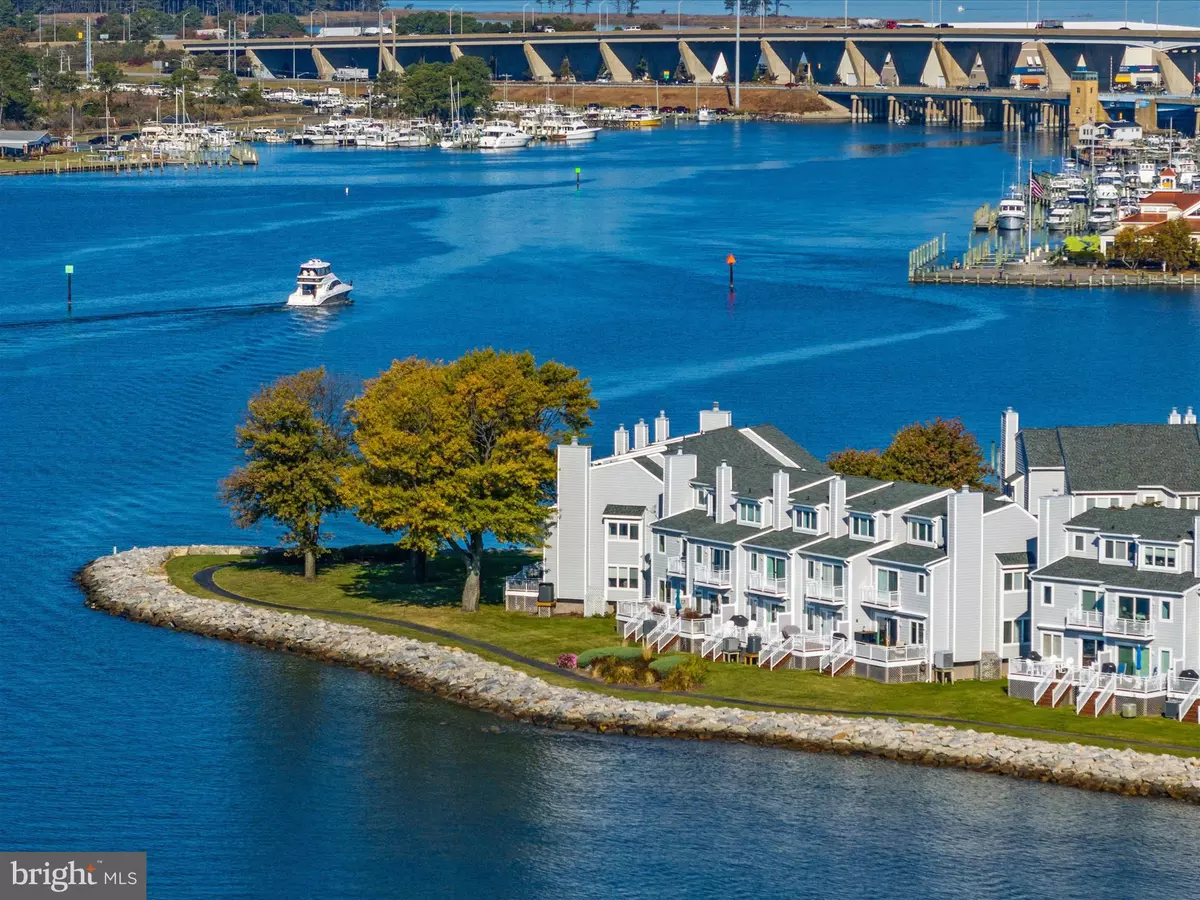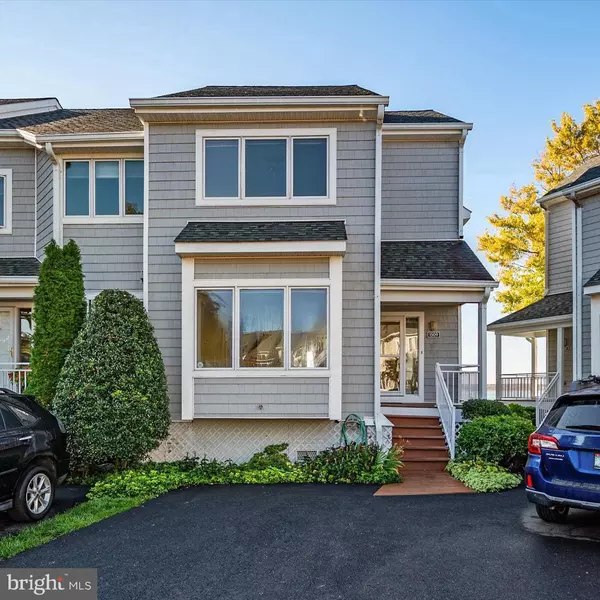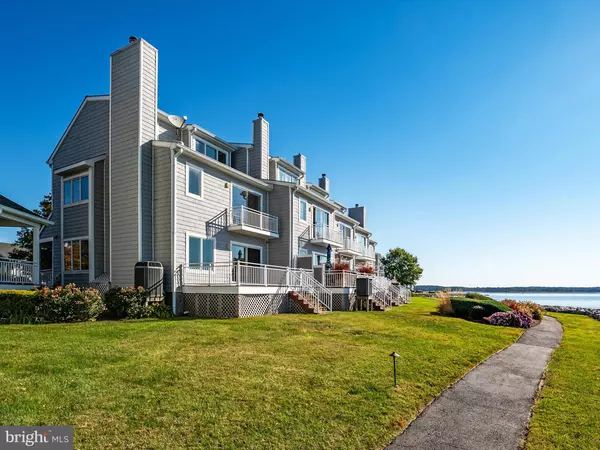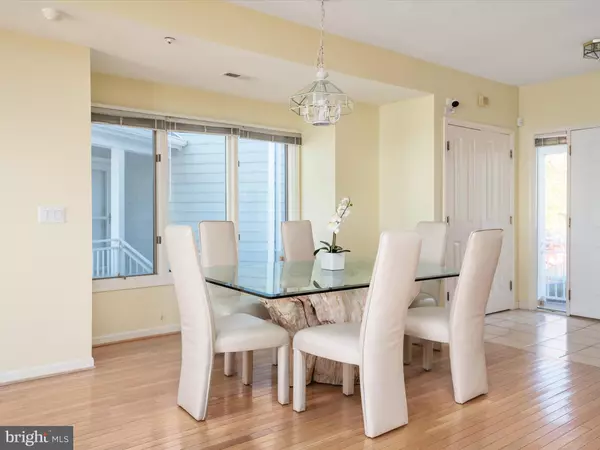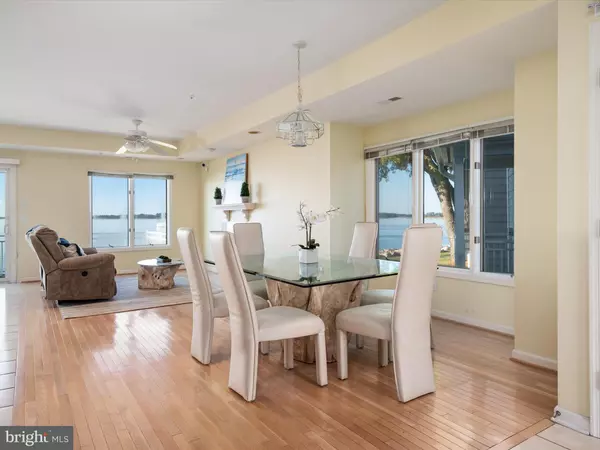$811,000
$800,000
1.4%For more information regarding the value of a property, please contact us for a free consultation.
4 Beds
4 Baths
2,229 SqFt
SOLD DATE : 11/27/2024
Key Details
Sold Price $811,000
Property Type Condo
Sub Type Condo/Co-op
Listing Status Sold
Purchase Type For Sale
Square Footage 2,229 sqft
Price per Sqft $363
Subdivision Oyster Cove
MLS Listing ID MDQA2011330
Sold Date 11/27/24
Style Traditional
Bedrooms 4
Full Baths 4
Condo Fees $231/mo
HOA Fees $233/mo
HOA Y/N Y
Abv Grd Liv Area 2,229
Originating Board BRIGHT
Year Built 1995
Annual Tax Amount $5,774
Tax Year 2024
Lot Size 946 Sqft
Acres 0.02
Property Description
OFFER DEADLINE 3:45 PM OCTOBER 25, 2024
OPEN HOUSE CANCELED FOR OCTOBER 27, 2024
Waterfront Wonderful! Welcome to luxurious waterfront living in the exclusive, gated community of Oyster Cove on Maryland's serene Eastern Shore. This stunning end-unit townhome offers over 2,200 square feet of beautifully designed living space. Enjoy the premier water view, where you can savor breathtaking sunsets and the tranquil movement of boats through the narrows, all from the comfort of your deck and home, with panoramic, unobstructed views of Eastern Bay and the Narrows Waterway.
Featuring 4 spacious bedrooms and a rare 4 full bathrooms, this home is perfect for those who love to entertain or enjoy peaceful moments surrounded by nature. The kitchen and living room open to a large deck, where you can relax and take in breathtaking water views. The main level's ensuite bedroom offers versatility, making it ideal for guests or as a home office. Additional features include elegant wood and tile flooring throughout, a cozy gas fireplace, and soaring 9-foot ceilings on the main level. The expansive Primary Suite on the second floor boasts a private balcony, and a luxurious sunken tub, providing a true retreat. Plus there is the added bonus of your own private 40-foot deep-water boat slip.
Residents of Oyster Cove enjoy exclusive access to a community pool, clubhouse, fitness center, 2 marinas, picnic areas, kayak storage & launch, 2 lit pickleball/tennis courts, ball hoop, jog path, and common areas. Close to restaurants, outlet shopping, golf courses, and the scenic Cross Island Trail. Don't miss this rare opportunity to embrace waterfront living at its finest!
Location
State MD
County Queen Annes
Zoning WVC
Rooms
Other Rooms Dining Room, Primary Bedroom, Bedroom 2, Bedroom 3, Kitchen, Family Room, Foyer, Breakfast Room, Bedroom 1, Laundry, Bathroom 1, Bathroom 2, Bathroom 3, Primary Bathroom
Main Level Bedrooms 1
Interior
Interior Features Wood Floors, Sprinkler System, Recessed Lighting, Primary Bedroom - Bay Front, Primary Bath(s), Floor Plan - Open, Entry Level Bedroom, Dining Area, Combination Dining/Living, Central Vacuum, Ceiling Fan(s), Breakfast Area, Bathroom - Tub Shower, Bathroom - Stall Shower, Bathroom - Jetted Tub
Hot Water Electric
Heating Heat Pump(s)
Cooling Ceiling Fan(s), Heat Pump(s), Central A/C
Flooring Wood, Tile/Brick
Fireplaces Number 1
Fireplaces Type Gas/Propane, Fireplace - Glass Doors, Mantel(s)
Equipment Built-In Microwave, Central Vacuum, Cooktop, Dishwasher, Disposal, Dryer - Electric, Oven - Single, Refrigerator, Washer, Water Heater
Furnishings No
Fireplace Y
Window Features Casement,Double Pane,Screens
Appliance Built-In Microwave, Central Vacuum, Cooktop, Dishwasher, Disposal, Dryer - Electric, Oven - Single, Refrigerator, Washer, Water Heater
Heat Source Electric
Laundry Dryer In Unit, Washer In Unit, Upper Floor
Exterior
Exterior Feature Deck(s), Porch(es)
Garage Spaces 2.0
Utilities Available Cable TV Available, Electric Available, Phone Available, Under Ground, Water Available
Amenities Available Club House, Common Grounds, Exercise Room, Gated Community, Jog/Walk Path, Marina/Marina Club, Party Room, Picnic Area, Pier/Dock, Pool - Outdoor, Tennis Courts
Water Access Y
Water Access Desc Boat - Powered,Canoe/Kayak,Fishing Allowed,Personal Watercraft (PWC)
View Bay, Panoramic, Water
Roof Type Architectural Shingle
Accessibility None
Porch Deck(s), Porch(es)
Total Parking Spaces 2
Garage N
Building
Story 3
Foundation Crawl Space, Pilings
Sewer Public Sewer
Water Public
Architectural Style Traditional
Level or Stories 3
Additional Building Above Grade, Below Grade
Structure Type 9'+ Ceilings,Dry Wall
New Construction N
Schools
Elementary Schools Grasonville
Middle Schools Stevensville
High Schools Kent Island
School District Queen Anne'S County Public Schools
Others
Pets Allowed Y
HOA Fee Include Common Area Maintenance,Ext Bldg Maint,Lawn Care Front,Lawn Care Rear,Lawn Care Side,Management,Pier/Dock Maintenance,Pool(s),Recreation Facility,Reserve Funds,Road Maintenance,Snow Removal,Trash
Senior Community No
Tax ID 1805044014
Ownership Fee Simple
SqFt Source Estimated
Security Features Security System,Smoke Detector,Carbon Monoxide Detector(s)
Acceptable Financing Conventional, Cash, VA
Horse Property N
Listing Terms Conventional, Cash, VA
Financing Conventional,Cash,VA
Special Listing Condition Standard
Pets Allowed Cats OK, Dogs OK, Breed Restrictions, Number Limit
Read Less Info
Want to know what your home might be worth? Contact us for a FREE valuation!

Our team is ready to help you sell your home for the highest possible price ASAP

Bought with Mary E Casson • Long & Foster Real Estate, Inc.
"My job is to find and attract mastery-based agents to the office, protect the culture, and make sure everyone is happy! "
12 Terry Drive Suite 204, Newtown, Pennsylvania, 18940, United States

